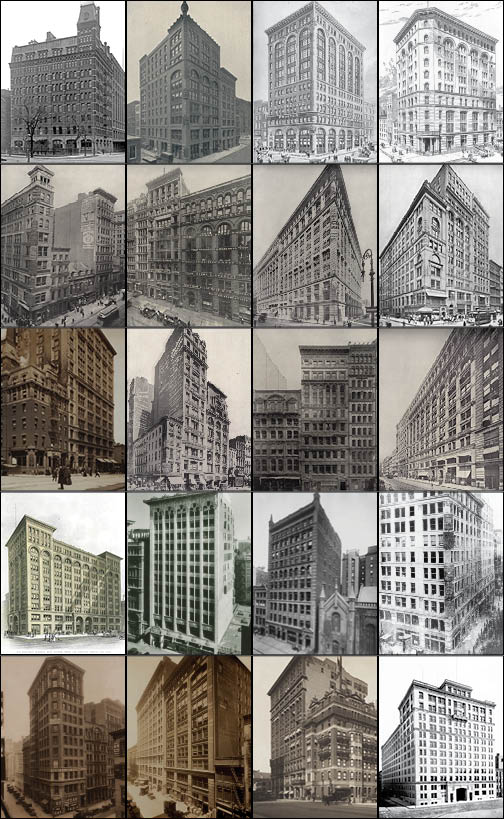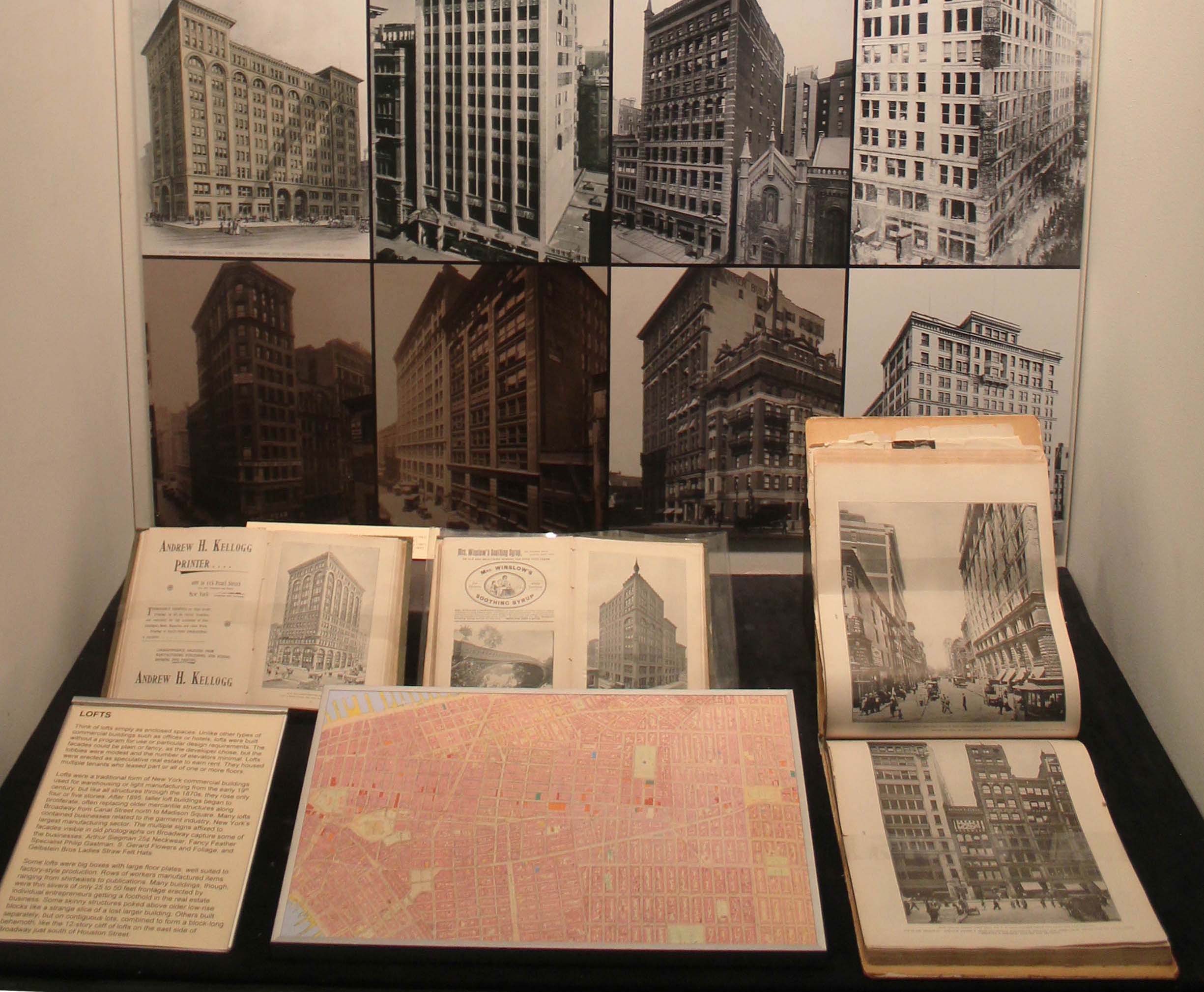The Skyscraper Museum is devoted to the study of high-rise building, past, present, and future. The Museum explores tall buildings as objects of design, products of technology, sites of construction, investments in real estate, and places of work and residence. This site will look better in a browser that supports web standards, but it is accessible to any browser or Internet device.
LOFTS

Click here for imgae credits
Think of lofts simply as enclosed spaces. Unlike other types of commercial buildings, such as offices or hotels, lofts were built without a program for use or particular design requirements. The facades could be plain or fancy, as the developer chose, but the lobbies were modest and the number of elevators minimal. Lofts were erected as speculative real estate to earn rent. They housed multiple tenants who leased part or all of one or more floors.

Back left: Scott & Bowne Building
King’s Photographic Views of New York, Boston: Moses King, 1895, p. 359.
Collection of the Skyscraper Museum.
Back middle:
O.B. Potter Trust Building
King’s Photographic Views of New York, Boston: Moses King, 1895, p. 475.
Collection of the Skyscraper Museum
Right: Both Sides of Broadway, a book of photographs that record Broadway from Bowling Green to Columbus Circle. Compiled in 1910 by Rudolph M. De Leeuw, the book contains period images of early skyscrapers, offering a glimpse into daily life on bustling Broadway.
Lofts were a traditional form of New York commercial buildings used for warehousing or light manufacturing from early 19th century, but like all structures through the 1870s, they rose only four or five stories. After 1895, taller loft buildings began to proliferate, often replacing older mercantile structures along Broadway from Canal Street north to Madison Square. Many lofts contained businesses related to the garment industry, New York’s largest manufacturing sector. The multiple signs affixed to facades visible in old photographs on Broadway capture some of the businesses: Arthur Siegman 25¢ Neckwear, Fancy Feather Specialist Philip Gastman, S. Gerard Flowers and Foliage, and Gelbstein Bros Ladies Straw Felt Hats.
Some lofts were big boxes with large floor plates, well suited to factory-style production. Rows of workers manufactured items ranging from shirtwaists to publications. Many buildings, though, were thin slivers of only 25 to 50 feet frontage erected by individual entrepreneurs getting a foothold in the real estate business. Some skinny structures poked above older low-rise blocks like a strange slice of a lost larger building. Others built separately, but on contiguous lots, combined to form a block-long behemoth, like the 12-story cliff of lofts on the east side of Broadway just south of Houston Street.
Displayed in this case is Both Sides of Broadway, a book of photographs that record Broadway from Bowling Green to Columbus Circle. Compiled in 1910 by Rudolph M. De Leeuw, the book contains period images of early skyscrapers, offering a glimpse into daily life on bustling Broadway.
