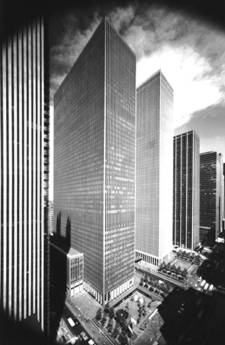 The "X Y Z" Buildings:
The "X Y Z" Buildings:1251 Avenue of the Americas
(2.3 million ft2) (center) aka Exxon Building
New York, New York (1971)
54 Stories, 750 feet, 229 meters
Harrison, Abramovitz & Harris, Architect. Edwards & Hjorth, Engineer. George A. Fuller Construction Company, Contractor. Rockefeller Center, Inc. and Standard Oil Company of New Jersey, Developers. Mitsui Fudosan, Inc., Current Owner.
McGraw-Hill
(2.5 million ft2) (left) aka 1221 Avenue of the Americas
New York, New York (1972)
51 stories, 670 feet, 204 meters
Harrison, Abramovitz & Harris, Architect. Edwards & Hjorth, Engineer. Rockefeller Center, Inc. and McGraw-Hill, Inc., Developers. Rock-McGraw, Inc., Current Owner.
The McGraw Hill Building and 1251 Avenue of the Americas, originally the Exxon Building, are quintessential modernist towers. Sixth Avenue (renamed Avenue of the Americas in 1945), had come to be seen as commercially inviable by the 1930s owing to its elevated train tracks. Rockefeller Center, with Sixth Avenue as its western border, and the removal of the El in 1939 renewed interest, and by the 1950s the stretch above 42nd Street had become a laboratory for contemporary urbanism. In 1963, Rockefeller Center unveiled a plan for three blocks west of Sixth between West 48th and West 51st Streets. Called the XYZ plan, it featured three tower slabs facing a sunken central square, backed by a new mid-block avenue. Over time the plan became more conventionally Modern; as built it consists of three slabs set in individual plazas, facing Sixth. The design of each building is virtually interchangeable: 1251 and McGraw Hill--the first two completed--are each built on lots of about 100,000 ft2 which extend more than halfway to Seventh Avenue. Both rise straight up from their plazas, and both feature masonry columns alternating with vertical bands of windows.
Photo courtesy of Abramovitz, Kingsland & Schiff