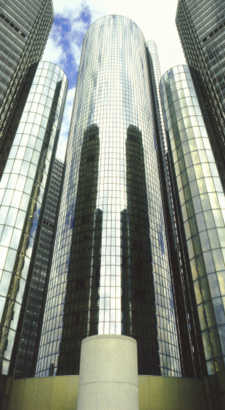 Renaissance One
Renaissance One(2.2 million ft2)
Detroit, Michigan (1977)
73 stories, 725 feet, 221 meters
John Portman & Associates, Architect and Engineer. Tishman Construction Company, Contractor. Ford Land Development Company, Developer. General Motor Corporation, Current Owner.
Rising from the banks of the Detroit River on the heels of the devastating 1967 race riots and a severely depressed local economy, the Renaissance Center was conceived as a broad-stroke panacea by Henry Ford II to symbolize a resurgent Detroit. The $350 million project was initially backed by a 51 member partnership headed by the Ford Motor Land Development Corporation, a subsidiary of the Ford Motor Company, and was touted as one of the largest privately-financed real estate developments in history. Ford retained the Atlanta-based architect, John Portman to design a completely enclosed mega-structure housing multiple uses including space devoted to hotel, office, retail, entertainment and parking-related activity.
Phase I was dedicated in 1977 after a four-year construction campaign that required the clearing of over 30 acres of river front property formerly part of Detroit's expansive warehouse district. Essentially the Renaissance Center consists of five tower elements that are sutured together by a 14-acre four-story structure which serves as an entrance, conduit and visual base for the entire complex. The focal point of the Renaissance Center is the 725 foot Westin Hotel, a round 73-story glass-sheathed tower. Surrounding the Westin are four 39-story office towers that each contain over 500,000 square feet of rentable office space and are sheathed in similar bronze-tinted glass. However, unlike the hotel which is supported by poured concrete, the office towers are supported by structural steel. The concrete and steel base stucture contains lobby and circulation space as well as over 300,000 square feet of retail space, a cinema, mechanical and service functions, and parking for over 4,000 vehicles. All told, 250,000 cubic yards of concrete, 38,000 tons of structural steel, 2,000,000 square feet of glass, 11,535 windows and two acres of skylights were used to finish the Renaissance Center.
Photo Courtesy of John Portman & Associates
Text by Francis M. Grunow