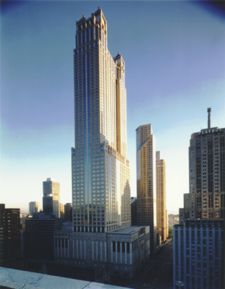 900 North Michigan Avenue
900 North Michigan Avenue(2.7 million ft2)
Chicago, Illinois (1989)
66 stories, 871 feet, 265.5 meters
Perkins & Will with Kohn Pederson Fox Associates, Architects. Alfred Benesch & Company, Engineer. J.A. Jones Construction Company/C.M. Inland, Contractors. J.M.B. Urban Investment & Development Company, Developer and Current Owner.
Located on Chicago's Magnificent Mile, 900 North Michigan Avenue combines retail, hotel, office, and residential space in a 66-story Post-modern composition that continues a long Chicago tradition of mixed-use development begun in the 1890s with such buildings as The Masonic Temple.
The building's tripartite composition reflects the changing functions within; from the six-story retail base rises a slender tower set back twice to distinguish the offices in the mid-section from the condominiums above. Counter-balancing the enormous bulk of the granite-marble-and-limestone podium are four pyramidal pavillions on top, the base complying with the Chicago tradition of maintaining low proportions at street level and the turrets evoking the crowns of deco towers.
The tower's structural system is a hybrid of steel and concrete that became popular in Chicago in the 1980s and employs two framing systems, moment-frame tube and moment-resistant tube. At each of the tower's setbacks, the column grid shifts to reduce the span between structural columns, and at the 30th floor, the upper concrete structure transfers to a steel one below.
Photo courtesy of Kohn Pederson Fox