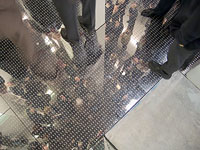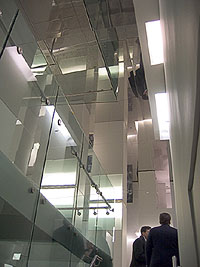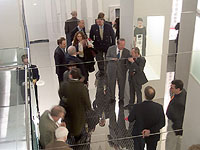The Skyscraper Museum is devoted to the study of high-rise building, past, present, and future. The Museum explores tall buildings as objects of design, products of technology, sites of construction, investments in real estate, and places of work and residence. This site will look better in a browser that supports web standards, but it is accessible to any browser or Internet device.
STAND UP FOR SKYSCRAPERS!
Grand Opening Celebration
LAUNCH SLIDESHOW
Requires Javascript-enabled browser.
On March 1st, 2004 we inaugurated our extraordinary new home, brilliantly designed by Roger Duffy of the internationally-based architecture firm SOM (Skidmore, Owings & Merrill, LLP). The SOM design is a dazzling work of contemporary architecture featuring a permanent gallery for the core exhibit Skyscraper/City, a gallery for changing exhibitions, a bookstore, and a mezzanine for staff offices. The design features polished stainless-steel floors and ceilings that reflect the floor-to-ceiling exhibition cases into endless verticals, generating a sense of towering volumes. A large-scale "light box" by artist James Turrell will form the Museum's entrance. This will be Turrell's first outdoor public artwork in New York, and it will be an icon of light and hope in the redevelopment of Lower Manhattan.
More about the design, as described by SOM:
The new Skyscraper Museum will re-house its collection in a storefront location in Battery Park City. The intention of the new museum is to integrate two museums: the museum proper (a repository for artifacts) and Manhattan itself (the living museum.)
Photo courtesy Grant PetersonThe two museums each incorporate elements of the other. Within the volume of the 5,000-square-foot museum there are three programmatic boxes, artifacts from the city that represent the three primary zoning types that have governed the form of the skyscraper. The first zoning type, or non-type, is the formula which existed before the 1916 zoning law was inaugurated. The volume is pushed up against the storefront facade, three levels with a minimum allowable floor-to-floor height.
Photo courtesy Grant PetersonThe second zoning type represents the height and set-back parameters established in 1916 which resulted in Manhattan's "wedding cake" street section, an antidote to the congestion of laissez-faire zoning. The third zoning type - the tower and plaza model - sits free within the envelope of the museum. A visitor to the museum circulates between the volumes and through the collections held in each.
The dialogue is continued by locating elements of the museum's collection in the 'living museum' of the city: material of historical relevance to the development of the skyscraper building type are placed in skyscrapers throughout Manhattan. In some locations, artifacts from the collection are on display in selected buildings. In others, the building itself become the artifact by incorporating new apertures in a floor, wall, or ceiling that give insight to the building's construction or history. The intertwining of elements within the museum and throughout the city allow the institution to exceed its small enclosure.
Photo courtesy Grant Peterson
LAUNCH SLIDESHOW
Requires Javascript-enabled browser.
All photos © Grant Peterson 2004





