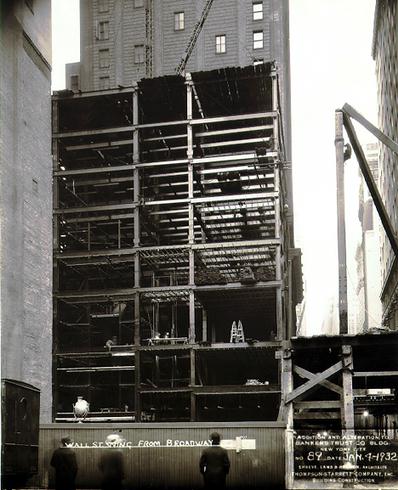
|
|
|
|
||||
|
Formwork for the draped mesh concrete floor structure has been installed on the first six floors. Formwork for the floor system, as well as the concrete fireproofing encasement for the floor beams and girders is typically suspended with wire from the steel frame. By the 1920s draped mesh cinder concrete floor systems had replaced structural hollow tile flat arches as the most economical floor system. The tall structure in the foreground is a portion of a derrick for the new structure at the corner of Wall Street and Broadway. |