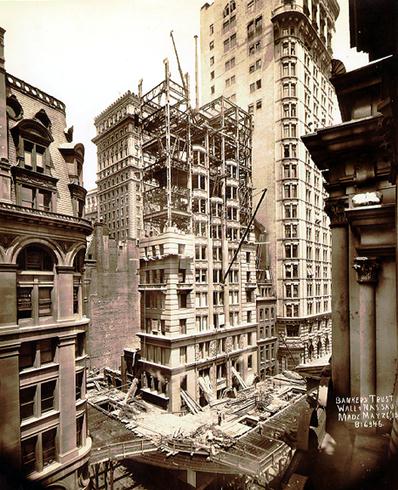
|
|
|
|
||||
|
All that remains of the Stevens Building? Wall Street facade is the first and second stories and a single bay of the third floor. A mechanic, visible on a long ladder above the roof of the Stevens Building along Nassau Street prepares to remove the sheet metal flue at the south wall of the Hanover National Bank Building to the north. At the Gillender Building demolition of the masonry and steel frame continues. In this photo the unique qualities of the construction of the steel frame is becoming evident. The frame consists of a line of six columns along the east and west walls of the building; there are no intermediate column lines. The columns are connected east and west by a series of girders and trusses. North and south they are connected by spandrel beams and spandrel trusses. The east-west spanning girders and trusses pick up the beams that support the floor system. Bracing tall, narrow buildings has always been a particular challenge to structural engineers. The architectural program and design demand that the greatest amount of space possible be given to open offices within the building and that windows at the facades (and doors in the interior) not be crossed or compromised by structural members. These constraints generally eliminate the most efficient means of bracing the structure?ross bracing extending from one column to the next and from one floor to both the floor above and below?xcept at the core of the building. At the Gillender Building the core?levator shaft and egress stair shaft?ay have incorporated cross-bracing, but additional bracing would have been required to resist lateral or wind loads at portions of the building far from the elevator core. The deep trusses and the heavy, built-up columns visible in this and subsequent photos are probably part of the system of bracing that was developed and installed in lieu of cross-bracing.
|