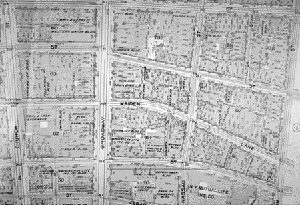
The Laissez-faire City
Before 1916, New York City imposed no restrictions on the height or lot coverage of structures other than tenements. The city's building code, first passed in the 1860s and frequently revised, required fireproof construction and set minimum thicknesses for masonry bearing walls, which in effect limited height, because it required so much of the profitable ground floor of a tall building to be filled with structural masonry. After a revision of the code in 1892 established guidelines for metal skeleton construction, office buildings regularly began to top sixteen or more stories.
The new technology and lack of height restrictions began to produce very tall buildings, often on small sites, and dense highrise blocks that turned many of downtown's narrow streets into sunless alleys. Resulting fears for public health and safety, particularly regarding fires and emergency evacuations, along with the concerns of owners of overshadowed properties helped to fuel the political support for zoning.
| ||
| < |
| |