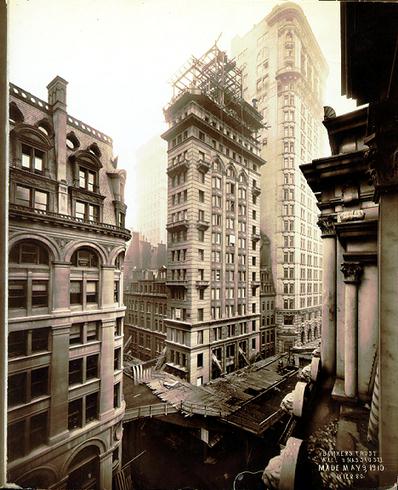| Removal
of the masonry at the top of the Gillender Building has left the steel
frame exposed. Economic development of lots as narrow as this one was
made possible by the use of a full steel or wrought-iron frames. Earlier
structural technologies--cast-iron construction used in many loft buildings
and masonry perimeter bearing walls with a cast-iron cage within used
for many early commercial office buildings--required the use of thick masonry
walls at the lower stories or were incapable of resisting the lateral
loads imposed by wind. Chutes from the interior are visible on the Nassau
Street elevation of the Gillender and Stevens Buildings. Demolition debris
from both the interior and exterior was removed through the interior of
the building to minimize the amount of exterior scaffolding required and
to reduce the side effects of demolition work (particularly noise and
dust) on the busy commercial district.
|
