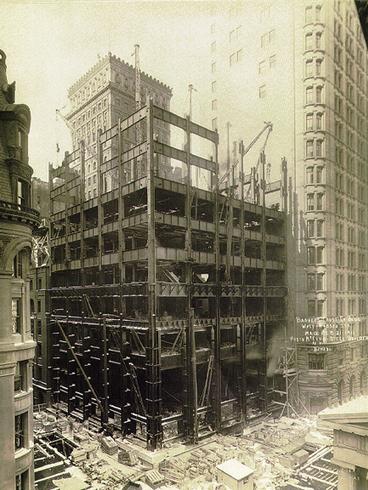
|
|
|
|
||||
|
Stone packed in wood crates has arrived on site. Unopened crates have been placed on the protective staging near where they will be installed on the building. Stone, like terra cotta used on less monumental structures, was fabricated to fit in a specific location on the facade. The dimensions of each piece were scaled from the architect's drawings by the stone fabricator during earlier phases of construction, long before any of the steel was placed. Using both the architect's drawings and actual field measurements, the fabricator developed drawings showing the full building, keyed to smaller drawings depicting each stone and its dimensions. These drawings were reviewed by the architect and, when necessary, the engineer. Corrections to the design of the stone work and the connection detail between the stone and the steel frame, as well as the dimensions of each unit were made on paper before a chisel touched stone. The process of reviewing and revising these shop drawings often took many weeks. |