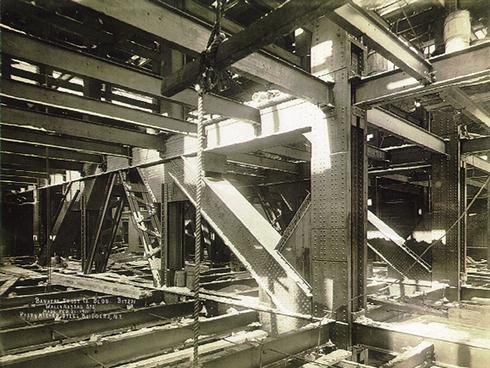
|
|
|
|
||||
|
As the steel frame progressed upward, masons followed on the exterior with the stone cladding. At the interior a second crew of carpenters and masons constructed the floor structure. While the floor structure is not visible in any of the photos in this series, there are several clues in this image that suggest the floor system is a flat hollow tile arch. At the upper floor in the photo, pairs of holes are visible just above the middle of the web of each beam. Tie rods will be threaded through these holes--as they have been at the lower floor--prior to the placement terra cotta blocks that comprise the tile arch. The tie rods countered the thrust of the flat arch against the steel floor beams. At the lower floor, hangers secured to the top flange of the beams support timber "centering". The tile blocks of the flat arch--"skews" at the beams, "keystones" at the center, and "inters" between--will be placed on the temporary timber centering. When the keystone or central block has been placed and the mortar allowed to cure the centering and hangers are removed. Suspending the centering from the beams minimized the need to provide extensive temporary shoring bearing on the lower floor--reducing costs and expediting construction. |