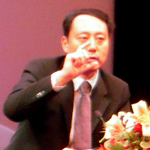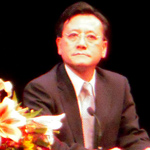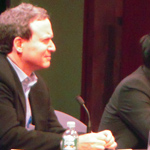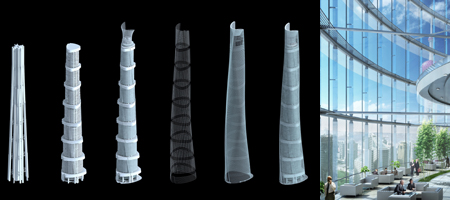The Skyscraper Museum is devoted to the study of high-rise building, past, present, and future. The Museum explores tall buildings as objects of design, products of technology, sites of construction, investments in real estate, and places of work and residence. This site will look better in a browser that supports web standards, but it is accessible to any browser or Internet device.
Gensler's Shanghai Tower: Design Development of China's Tallest Tower
Gensler's Shanghai Tower: Design Development of China's Tallest Tower
Drag the playhead to skip forward to a particular speaker:
0:00-6:50 Carol Willis, Introduction
6:50-37:07 Jun Xia
37:07-38:36 Carol Willis
38:36-66:20 Dennis Poon
66:20-67:42 Carol Willis
67:42-84:16 Douglas Mass
84:16-end Panel Discussion
Video Courtesy The Asia Society
The second lecture in The Skyscraper Museum's five-part fall lecture series, Shanghai Skyline, was presented on October 20, 2009 at the Asia Society.
 Introduced by Michael Roberts of Asia Society and Carol Willis of The Skyscraper Museum, the project team of the Shanghai Tower presented the design concept and the structural and mechanical engineering employed to construct the tallest tower in China. Scheduled for completion in 2014, the 632-meter Shanghai Tower clearly asserts the city's ambitions and commitment to high-rise urbanism.
Introduced by Michael Roberts of Asia Society and Carol Willis of The Skyscraper Museum, the project team of the Shanghai Tower presented the design concept and the structural and mechanical engineering employed to construct the tallest tower in China. Scheduled for completion in 2014, the 632-meter Shanghai Tower clearly asserts the city's ambitions and commitment to high-rise urbanism.
 Gensler's Regional Director Jun Xia, the project's design architect, introduced the audience to Shanghai and its new economic and trade zone, Lujiazui, the site for the Shanghai Tower. Rounding out the trio of towers, Jun Xia explained the tower's innovative spiraling and "futuristic" form in relationship to the others, as Jin Mao's traditional pagoda-like structure represents Shanghai's past; the sharp edges of Shanghai World Financial Center's sculpted form represents the rise of the Chinese economy in the present. The Shanghai Tower will be the tallest of the three, overtopping the SWFC by 140 meters and creating a harmonious sight line for Shanghai's skyline. Xia explained that the city's tallest tower will rotate 120 degrees as it rises to create its elegant asymmetrical shape. The building is segmented into zones, or neighborhoods, to create a vertical community. The façade creates interstitial interior/exterior space, a nod to Chinese tradition and emphasizing sustainable values.
Gensler's Regional Director Jun Xia, the project's design architect, introduced the audience to Shanghai and its new economic and trade zone, Lujiazui, the site for the Shanghai Tower. Rounding out the trio of towers, Jun Xia explained the tower's innovative spiraling and "futuristic" form in relationship to the others, as Jin Mao's traditional pagoda-like structure represents Shanghai's past; the sharp edges of Shanghai World Financial Center's sculpted form represents the rise of the Chinese economy in the present. The Shanghai Tower will be the tallest of the three, overtopping the SWFC by 140 meters and creating a harmonious sight line for Shanghai's skyline. Xia explained that the city's tallest tower will rotate 120 degrees as it rises to create its elegant asymmetrical shape. The building is segmented into zones, or neighborhoods, to create a vertical community. The façade creates interstitial interior/exterior space, a nod to Chinese tradition and emphasizing sustainable values.
 Dennis Poon, Managing Principal at Thornton Tomasetti, explained the challenges of engineering in such a tall tower. Designed for the government client, the project demands high standards of safety and economy. Mr. Poon brought the building to life with computer animations and his sense of humor. He explained the simple structure deriving from its tapering and twisting form, and illustrated the outrigger trusses as "ski poles" stabilizing the building in high winds, earthquakes, and typhoons. Mr. Poon reassured the audience when an animated Shanghai Tower folded in half and started to dance on screen: the building will bend but not break with its hidden structural techniques.
Dennis Poon, Managing Principal at Thornton Tomasetti, explained the challenges of engineering in such a tall tower. Designed for the government client, the project demands high standards of safety and economy. Mr. Poon brought the building to life with computer animations and his sense of humor. He explained the simple structure deriving from its tapering and twisting form, and illustrated the outrigger trusses as "ski poles" stabilizing the building in high winds, earthquakes, and typhoons. Mr. Poon reassured the audience when an animated Shanghai Tower folded in half and started to dance on screen: the building will bend but not break with its hidden structural techniques.
 The "unsung partner," Douglas Mass, MEP (Mechanical, Electrical, Plumbing) Engineer at Cosentini Associates, explained the green systems and high-performance design that fit within the structure established by Dennis Poon's team and Jun Xia's overall vision for "the serpent-like enclosure that encapsulates sustainable ideas." As Jun Xia explained the zones as neighborhoods, each zone acts as a 15-story building for the small modular MEP systems. The local climate and culture created particular challenges in reducing the energy load of the building, which aims for LEED Gold and China 3-star standards. The equipment size is standardized and bought and serviced locally. Douglass Mass related the stacking of the independent sections as a horizontal community turned on its side, as the heating, cooling, and power are connected vertically, appropriately compensating for hydrostatic pressure.
The "unsung partner," Douglas Mass, MEP (Mechanical, Electrical, Plumbing) Engineer at Cosentini Associates, explained the green systems and high-performance design that fit within the structure established by Dennis Poon's team and Jun Xia's overall vision for "the serpent-like enclosure that encapsulates sustainable ideas." As Jun Xia explained the zones as neighborhoods, each zone acts as a 15-story building for the small modular MEP systems. The local climate and culture created particular challenges in reducing the energy load of the building, which aims for LEED Gold and China 3-star standards. The equipment size is standardized and bought and serviced locally. Douglass Mass related the stacking of the independent sections as a horizontal community turned on its side, as the heating, cooling, and power are connected vertically, appropriately compensating for hydrostatic pressure.
This complex project had spurred a friendship between the three, who laughed at inside jokes while seated in the front row of the audience. The team's camaraderie was evident, as they complimented each other's vision and work in their respective presentations and in the panel discussion.

An Innovative Facade, Exterior and Interior Views
courtesy Gensler


