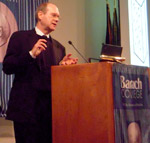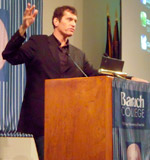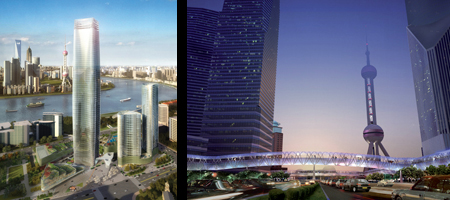The Skyscraper Museum is devoted to the study of high-rise building, past, present, and future. The Museum explores tall buildings as objects of design, products of technology, sites of construction, investments in real estate, and places of work and residence. This site will look better in a browser that supports web standards, but it is accessible to any browser or Internet device.
SOM in Shanghai: Jin Mao and Beyond
SOM in Shanghai:
Jin Mao and Beyond
- Carol Willis, Introduction
- William F. Baker and Ross Wimer, Introduction
- William F. Baker
- Ross Wimer
- Panel Discussion
Video by koko for www.kokobaz.com
NOVEMBER 10, 6:30 PM
The William and Anita Newman Vertical Campus, Baruch College
55 Lexington Avenue (at 24th Street): 14th Floor, Room 220
SOM in Shanghai
Jin Mao and Beyond
1.5 CEUs available
 In a joint lecture on the firm's decade of work in Shanghai entitled "SOM in Shanghai: Jin Mao and Beyond," design partner Ross Wimer and structural engineer Bill Baker described how the pagoda-like Jin Mao, the first major tower of Lujiazui, or Pudong, became a stepping off point for SOM's practice in Shanghai. The relationship between Baker, Structural and Civil Engineering Partner at SOM, and Wimer exuded the camaraderie of longtime friends. They spoke about how their professional relationship as engineer and architect parallels and informs their design process as seen in their presentation.
In a joint lecture on the firm's decade of work in Shanghai entitled "SOM in Shanghai: Jin Mao and Beyond," design partner Ross Wimer and structural engineer Bill Baker described how the pagoda-like Jin Mao, the first major tower of Lujiazui, or Pudong, became a stepping off point for SOM's practice in Shanghai. The relationship between Baker, Structural and Civil Engineering Partner at SOM, and Wimer exuded the camaraderie of longtime friends. They spoke about how their professional relationship as engineer and architect parallels and informs their design process as seen in their presentation.
 Bill Baker introduced the design of Shanghai's Jin Mao tower and its innovative structural engineering and core. Although now "the little guy" in Pudong's skyline, it was the tallest building in China when constructed in 1999. Its 88 stories reflect the symbolic "lucky eights" and take the form of a pagoda. Efficiently constructed around an octagonal concrete core, a circular atrium pushes the Grand Hyatt hotel rooms to the building's perimeter in the upper zone. The cylindrical core of Jin Mao has been applied to many other projects presented in the program.
Bill Baker introduced the design of Shanghai's Jin Mao tower and its innovative structural engineering and core. Although now "the little guy" in Pudong's skyline, it was the tallest building in China when constructed in 1999. Its 88 stories reflect the symbolic "lucky eights" and take the form of a pagoda. Efficiently constructed around an octagonal concrete core, a circular atrium pushes the Grand Hyatt hotel rooms to the building's perimeter in the upper zone. The cylindrical core of Jin Mao has been applied to many other projects presented in the program.
Baker further explained the level of experimentation possible in China. With a simple and standardized toolkit of process, software, and tools including the Michell truss, architects and engineers are able to create "Architecture with a capital A." Ross Wimer presented a series of case studies focusing on the design and structure collaborations. The design submitted for the Z3 site in Shanghai (upon which Gensler is constructing the winning entry, Shanghai Tower) was based on the Michell truss and was inspired by elements of nature. As Jin Mao, SWFC, and the Z3 building were to have individual personalities to create a dynamic conversation, Ross explained the structural language used in the SOM proposal to balance Jin Mao's structure.
 The North Bund project's complex geometry develops from the footprint to the different shape of the upper floor plates, while maintaining uniformity in its skin. Ross explained the politics of the site and thus the analysis of the white magnolia flower and the resulting design and name. Wimer placed the projects in Shanghai within the context of SOM's current international portfolio.
The North Bund project's complex geometry develops from the footprint to the different shape of the upper floor plates, while maintaining uniformity in its skin. Ross explained the politics of the site and thus the analysis of the white magnolia flower and the resulting design and name. Wimer placed the projects in Shanghai within the context of SOM's current international portfolio.
The pagoda-like profile of the 88-story Jin Mao tower, completed in 1999, was meant to assert the arrival of China and Shanghai on the world stage of global business and architectural culture. The innovative structural core created one of the most dramatic skyscraper interiors to date. SOM structural engineer Bill Baker describes the design and construction of Jin Mao, and architect Ross Wimer, designer of SOM's most recent Shanghai high-rises, places the firm's work in a fifteen-year context.

Left: White Magnolia Right: Pudong Pedestrian Bridges
courtesy SOM


