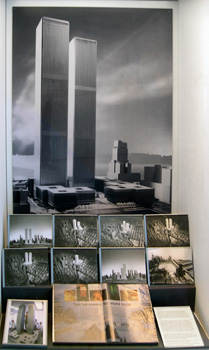
In 1962, after a series of design studies developed with a team of prominent New York architects, the Port Authority awarded the commission for the World Trade Center to Minoru Yamasaki of Troy, Michigan. It was a surprising choice, since the tallest structure Yamasaki had designed previously was a 22-story high-rise in Seattle. To ensure efficient floor plans and to produce the thousands of construction drawings required, the Port Authority hired as associated architects New York’s most prolific skyscraper firm, Emery Roth and Sons.
The Port Authority’s program was simple: 10 million square feet of office space built over a mass transit station. There was no prescribed number, height, or configuration of the buildings. Yamasaki and his associates built a context model of the site and began to experiment with different massing studies. Although they ultimately tested over a hundred schemes, on the seventeenth variation Yamasaki fixed on the idea of two square-footprint towers of about 80 stories, set askew in a five-acre plaza framed by low-rise buildings. The Port Authority later increased the height to 100 stories, then to 110 in order to make the towers definitively the world’s tallest. Another key architectural decision was to employ an exterior load-bearing wall with narrow “pinstripe” columns–sheer verticals, soaring straight from the plaza into the sky.
| Guy Tozzoli on choosing an architect |
 2006 The Skyscraper Museum. |