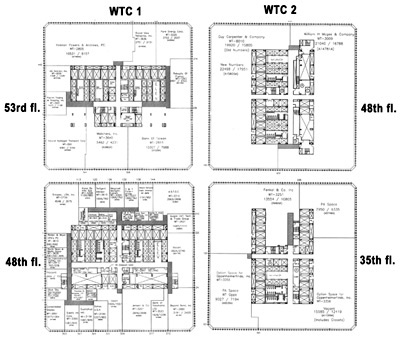
Inside the Towers
The floor plans of the Twin Towers measured slightly more than 200 feet square, comprising an acre, minus the core area of elevator shafts, circulation, and mechanical systems. The “tube” construction with its exterior bearing wall and 40- to 60-foot long floor trusses provided column-free space in the offices. This “open plan” was a favored feature of postwar office buildings and contrasted dramatically with the typical space in earlier twentieth-century skyscrapers such as the Empire State, where a 3D grid of the steel skeleton structure placed columns every 18 to 22 feet.
The lower stories of the North Tower opened to tenants December 16, 1970, even before the construction topped out. Despite the public relations trumpeting, leasing by private companies for the more than 4 million square feet available in each building was slow. A major portion of each tower was filled by the government offices of New York State and by the operations of the Port Authority itself.
The distinctive characteristic of the towers’ interiors was the thick column and narrow window bay—18 inches of column and 22 inches of glass—that created the bold striped effect reproduced in our exhibition installation. As a consequence, views were limited, and the only real panoramas were experienced on the top floors of each tower where the columns narrowed and the window area increased. The restaurants of Windows on the World in the North Tower and the observation deck in the South Tower occupied these prime floors.
| A 1970s promotional film describes the offices. |
 2006 The Skyscraper Museum. |