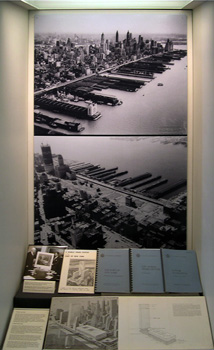
The World Trade Center was one piece of a master plan to revive the declining fortunes of lower Manhattan. Two key problems in the 1950s and 1960s were the obsolescence of the working waterfront and aging office stock in the financial district. The historic finger piers were outmoded, first by larger ships with deeper drafts and then by containerization which drove shipping to relocate to the vast, vacant expanses of the New Jersey lowlands. In addition, a corporate exodus to more modern towers in midtown threatened the status and survival of Wall Street as a business district.
A World Trade Center
The idea for a World Trade Center was promoted in the late 1950s by the Downtown-Lower Manhattan Association (DLMA), a powerful organization of business interests led by David Rockefeller of Chase Manhattan Bank. A new complex of buildings was planned for a site on the East River that would centralize the shipping and merchandising of imports and exports, bolstering maritime activities and the city’s economy. The architectural firm of Skidmore, Owings & Merrill prepared a scheme and set of renderings.
With the endorsement of City Hall, the DLMA enlisted The Port of New York Authority (now the PANYNJ) as the best potential developer for a "World Trade and Financial Center." In March 1961, the Port Authority issued a report favoring the plan, and the City reluctantly agreed to cede both control over the land and the annual property-tax revenues.
Later that year, plans for the Trade Center shifted to the west side Hudson River waterfront to accommodate New Jersey interests and to connect to the commuter line of the Hudson and Manhattan Railroad. In the spring of 1962, the two states approved the new location and the Trade Center legislation was joined with the Port Authority's purchase and modernization of the rail line, now PATH.
THE SUPERBLOCK
“Superblock” is the planning term of the 1960s that describes the radical redesign of the traditional street pattern. Fourteen city blocks were combined into a single parcel and streets were de-mapped to create a zone free of vehicles. Surrounding streets were widened threefold, and the almost-square site was extended on the north to include two blocks for an electrical substation.
Seven buildings occupied the sixteen-acre site of the World Trade Center complex. The pair of 110-story 1 WTC and 2 WTC, the North and South towers, and the “five-acre plaza’” were the centerpiece of the design. Creating the edges of the site were low-rise structures, a suite of seven story buildings known as 4 WTC, 5 WTC, and 6 WTC (the U. S. Customhouse), all designed by architect Minoru Yamasaki to harmonize with the towers and to frame the plaza.
The building with the address 3 WTC, the Marriott Vista Hotel on the southwest corner of the plaza on West Street, was envisioned in the original site plan, but was designed by Skidmore, Owings & Merrill and completed in 1981. The forty-seven story 7 WTC (also destroyed in 9/11) was completed in 1987.
| Guy Tozzoli on Planning for the World Trade Center |
 2006 The Skyscraper Museum. |