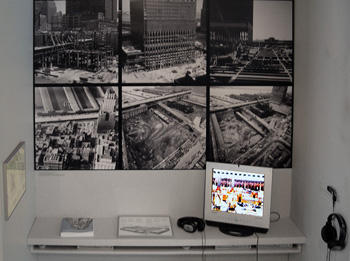
Excavation
As preparation for construction began, World Trade Center site excavation posed significant challenges. The foundation itself was to be six times as large as that of the usual 50-story skyscraper, and geography, geology, and the logistics of urban infrastructure were all factors to be considered.
Half of the site consisted of landfill. This situation, when coupled with the site’s proximity to the Hudson River, meant that a system had to be devised to prevent water from seeping into the foundation. The solution was found in a method known as slurry-wall construction, used on this project for the first time in the United States. In effect, a four-sided dam was created around the troublesome parts of the site, employing 152 walls, each of them 22 feet long, 3 feet wide, and 70 feet deep.
The 16-acre site, known as the “bathtub,” also had a PATH
(New Jersey Transit) subway tube running through it. By bracing the
tube with a series of supports, it was ensured that at no point during
construction was service interrupted. The number 1 line of the New York
City subway also ran along the eastern edge of the site. Phone lines
had to be removed as well, and again a technique was devised so as not
to disrupt service.
| Building the World Trade Center: Excavation |
 2006 The Skyscraper Museum. |