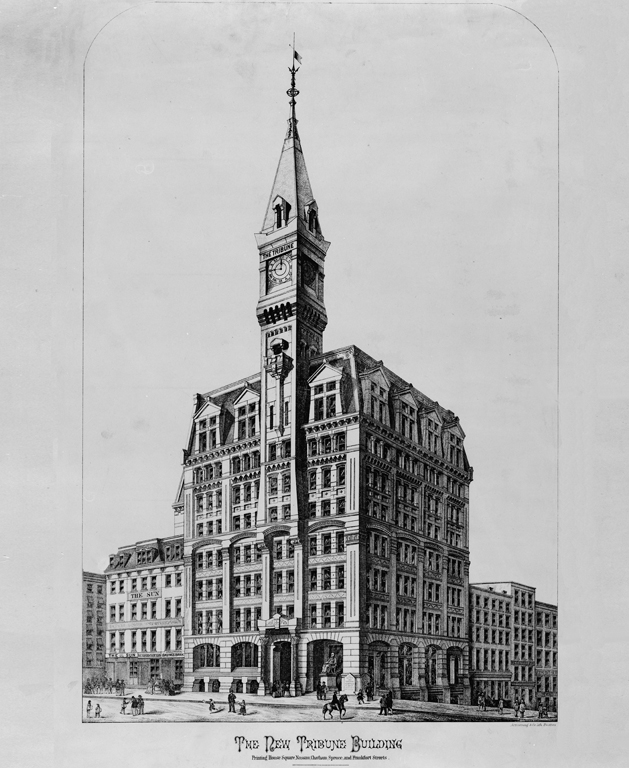The Skyscraper Museum is devoted to the study of high-rise building, past, present, and future. The Museum explores tall buildings as objects of design, products of technology, sites of construction, investments in real estate, and places of work and residence. This site will look better in a browser that supports web standards, but it is accessible to any browser or Internet device.
TRIBUNE BUILDING

Etching of The New Tribune Building, published, 1873.
Library of Congress HABS digital collection.
Completed in 1875, the Tribune Building was the first tall building on Park Row. Whether or not one considers it a "skyscraper" it was the tallest office building in the city, with a clock tower stretching to 260 feet-just short of the Gothic spire of Trinity Church. This ambitious architectural statement was the project of Whitelaw Reid, who in 1872 became editor of the venerable New-York Tribune, which Horace Greeley had established in 1841. Reid aspired to erect a "printing palace" that would answer the paper's need for more space and be entirely fireproof, a consideration made key by recent major fires in Chicago and Boston.
Reid closely controlled all decisions about the project, including the selection of the prominent architect Richard Morris Hunt, and he acted, in effect, as the contractor, hiring the various vendors of the construction work. The structure, typical of the 1870's, was traditional load-bearing masonry, but the mechanical systems entirely modern. The Scientific American wrote admiringly of the building on May 1, 1875:
"On April 10, the 34th anniversary of its commencement, the New York Tribune opened the doors of its new office to the public. The structure is of great height and immense solidity, and is built of brick laid in cement, with dressing of stone and granite. The finial on the clock tower is 260 feet above the sidewalk, surmounting a building containing a sub-cellar, basement, nine stories, and attic. The walls of the lower portion, sustaining the great weight of the masonry, are 5 feet 2 inches to 6 feet thick. The building is claimed to be absolutely fireproof. No wood is used in its construction except for flooring, doors, and window frames; and the wooden floors are mere plankings laid over solid cement. No iron pillars are used, masonry being employed to carry the superstructure. The floors are ingeniously constructed, being flat arches of hollow concrete blocks, resting at the end on the flanged iron beams; they are made of plaster of Paris, coke dust and hydraulic lime of Teil. When the whole building is complete, it will certainly be an exceedingly handsome and commodious structure.
"A Hoe web press is already at work in the new pressroom, and has a capacity of 16,000 complete copies per hour. The composing room is fitted up for one hundred compositors, and the editorial and other offices are intended to be models of comfort and convenience. Speaking tubes are used for intercommunication, and pneumatic tubes convey papers and documents between the editors' room, the counting room, and the composing room; and the elevators and heating and ventilating apparatus are all of the most modern design."
