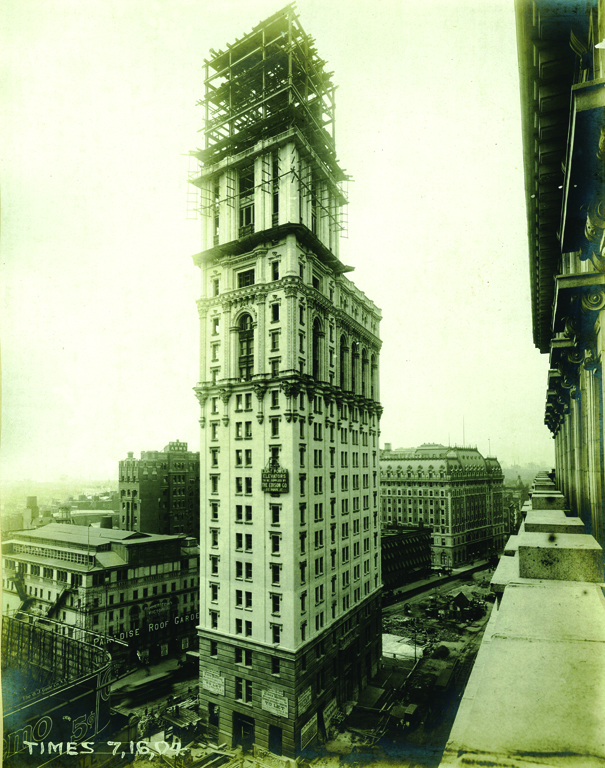The Skyscraper Museum is devoted to the study of high-rise building, past, present, and future. The Museum explores tall buildings as objects of design, products of technology, sites of construction, investments in real estate, and places of work and residence. This site will look better in a browser that supports web standards, but it is accessible to any browser or Internet device.
A Tower to "Wake Up the Nation"

Construction photograph of the New York Times Tower, 1904
The Collection of the Partners of HLW International.
The New York Times Tower opened with a fireworks display in Times Square on New Year's Eve, 1904. Designed by the architect Cyrus Eidlitz and his partner Andrew McKenzie, the Tower redefined the landscape of the newspaper industry and the city itself. Built at the direction of the paper's owner and publisher Adolph Ochs, who had purchased the ailing New York Times in 1896, the new building was part of his larger plan to reinvigorate the newspaper. Ochs wanted a building to "wake up the nation" and to call attention to the paper's resurgence under his leadership.
Ochs began his investigations of real estate in 1902, and the first sites he considered were close to City Hall and Newspaper Row. But rising real estate prices pushed Ochs uptown. The final site was a wedge of land at Broadway and 42nd Street in an area known as Longacre Square, a neighborhood of cheap theaters and hotels on the brink of a major transformation.
A key advantage of the site was the potential to connect directly to the new Broadway IRT subway that was to open in 1904. The new Times Building was the first in the city to have a subway station in its basement. This was more than mere novelty: it gave the Times the advantage of speed. With the printing presses located in the basement and with access directly to the trains, the Times could distribute papers underground to distant points far more quickly and efficiently than its competitors.
Eidlitz & McKenzie worked with the small site to create an iconic wedge-shaped building. The base rose fifteen stories and a tower at the south end added ten floors, with a private observation lounge on its roof for Ochs. While Eidlitz initially designed a mansard roof, at Ochs's request he redesigned the tower based on Giotto's campanile at the Florence Cathedral, which he had much admired during his European travels. The building's fa�ade and ornament used glazed terra cotta with robust Renaissance and Gothic details.
Label copy authored by Kathryn Holliday
