The Skyscraper Museum is devoted to the study of high-rise building, past, present, and future. The Museum explores tall buildings as objects of design, products of technology, sites of construction, investments in real estate, and places of work and residence. This site will look better in a browser that supports web standards, but it is accessible to any browser or Internet device.

Raymond Hood
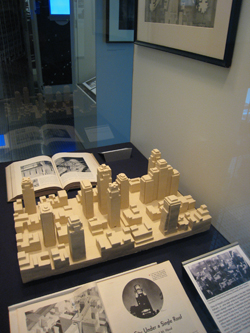
In the drawings prepared for the article "Tower Buildings and Wider Streets," Hood outlined his response to the growing problem of traffic congestion in midtown Manhattan. He proposed replacing the existing buildings with tall, slender towers surrounded by streets. Pen-and-ink drawings, probably by Hood himself, illustrate his plans for the gradual transformation of a typical block.
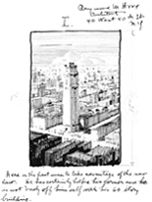
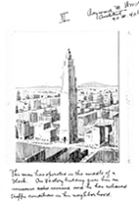
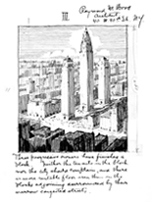
Raymond Hood, "Tower City Aerial Perspective," I, II and III. Courtesy Architectural Archives, University of Pennsylvania.
Fundamentally altered, the historic grid would be replaced by a repeating pattern of two or three towers per block, with fourteen times the amount of street space. Integral to Hood's solution was a proposal to create incentives for developers to build on a smaller percentage of their lots. His new formula proposed a limit on volume based on street frontage: the developer could build a fixed amount higher for each foot that the building was set back from the lot line.
Stressing practicality, Hood thought his plan would befit all parties: increased volume (and rentable space) for the developer; more light and air for the tower's occupants; and more street space for the public.
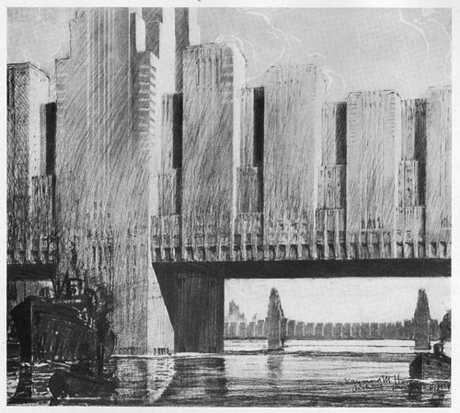
Raymond Hood, "Proposal for Manhattan," 1950, "Skyscraper Bridges," 1929.
Collection of Trientje Hood Reed
The drawing here of skyscraper bridges seen from mid-river is in Hood�s own hand and was prepared for the annual exhibition of the Architectural League of New York in early 1930 in a proposal called �Manhattan 1950.� The project consisted of three images without an explanatory text. A photomontage of an airplane view of Manhattan was reworked to envision more than a score of residential bridges spanning the Hudson and East River as well as dozens of clusters of skyscraper development rising across the island at about half-mile intervals. The third illustration, a dizzying aerial perspective of a group of four skyscrapers viewed from directly above an intersection of major streets, is displayed inside this case.