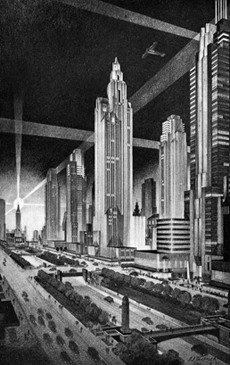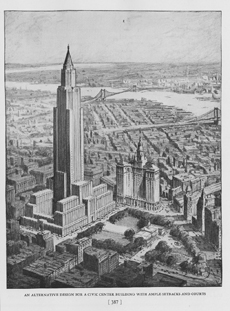The Skyscraper Museum is devoted to the study of high-rise building, past, present, and future. The Museum explores tall buildings as objects of design, products of technology, sites of construction, investments in real estate, and places of work and residence. This site will look better in a browser that supports web standards, but it is accessible to any browser or Internet device.

Regional Plan of New York

"The Proposed Chrystie-Forsyth Parkway." A. J. Frappier, delineator, 1931.
In 1923, as planners began to collect demographic data and make maps, Norton organized several committees of prominent New York architects to propose and visualize physical improvements throughout the city. The committee on traffic studies, chaired by Harvey Wiley Corbett, studied innovative ways to relieve congestion in the central business districts. Corbett proposed segregating and layering traffic: rail lines would run underground, vehicles at street level, and pedestrians above on elevated sidewalks, as illustrated in the drawings above.

"An Alternative Design for a Civic Center Building with Ample Setbacks and Courts." Chester Price, 1931.