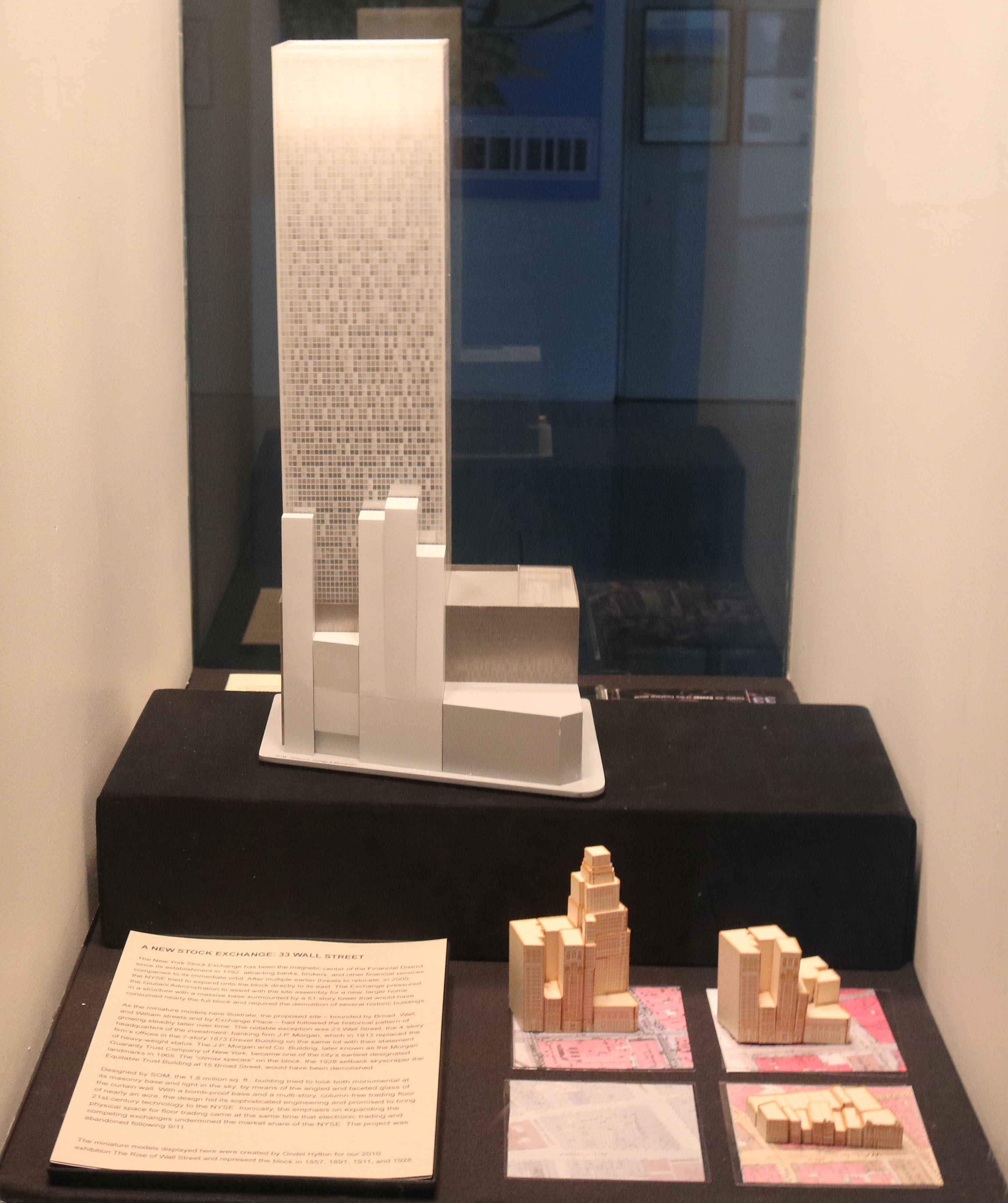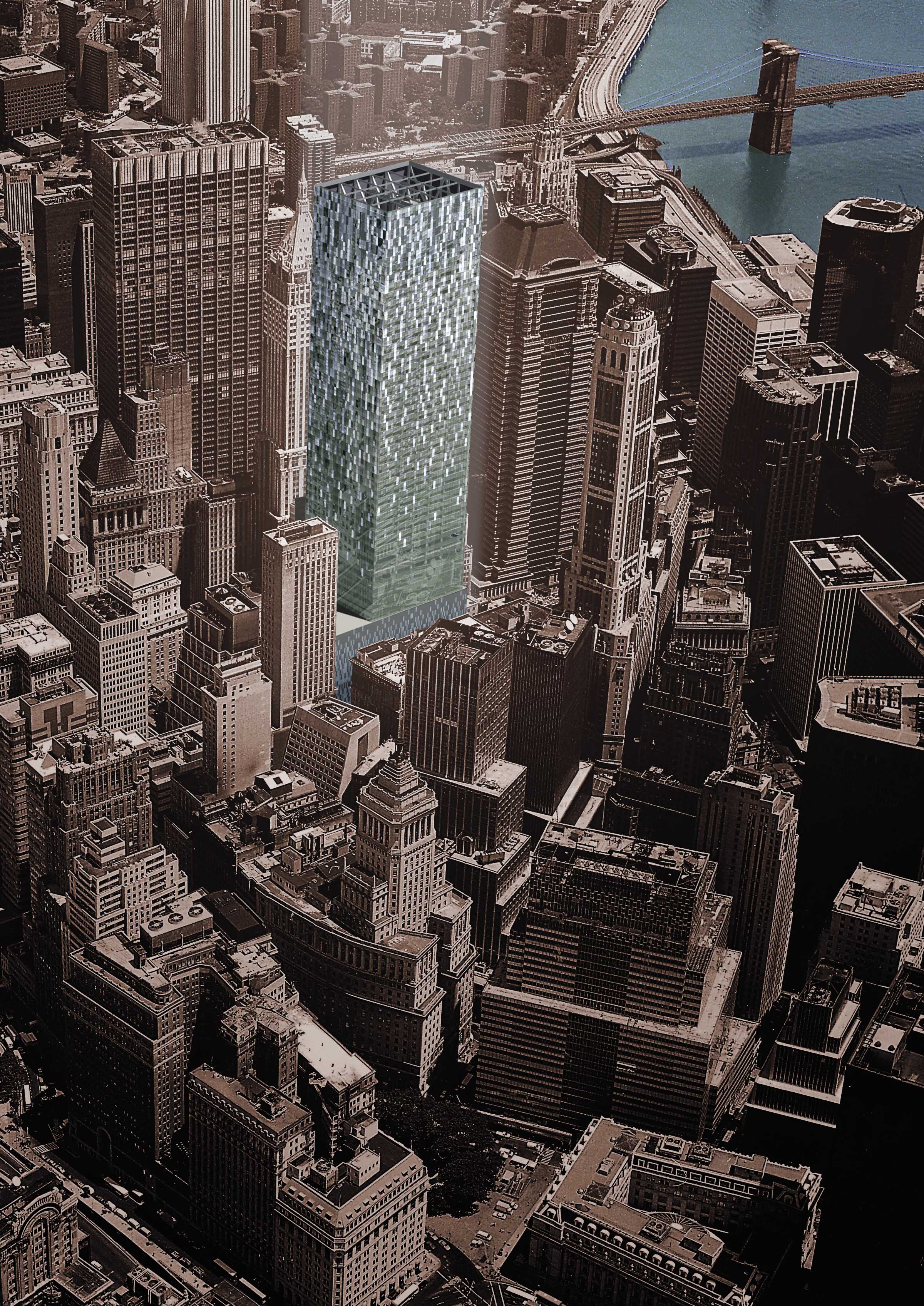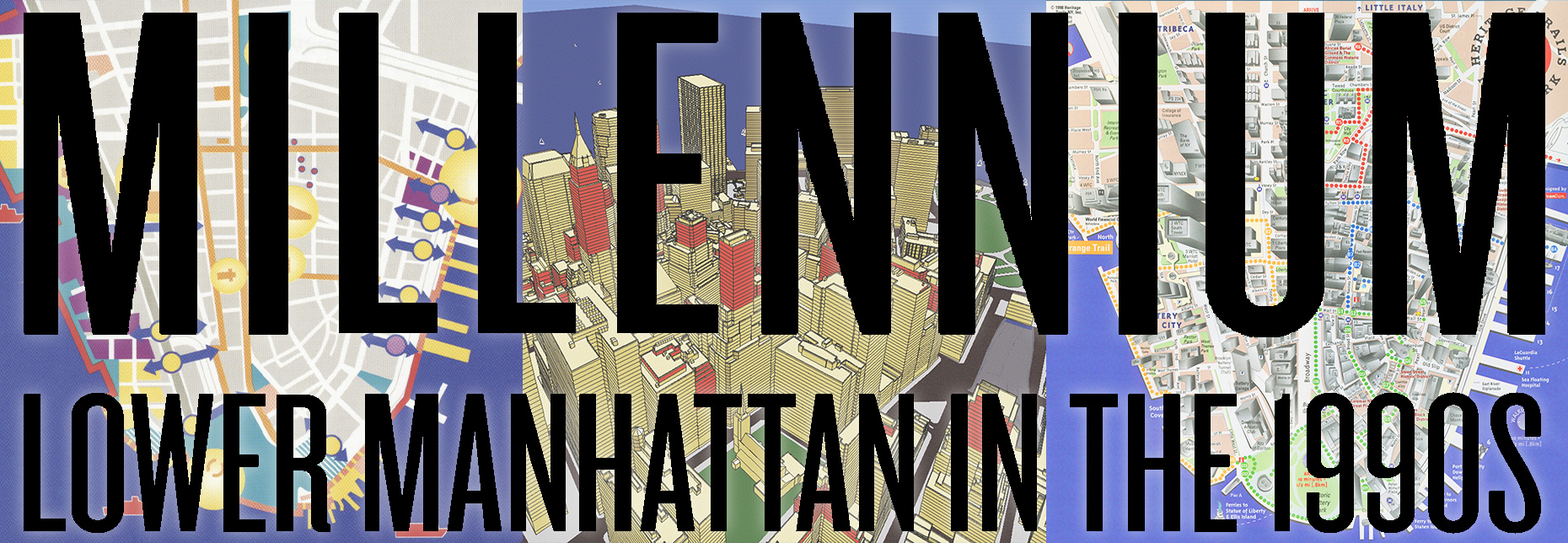The Skyscraper Museum is devoted to the study of high-rise building, past, present, and future. The Museum explores tall buildings as objects of design, products of technology, sites of construction, investments in real estate, and places of work and residence. This site will look better in a browser that supports web standards, but it is accessible to any browser or Internet device.
A NEW STOCK EXCHANGE: 33 WALL STREET
 Model of proposed 33 Wall Street, Skidmore, Owings & Merrill.
Model of proposed 33 Wall Street, Skidmore, Owings & Merrill.
The miniature models displayed here were created by Ondel Hylton for our 2010 exhibition The Rise of Wall Street and represent the block in 1857, 1891, 1911, and 1928.
As the miniature models here illustrate, the proposed site – bounded by Broad, Wall, and William streets and by Exchange Place – had followed the historical pattern of growing steadily taller over time. The notable exception was 23 Wall Street, the 4-story headquarters of the investment-banking firm J.P. Morgan, which in 1913 replaced the firm’s offices in the 7-story 1873 Drexel Building on the same lot with their statement of heavy-weight status. The J.P. Morgan and Co. Building, later known as the Morgan Guaranty Trust Company of New York, became one of the city’s earliest designated landmarks in 1965. The “climax species” on the block, the 1928 setback skyscraper the Equitable Trust Building at 15 Broad Street, would have been demolished.

Designed by SOM, the 1.8 million sq. ft., building tried to look both monumental at its masonry base and light in the sky, by means of the angled and faceted glass of the curtain wall. With a bomb-proof base and a multi-story, column-free trading floor of nearly an acre, the design hid its sophisticated engineering and promised to bring 21st-century technology to the NYSE. Ironically, the emphasis on expanding the physical space for floor trading came at the same time that electronic trading and competing exchanges undermined the market share of the NYSE. The project was abandoned following 9/11.
The miniature models displayed here were created by Ondel Hylton for our 2010 exhibition The Rise of Wall Street and represent the block in 1857, 1891, 1911, and 1928.
Unbuilt proposal for a new home for the New York Stock Exchange, with a 51-story, 1.4 million sq. ft. office tower above, 2000.
Designed by Skidmore, Owings & Merrill, LLP; David Childs, principal architect
