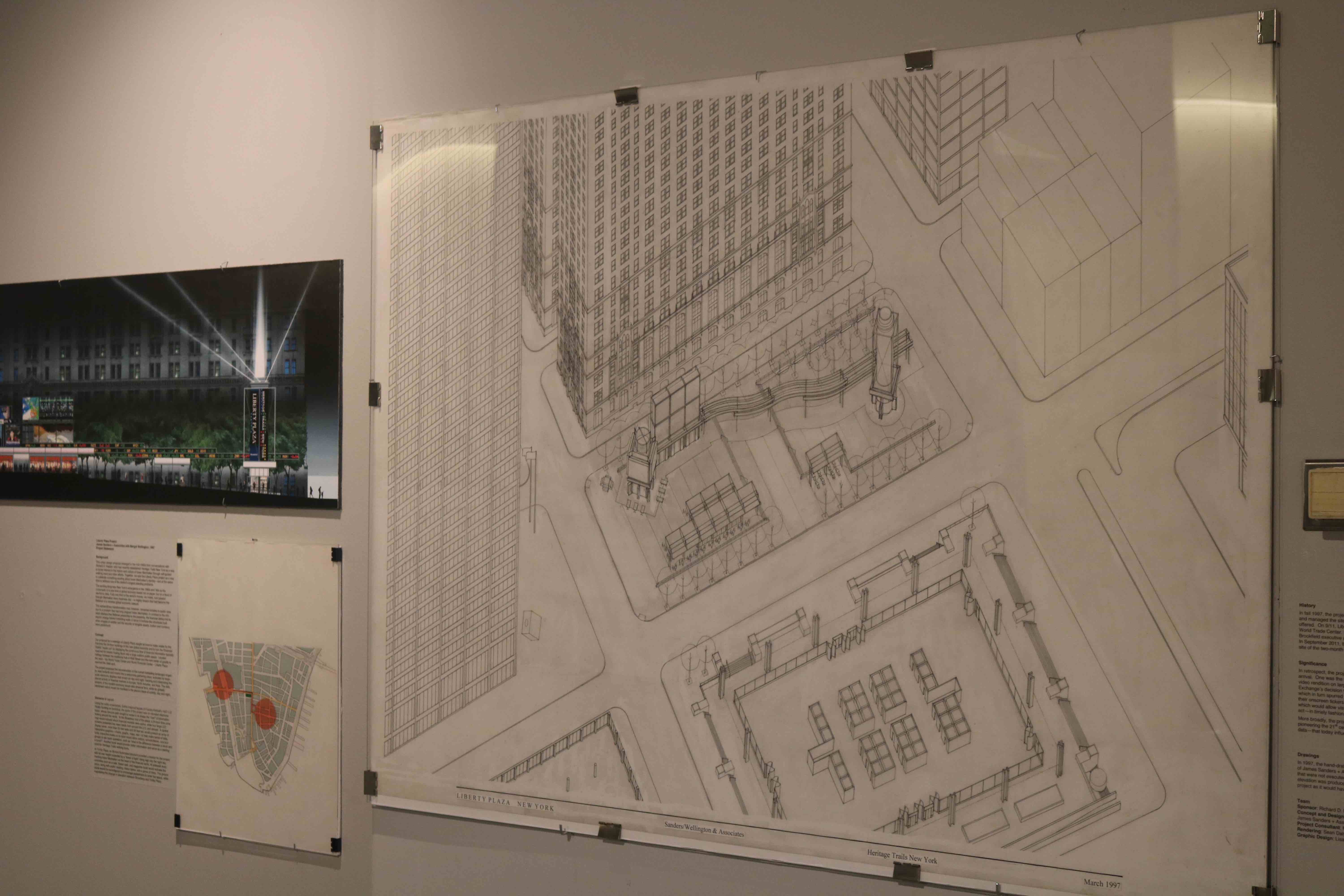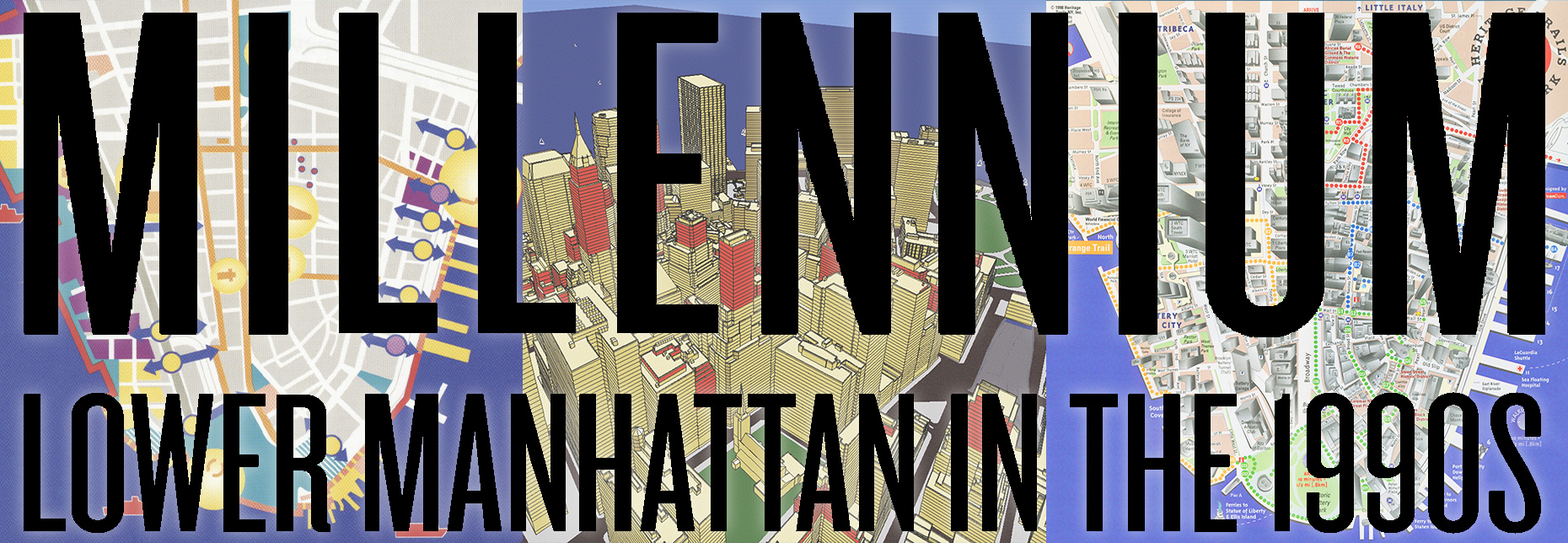The Skyscraper Museum is devoted to the study of high-rise building, past, present, and future. The Museum explores tall buildings as objects of design, products of technology, sites of construction, investments in real estate, and places of work and residence. This site will look better in a browser that supports web standards, but it is accessible to any browser or Internet device.
LIBERTY PLAZA PROJECT
 Installation view. Liberty Plaza Project,
James Sanders + Associates with Margot Wellington, 1997.
Installation view. Liberty Plaza Project,
James Sanders + Associates with Margot Wellington, 1997.
The idea of the flow of electronic information and a worldwide network of markets, centered in lower Manhattan, was key to the important, but unrealized concept for the redesign of Liberty Plaza proposed by architect James Sanders and conceived in collaboration with Richard D. Kaplan, the founder of Heritage Trails New York. His original 1997 axonometric drawing is displayed on this wall alongside a new colorized rendering of the digitized original line drawing of a long cross section of Liberty Plaza, which stretches the block between Broadway (on the left) and Trinity Place/ Church Street (to the right). Sanders had always intended to add color to the drawing to evoke a night view that would make clear the important role light plays in the project, both in the flashing TV screens of worldwide market reports and in a cluster of beams that established a vertical axis at the east end of the plaza, issuing from a structure that was to serve as an information hub for Heritage Trails.
As Sanders explains in the Project Statement below, the ambition of the scheme was “to turn the Financial District “inside out” by displaying the continuous flow of financial information, typically reserved for interior trading floors, in a large outdoor public space.” It proposed to remedy the problems of the existing urban design of the 1960 zoning-bonus plaza and to re-center the image of “Wall Street” as a public square located between the traditional hub of the NYSE and the new financial center of gravity to the west, the World Trade Center and World Financial Center (now renamed Brookfield Place).
 James Sanders + Associates with Margot Wellington, 1997.
James Sanders + Associates with Margot Wellington, 1997.
Background
This urban design proposal emerged in the mid-1990s from conversations with Richard D. Kaplan, who had recently established Heritage Trails New York as a way to boost interest in the history and culture of lower Manhattan through self-guided walking tours and other efforts. Together, we saw the Liberty Plaza project as a way to celebrate something exciting about lower Manhattan’s identity—and, at the same time, address one of the district’s longest standing problems.
The exciting thing was New York’s emergence in the 1980s and ‘90s as the crossroads of a new kind of global economy, based not on paper, but on a flood of electronic data. Fully one third of the world’s money, we noted, now passed through Manhattan every business day —a mighty stream that had become the lifeblood of a nonstop global economic network.
This extraordinary transformation had, however, remained invisible to public view due to a problem that had long plagued lower Manhattan. In contrast to the rich retail displays that Midtown presented to the passerby, the financial district hid its electric energy behind forbidding walls of stone in fortress-like structures built when images of solidity and the security of tangible assets—bullion and currency—were paramount.
Concept
Our proposal for a redesign of Liberty Plaza sought at once to make visible, for the first time, the 24-hour workings of the new global economy and to turn the Financial District “inside out” by displaying the continuous flow of financial information, typically reserved for interior trading floors, into a large outdoor public space. Located halfway between the traditional hub of Wall Street and the new center of gravity to the west – the World Trade Center and World Financial Center – Liberty Plaza seemed the ideal spot.
The project proposed the reconstruction of the current forbidding landscape, ringed by steel bollards and chains, into a welcoming gathering place, activated by large-scale electronic displays that would run day and night, tracking and interpreting the diurnal activity of financial markets in Europe, North America, and Asia as they activated around the world. The data streams of the modern economy would take physical urban form, while its globally interlinked nature would be manifest in the plaza’s continual blaze of activity—across the day, late into the night, and into the day again.
Elements & Layout
Using the richly ornamented, Gothic-inspired façade of Francis Kimball’s 1907 U.S. Realty Building as backdrop, the spine of the project was an elevated electronic ticker, whose sinuous path sought to evoke in its shape the “river” of information flowing around the world. At the Broadway end of the plaza, a 24-hour time-zone map would indicate which financial markets were active, while four large LED screens presented live news feeds from around the U.S. and abroad. A central display panel, more than 50 feet wide and 20 feet tall, would present an array of interpretive graphics—charts, graphs, maps, text—to help make sense of data, while interactive kiosks at its base would allow visitors, schoolchildren, and tour groups to ask basic questions, such as “what is the difference between a stock and a bond?” Another kiosk would provide visitor information and serve as a starting point for Heritage Trails walking tours.
At Trinity Place, an 80-foot illuminated structure provided a marker for the project, with its own height extended by a “tower of light” rising high into the night sky, marking lower Manhattan as the heart of the financial world. At sidewalk level, amenities such as a café, flower stall, and magazine kiosk would activate the plaza, along with public seating, chess tables, and a grove of trees. The ground plane would be reconfigured to encourage pedestrians to enter the space, while negotiating the change in elevation between Broadway and Trinity Place.
History
In fall 1997, the project was presented to Brookfield Properties, which owned and managed the site, and to NASDAQ and CNBC, but no commitment was offered. On 9/11, Liberty Plaza was severely damaged by the collapse of 2 World Trade Center. It was subsequently rebuilt as “Zuccotti Park,” in honor of Brookfield executive and former City Planning Commission Chair John Zuccotti. In September 2011, the plaza became the focus of worldwide attention as the site of the two-month “Occupy Wall Street” protest.
Significance
In retrospect, the project embodied several crucial advances at the moment of their arrival. One was the then-recent invention of the three-color LED, allowing full-color video rendition on large outdoor displays. Another was the New York Stock Exchange’s decision to release stock prices without a proprietary 15-minute delay, which in turn spurred the creation of 24-hour cable business-news networks with their onscreen tickers. The last was the introduction of stock trading via cellphones, which would allow visitors to Liberty Plaza, while lounging at its café or a bench, to act—in timely fashion—on the information streaming above their heads.
More broadly, the project celebrated the role of New York, and lower Manhattan, in pioneering the 21st century global commercial culture—fueled by endless streams of data—that today influences nearly every aspect of everyday life.
Drawings
In 1997, the hand-drafted drawings presented here were prepared by Jean McGinty of James Sanders + Associates, to serve as the basis for digital color renderings that were not executed at the time. For this exhibition, a rendering of the north elevation was produced by Sean Daly of Windtunnel Visualization, representing the project as it would have looked in the late 1990s.
Team
Sponsor: Richard D. Kaplan, Heritage Trails New York
Concept and Design: James Sanders, AIA; Jean McGinty
James Sanders + Associates
Project Consultant: Margot Wellington
Rendering: Sean Daly, Windtunnel Visualization
Graphic Design: Lisa Strausfeld, Information Art
