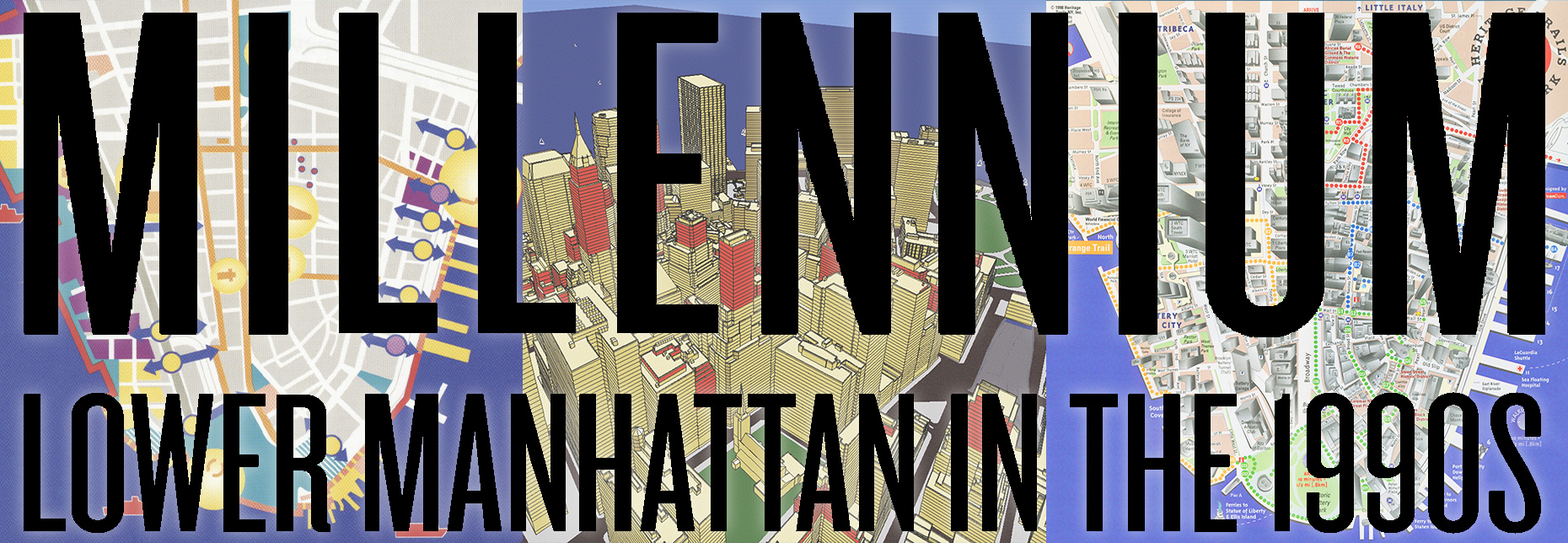The Skyscraper Museum is devoted to the study of high-rise building, past, present, and future. The Museum explores tall buildings as objects of design, products of technology, sites of construction, investments in real estate, and places of work and residence. This site will look better in a browser that supports web standards, but it is accessible to any browser or Internet device.
BATTERY PARK CITY
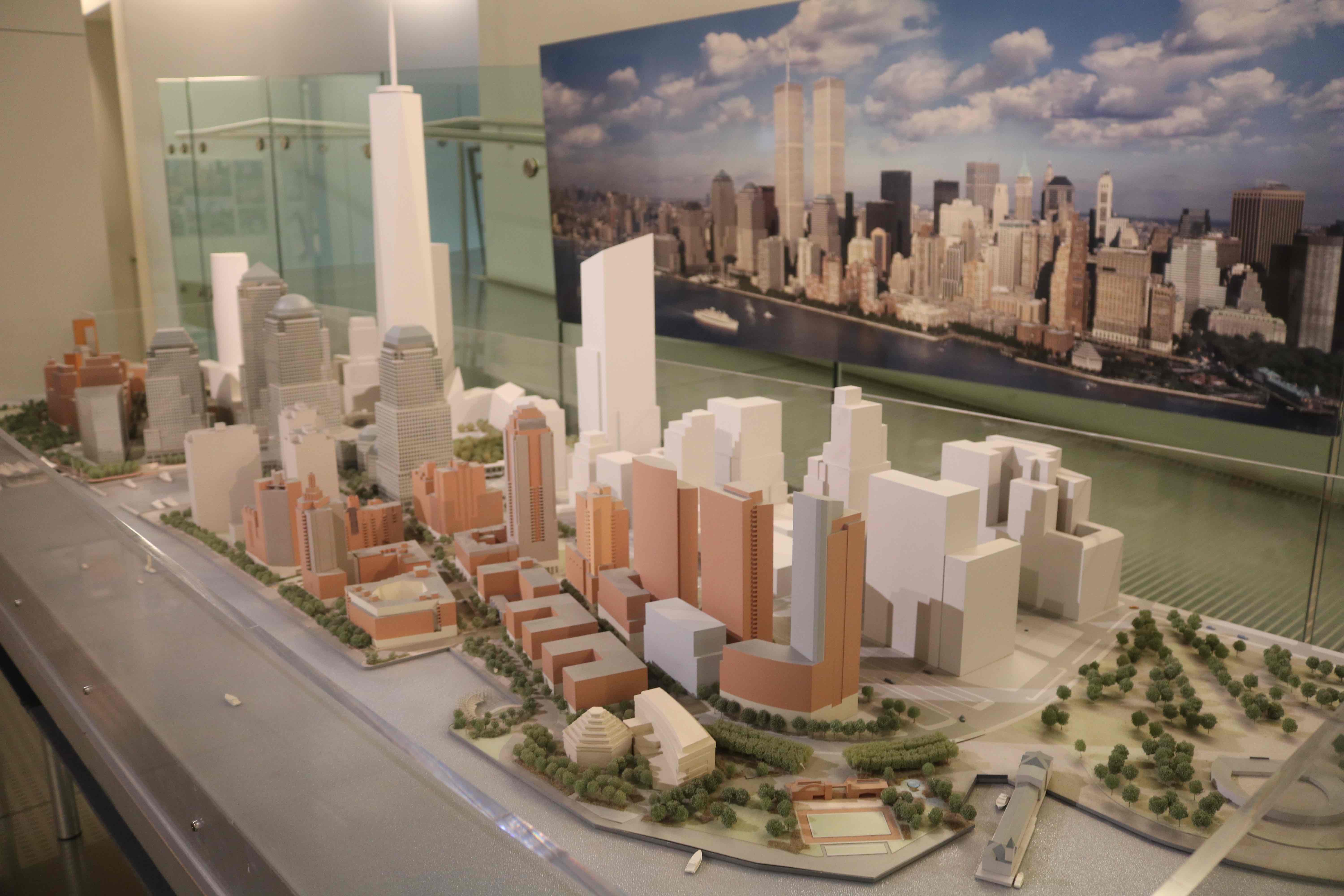 Model of Battery Park City, on loan from the Battery Park City Authority
Model of Battery Park City, on loan from the Battery Park City Authority
The west side of lower Manhattan’s historic working waterfront, still ringed with a fringe of finger piers, was totally transformed in the last decades of the twentieth century by a landfill project that began with the excavations for the “bathtub” foundations of the World Trade Center.
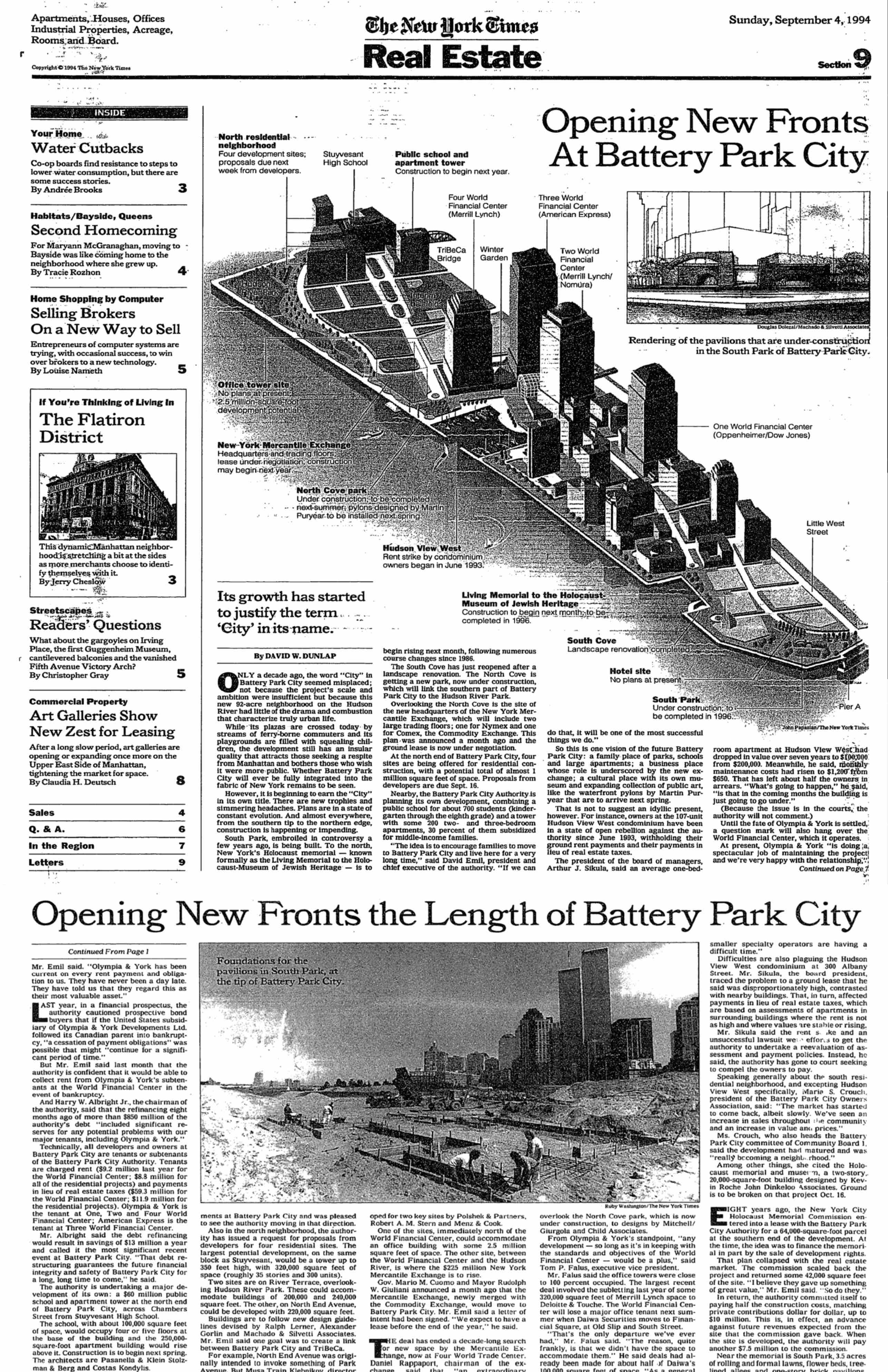
The New York Times, 1994.
From 1968, the Battery Park City Authority (BPCA), a government entity established by New York State, began to create 92 acres of new land that extended the Manhattan shoreline beyond the old wharves and into the Hudson. The concept was to develop a new community for downtown residents and to open up the waterfront to parks and public open space.
The Battery Park City Authority oversaw the creation of a master plan and the planning and construction of the infrastructure and parks. The individual buildings, however, were erected by private real estate companies who bid for the right to build on the land leased from the BPCA: this meant that the progress of the development depended on real estate cycles.
After several earlier schemes, a 1979 master plan by Cooper Eckstut guided the development of the first parcels of the project. Construction started at the center with the apartments of Gateway Plaza in 1983 and the commercial core of the four skyscrapers of the World Financial Center in 1985-1986.
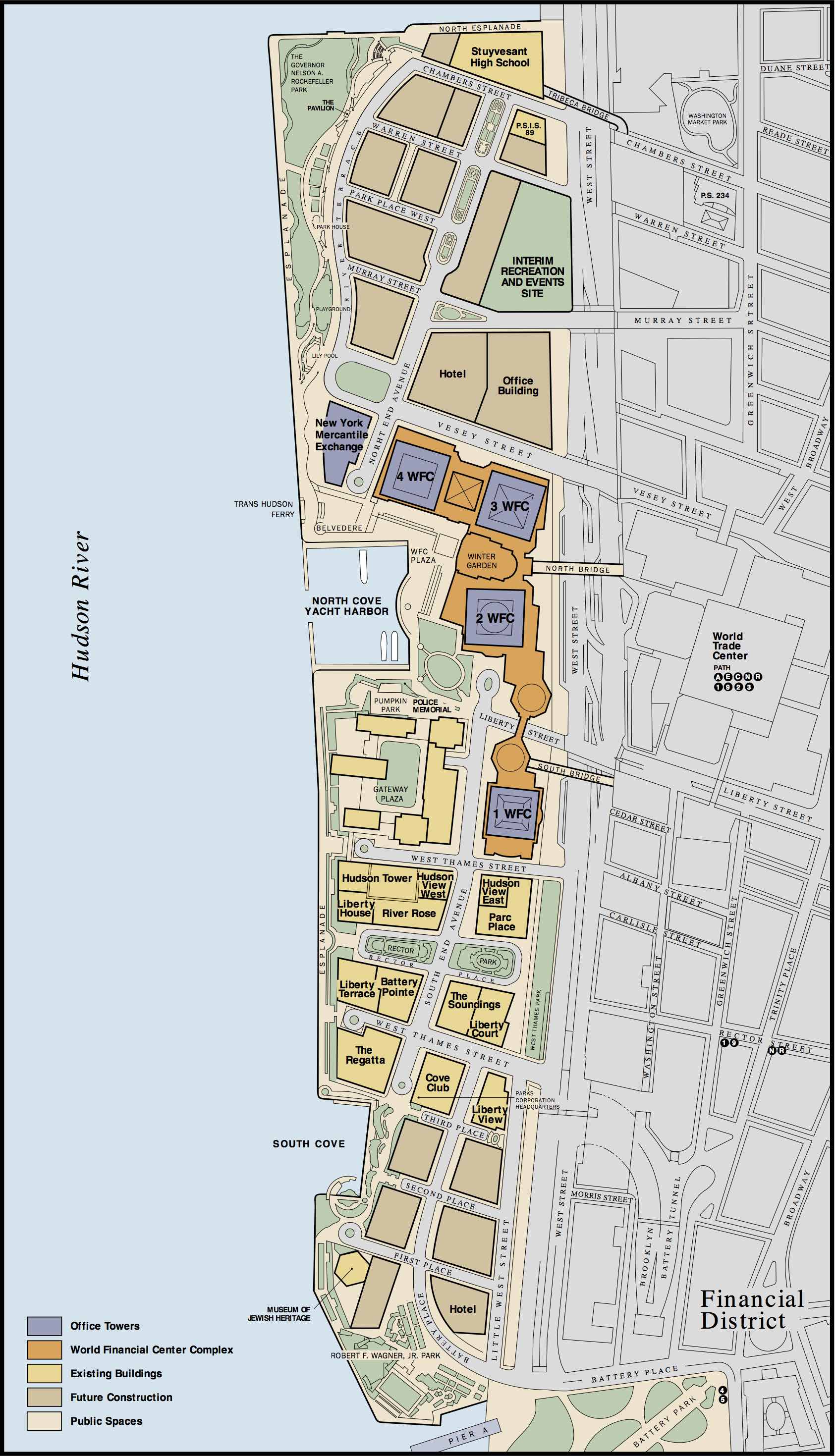
Map of development progress in Battery
Park City by the end of millennium.
Just south of this core, the first group of residential buildings, completed in 1986 and 1987, exemplified the master plan’s emphasis on place-making: design guidelines ensured variety and harmony through the prescribed massing of buildings and material palette and by limiting the areas of glass permitted.
In the North Neighborhood, Stuyvesant High School opened in 1992, but stood nearly alone until the first group of residential towers was completed shortly before 2000. Most early residential buildings in BPC were rentals, while those designed in the late 1990s and after were mostly condominiums. From 2000, in a pioneering role for environmental design, the BPCA established guidelines that required all new buildings to conform to LEED Green Building standards.
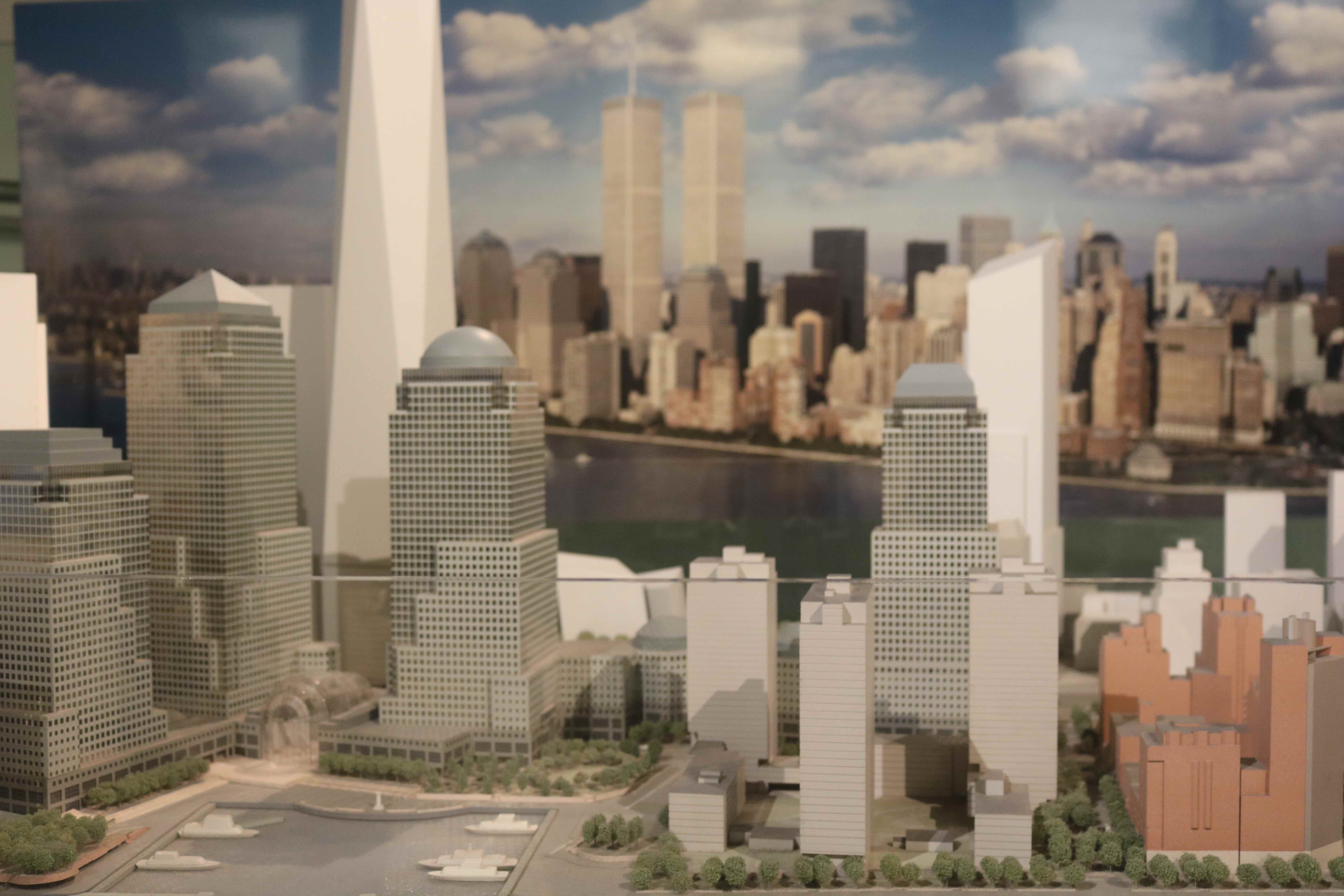
The large model, on loan from the Battery Park City Authority, shows Battery Park City today with all the building sites completed. The model dates back to 1998 and has been updated continuously, including with One World Trade Center and an early design for the 9/11 Memorial and Museum. A tower represented here on the site of the Deutsche Bank building remains undeveloped today. In contrast to the model, the photographic mural shows Battery Park City with the Twin Towers in the background, c. 2000. Large blocks of the North and South neighborhoods are still empty sites. The map to the left of the screen illustrates a contemporary master plan, with undeveloped lots in beige. The southernmost site, the future home of The Skyscraper Museum, is labeled “Hotel.”
