The Skyscraper Museum is devoted to the study of high-rise building, past, present, and future. The Museum explores tall buildings as objects of design, products of technology, sites of construction, investments in real estate, and places of work and residence. This site will look better in a browser that supports web standards, but it is accessible to any browser or Internet device.
42ND STREET DEVELOPMENT PROJECT
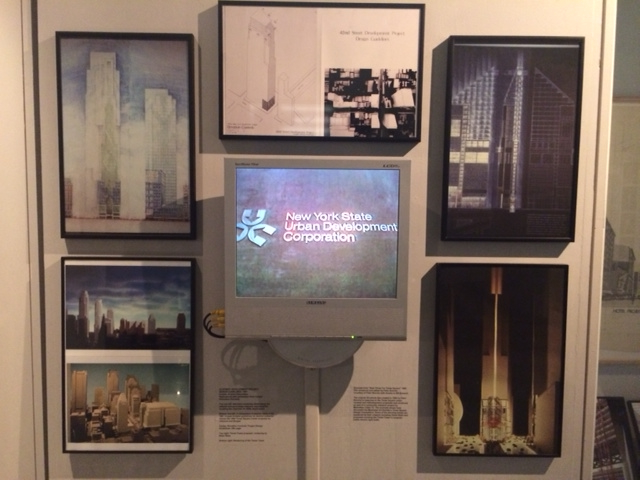
Installation View
In 1980, in response to the growing criticism that the City needed to commit to a plan for the area, Mayor Koch announced the 42nd St. Development Project (42DP). Lead consultant for the new urban design guidelines was the firm Cooper-Eckstut, a partnership of planner Alex Cooper and architect Stan Eckstut. (They later separated into two firms: the drawings reproduced here, dating from the original partnership, have been provided by Cooper Robertson & Partners.)
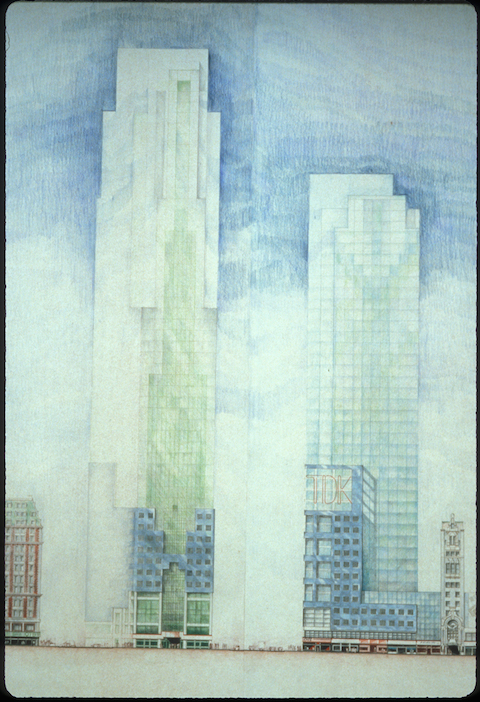
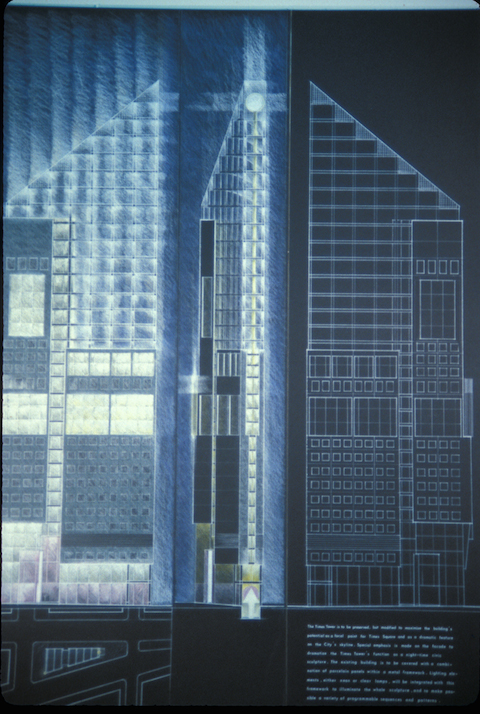
42nd Street Development Project Design Guidelines, 1981 Cooper-Eckstut Associates. Reproduced with permission from Cooper, Robertson & Partners.
The drawings of skyscrapers were only evocative models, not specific designs, but their detailed analysis of the streetscape, signage, and potential skyline, set forth in the report 42nd St. Development Project Guidelines, established a set of rules that were adopted and enforced, for the most part, by 42DP officials over the next decade. Their guidelines included sculpting the tops of towers with cutaway corners to evoke the setback tower forms of the 1920s in the neighboring Garment District and multi-story zones for advertisements.
The 42DP's goal was to reestablish "the Deuce" as a theater destination. The new office towers and retail spaces were the deus ex machina toward this end: their 4.1 million sq. ft. of new office space would anchor the square, reinvigorate the area's street life, and create a funding strategy that would support the acquisition of the historic theaters and subway improvements.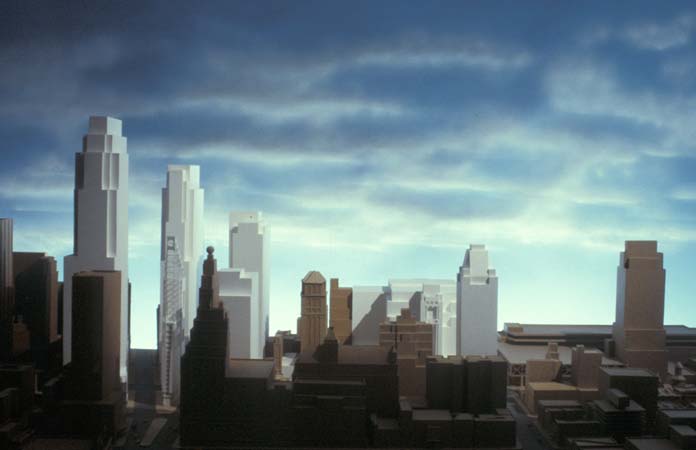
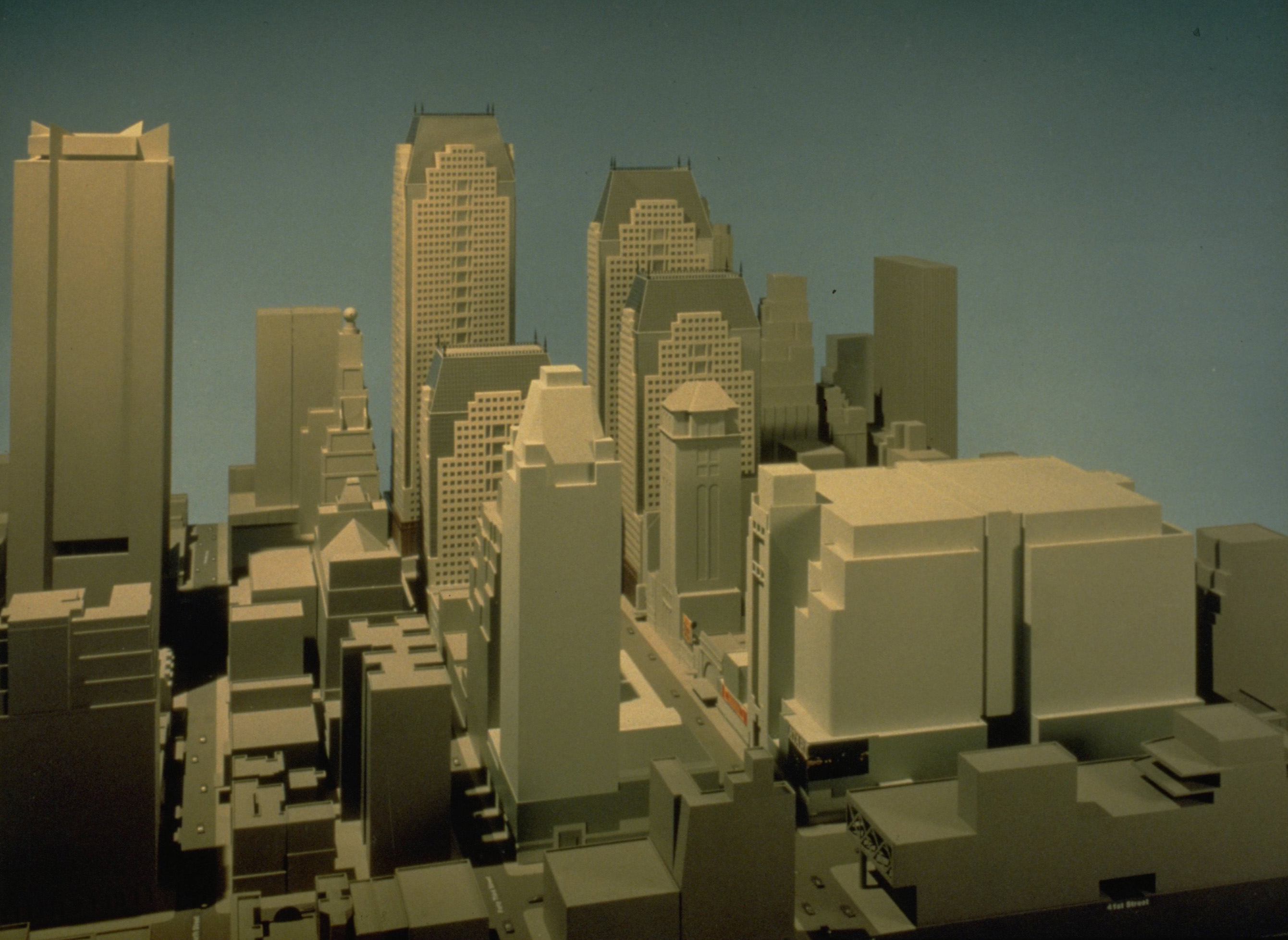
LEFT: Courtesy Cooper, Robertson & Partners RIGHT: Courtesy Alan Ritchie
The above frames shows a comparison of the setback requirements described by Cooper-Eckstut (left) and the subtle nod to setbacks delineated by Johnson and Burgee (right). Johnson and Burgee's clear deviation from the site's requirements illuminated their contrasting opinion regarding the area's future potential.
