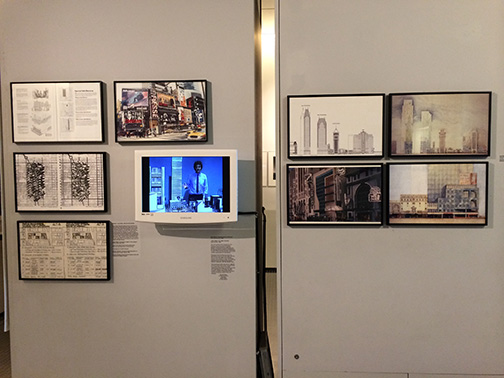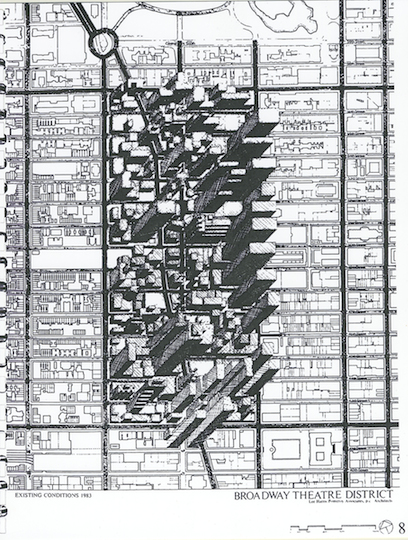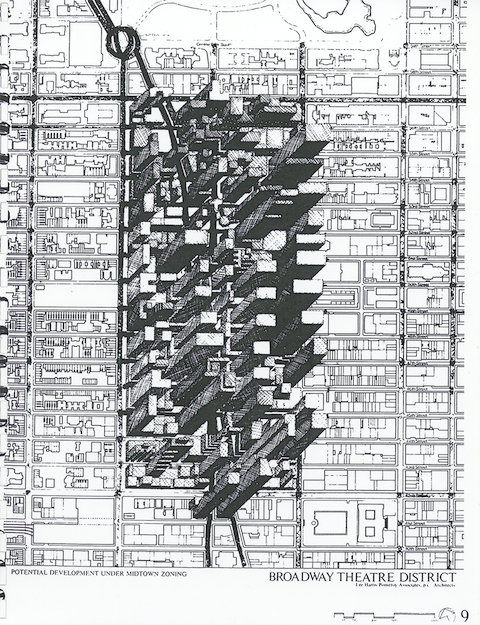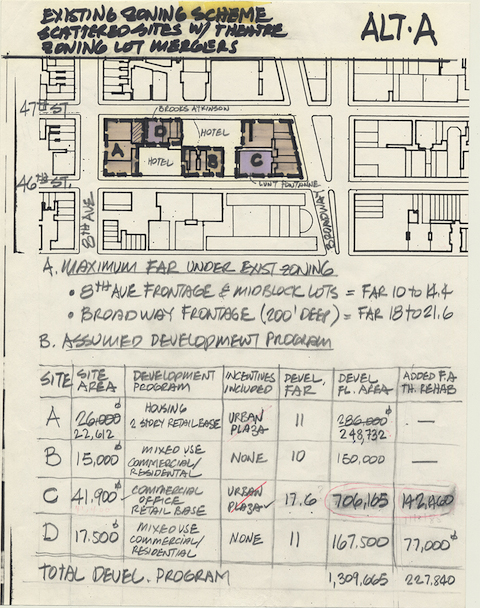The Skyscraper Museum is devoted to the study of high-rise building, past, present, and future. The Museum explores tall buildings as objects of design, products of technology, sites of construction, investments in real estate, and places of work and residence. This site will look better in a browser that supports web standards, but it is accessible to any browser or Internet device.
URBAN SIMULATION LABORATORY

Installation View
URBAN SIM LAB MODEL & MAS TIMES SQUARE PROTEST
Produced by The Municipal Arts Society, August 30, 1985
Featuring Peter Bosselmann
Edited with permission of the MAS
Model built by the Environmental Simulation Lab
Copyright Regents of University of California
Excerpt from "NEW TIMES FOR TIMES SQUARE"
Peter Bunche, 1984.
This video begins with a demonstration by Peter Bosselmann, Director of the Environmental Simulation Laboratory at the University of California - Berkeley. Commissioned by the Municipal Arts Society, Bosselmann constructed a to-scale model of Times Square. In the video, Bosselmann follows guidelines established by the 1982 Midtown Zoning Resolution to simulate what future development could lead to in Times Square.
Bosselmann visualizes this process by assembling a tower on one of the sites using, first, the as-of-right height. He then extends the tower with additional sections made available through bonuses earned for developments that include rehabilitating theaters and purchasing air rights. The model was presented at the City Planning Commission hearing in September 1985 with dramatic effect.
The second part of this video is from a 1984 film produced by Peter Bunche. The footage includes a protest called "Shut Off The Lights" organized by the Municipal Art Society and other civic organizations on November 7th, 1984. In a public relations coup, the Municipal Art Society succeeded in temporarily turning off all commercial signage, except for their one message;
"Hey, Mr. MayorIt's Dark Out There:
Help Keep
Bright Lights
In Times Square"


Analysis of the Zoning Bulk Regulations of the Broadway Theater District, 1983.
Drawing by Lee Harris Pomeroy
Many feared that skyscrapers would overwhelm the Times Square district with their height and bulk and corporate office buildings and tenants would changes its essential character. The drawings above by Lee Harris Pomeroy, an architect who led a study by the group "Save the Theaters, Inc.," pictured the contrast between the existing conditions of high-rise development in the theater district with a potential full build-out under the Special District Zoning Resolution approved in 1982. Another study of the blocks from 45th to 47th St. analyzed the existing lots and available FAR (air rights) that new development could exploit to create very bulky towers.

Existing Zoning Scheme Scattered Sites with Landmark Air Rights Transfer.
Drawing by Lee Harris Pomeroy
NEXT: 42DP URBAN DESIGN GUIDELINES
