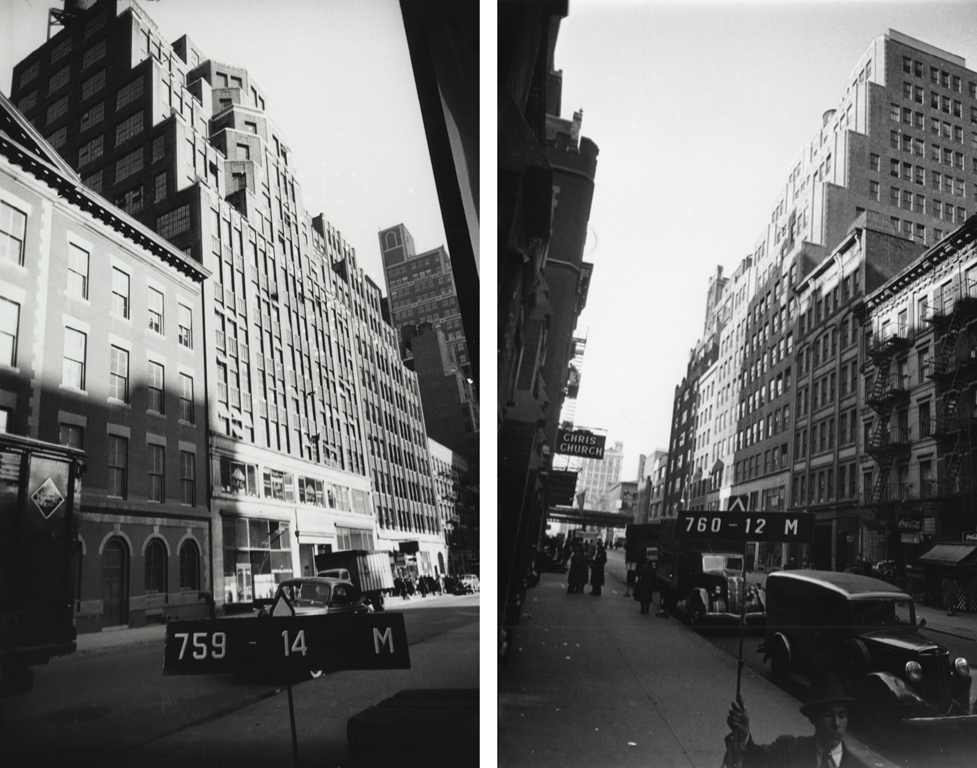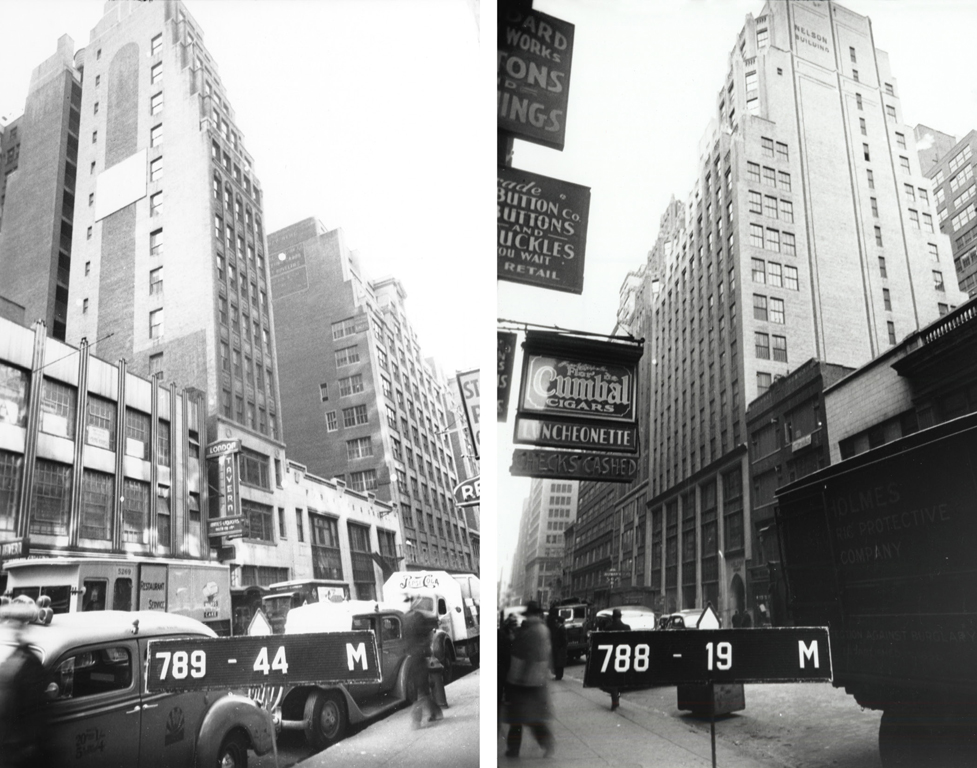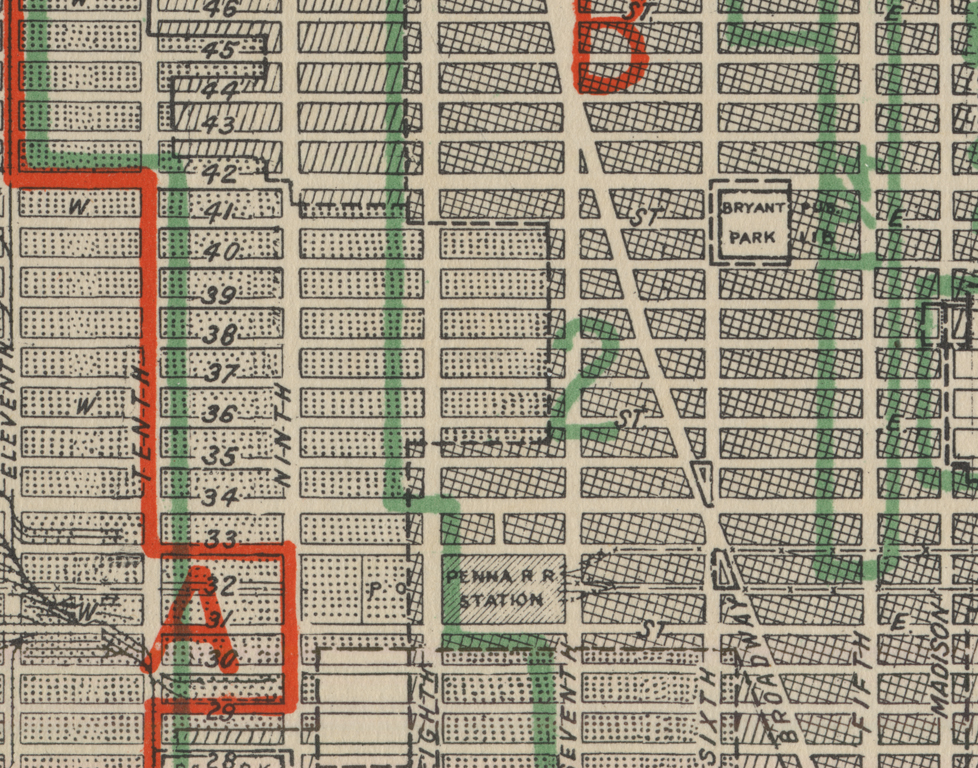The Skyscraper Museum is devoted to the study of high-rise building, past, present, and future. The Museum explores tall buildings as objects of design, products of technology, sites of construction, investments in real estate, and places of work and residence. This site will look better in a browser that supports web standards, but it is accessible to any browser or Internet device.
TAX LOTS

Left: 345-351 West 35th Street.
Right: 347-351 West 36th Street.
In 1939-40, the Department of Finance photographed every tax lot in New York City. These images provide a feel for the everyday city, capturing people in the streets, trucks double parked, and building signage. Since professionals rarely photographed garment loft buildings, this collection is one of the major resources for understanding the historic character of the Garment District.

Left: 204 West 40th Street.
Right: 247-255 West 38th Street.
Of the 130 loft and showroom buildings constructed in the 1920s, 98 were designed by just nine architectural firms. The most prolific was Schwartz & Gross with 23 buildings, followed by George and Edward Blum with 19, and Ely Jacques Kahn of Buchman and Kahn, the one major figure among these little-know firms, who designed 15 loft and showroom buildings in the district. Others included Gronenberg & Leuchtag, Charles Meyers, Sugarman & Berger, Henry Oser, Parker & Shaffer, and Emery Roth.
The quintessential architect of the district, though, was the city's zoning law, passed in 1916, which shaped the setback massing of high-rises across Manhattan. In order to protect a measure of sunlight on the street, the setback regulations established a template for a maximum mass or "envelope" that a building could fill. Developers sought to exploit every available square foot of rentable space, so their buildings expanded into the full template.

The tax photographs and zoning map illustrate the powerful impact of the regulations. The blocks of the Garment District lie in two different height zones: a "two times" zone-meaning setbacks started after two times the width of the street-that governed both the 100' wide avenues and 60' cross streets and included all buildings west of Seventh Avenue to Eighth Avenue. Blocks farther west were in a 1�-times zone (although in 1928, Eighth Avenue was added to the two-times zone). A tower of unlimited height was permitted on 25% of the lot area, thus explaining the extreme height of several Seventh Avenue and Broadway buildings.
