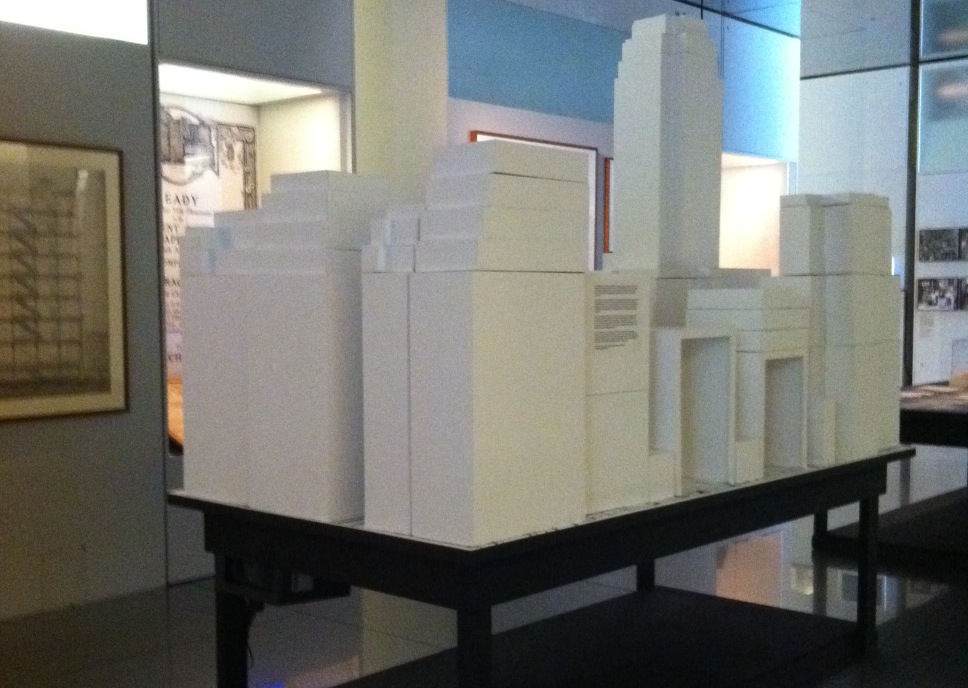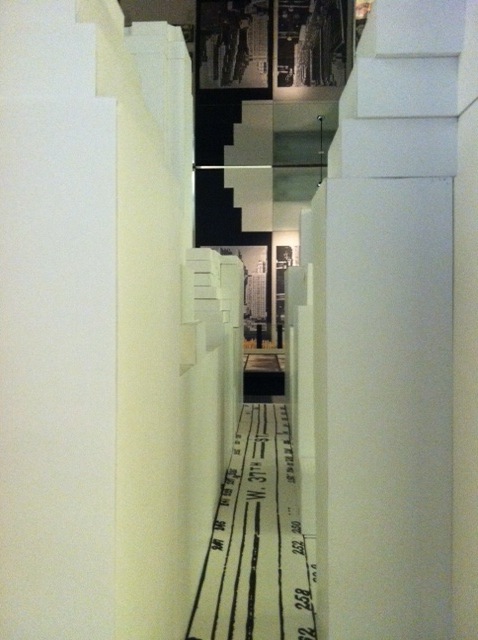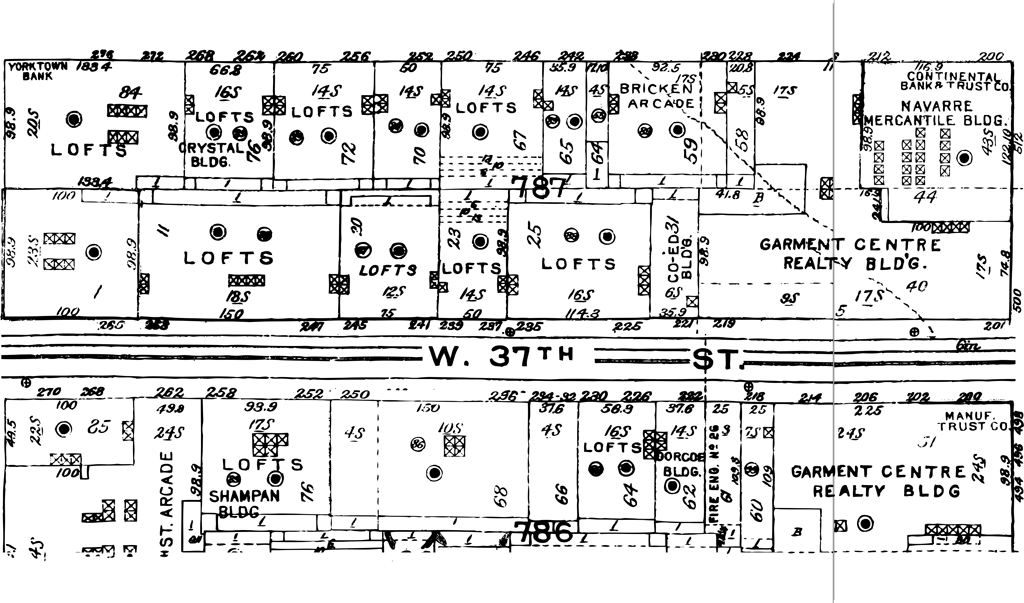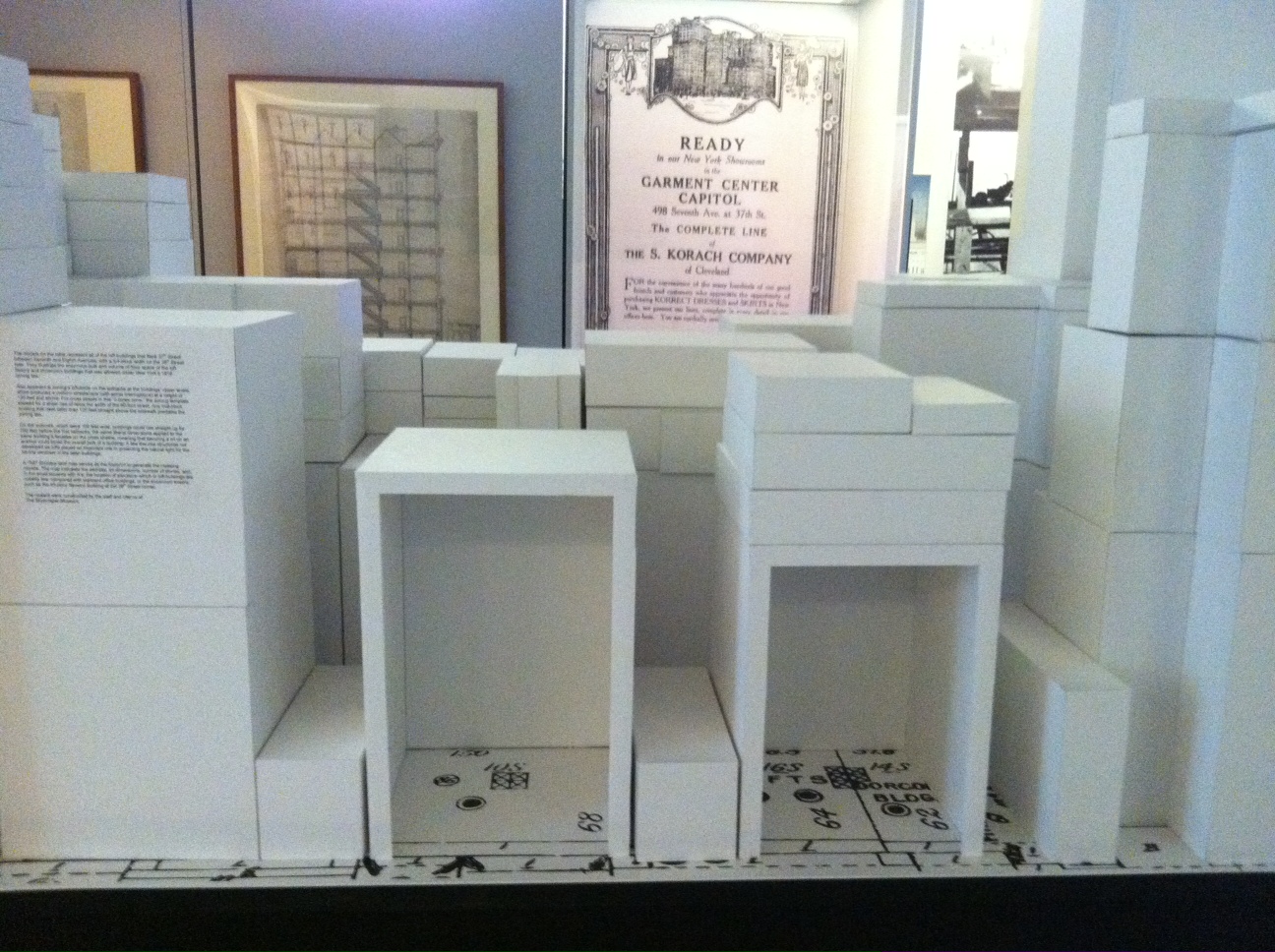The Skyscraper Museum is devoted to the study of high-rise building, past, present, and future. The Museum explores tall buildings as objects of design, products of technology, sites of construction, investments in real estate, and places of work and residence. This site will look better in a browser that supports web standards, but it is accessible to any browser or Internet device.
37th Street Massing Model

The models on the table represent all of the loft buildings that flank 37th Street between Seventh and Eighth Avenues, with a full-block width on the 38th Street side. They illustrate the enormous bulk and volume of floor space of the loft factory and showroom buildings that was allowed under New York's 1916 zoning law.

Also apparent is zoning's influence on the setbacks at the buildings' upper levels, which produced a uniform streetscape (with some interruptions) at a height of 120 feet and above. For cross streets in this "2-times zone," the zoning template allowed for a sheer rise of twice the width of the 60-foot street. Any mid-block building that rises taller than 120 feet straight above the sidewalk predates the zoning law.
On the avenues, which were 100 feet wide, buildings could rise straight up for 200 feet before the first setbacks; the same liberal dimensions applied to the same building's facades on the cross streets, meaning that securing a lot on an avenue could boost the overall bulk of a building. A few low-rise structures not developed as lofts played an important role in protecting the natural light for the lot-line windows of the taller buildings.


A 1927 Bromley land map serves as the footprint to generate the massing models. The map indicates the address, lot dimensions, number of stories, and, in the small squares with X's, the location of elevators-which in loft buildings are notably few, compared with standard office buildings, or the showroom towers, such as the 43-story Navarre Building at the 38th Street corner.
The models were constructed by the staff and interns of The Skyscraper Museum.
