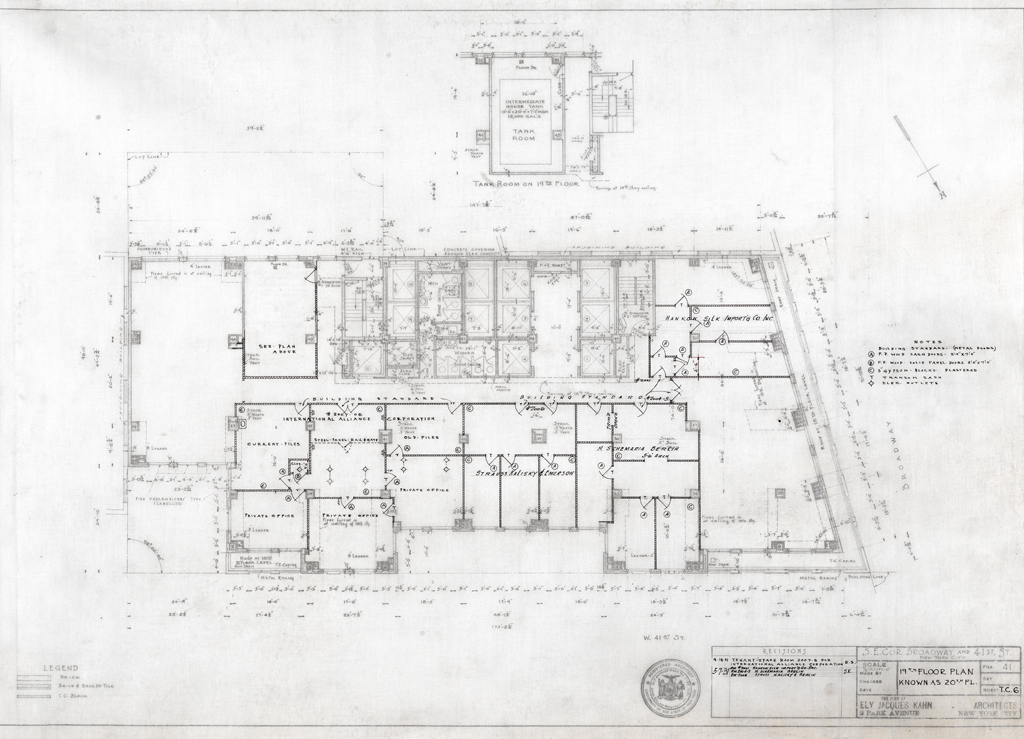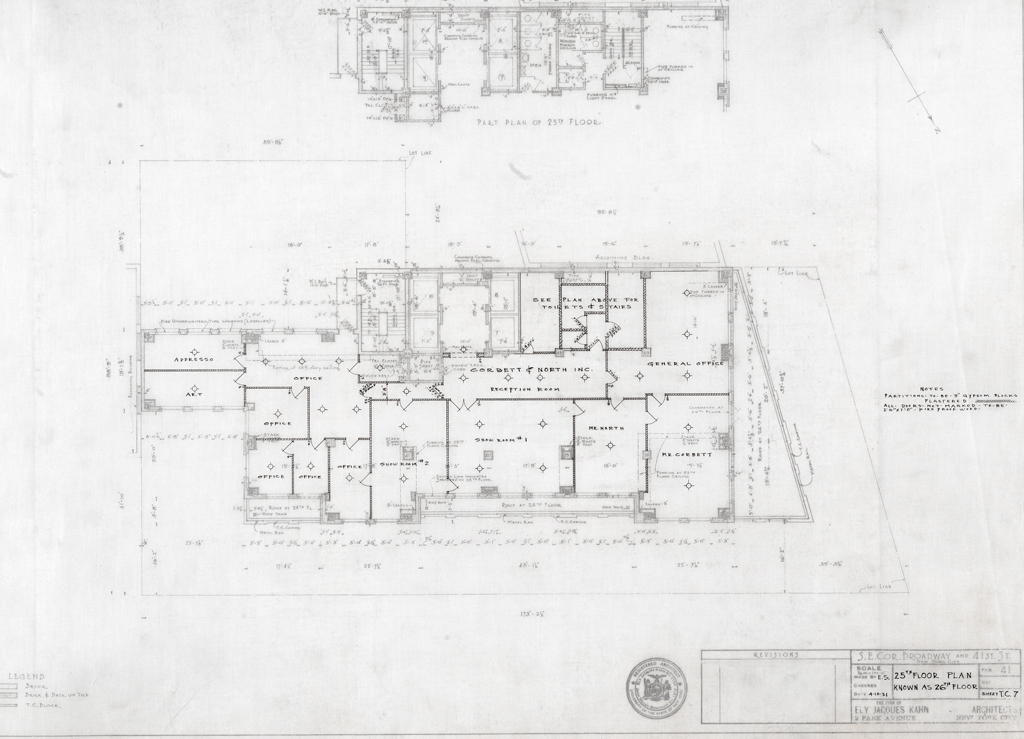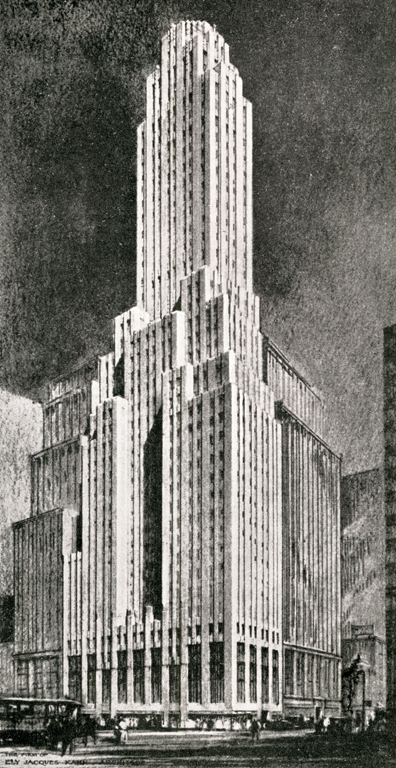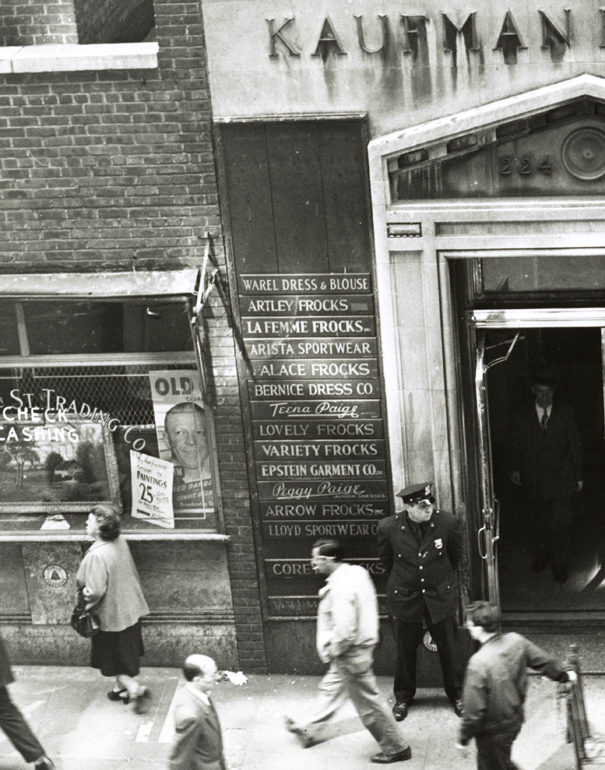The Skyscraper Museum is devoted to the study of high-rise building, past, present, and future. The Museum explores tall buildings as objects of design, products of technology, sites of construction, investments in real estate, and places of work and residence. This site will look better in a browser that supports web standards, but it is accessible to any browser or Internet device.
Continental Building, 1446-1450 Broadway at 41st Street


Plan for subdivision of 25th floor (above) and 19th floor (below). Ely Jacques Kahn, 1931, facsimile print. Collection of Avery Architectural and Fine Arts Library, Columbia University in the City of New York.
Garment lofts had to be flexible with floors easily subdivided, because space was leased to multiple businesses. Ely Jacques Kahn designed the 43-story Continental Building at the northern end of the Garment District in 1930. In 1931, he divided floors for the new tenants. On the 19th floor, four garment-related firms had their offices, while only one occupied the 25th floor, with its offices and two showrooms. Sign boards at the entries to factory lofts such as the Kaufman Building often listed the names of the multiple tenants renting space.


Left: Drawing of Continental Building Architecture and Building, April 1931. Collection of Avery Architectural and Fine Arts Library, Columbia University in the City of New York.
Right:Sign Board, Kaufman Building, 224-232 West 35th Street. Detail of photograph, 1948. Library of Congress.
