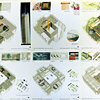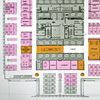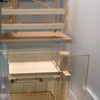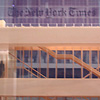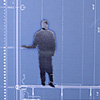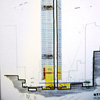The Skyscraper Museum is devoted to the study of high-rise building, past, present, and future. The Museum explores tall buildings as objects of design, products of technology, sites of construction, investments in real estate, and places of work and residence. This site will look better in a browser that supports web standards, but it is accessible to any browser or Internet device.
The New York Times Building
In the new headquarters for The New York Times, Renzo Piano's concept of a tower of transparency and abundant light operates as both a poetic metaphor of the newspaper's functions and self-image and as a customized work place. A pure shaft of clear glass wears an external veil on four sides, a jalousie of long, horizontal white ceramic tubes that screen direct sunlight and glare while maintaining views. The green features focus on the interior environment, which is illuminated by sunlight for almost the entire work day, and on creating places for social interaction in the prime areas of the open floor plan.
The newspaper's operations occupy the lower half of the tower, which it owns as a condominium, while the upper half of the building, which do not incorporate many of the green features, will be leased to tenants by the Time's developer partner Forest City Ratner. In fact, the Hearst Tower and the Goldman Sachs headquarters are the only two to be occupied exclusively by the their namesake owners. The Bank of America at One Bryant Park, a project initiated as a speculative tower by The Durst Organization, will have the bank's headquarters in the lower half of the tower and the upper half leased space.
The commission for the design of a new headquarters building for The New York Times was awarded to Renzo Piano after a limited competition among a short list of some of the world's most prominent architects. Piano conceived a transparent tower suffused with light both as a metaphor of the paper's operations and identity and as an ideal work place. A pure shaft of clear glass is veiled on four sides by a screen of white ceramic tubes that shade the interior from direct sunlight and glare while maintaining views.
In the new headquarters for The New York Times, Renzo Piano's concept of a tower of transparency and abundant light operates as both a poetic metaphor of the newspaper's functions and self-image and as a customized work place. A pure shaft of clear glass wears an external veil on four sides, a jalousie of long, horizontal white ceramic tubes that screen direct sunlight and glare while maintaining views. The green features focus on the interior environment, which is illuminated by sunlight for almost the entire work day, and on creating places for social interaction in the prime areas of the open floor plan.
The newspaper's operations occupy the lower half of the tower, which it owns as a condominium, while the upper half of the building, which do not incorporate many of the green features, will be leased to tenants by the Time's developer partner Forest City Ratner. In fact, the Hearst Tower and the Goldman Sachs headquarters are the only two to be occupied exclusively by the their namesake owners. The Bank of America at One Bryant Park, a project initiated as a speculative tower by The Durst Organization, will have the bank's headquarters in the lower half of the tower and the upper half leased space.
The commission for the design of a new headquarters building for The New York Times was awarded to Renzo Piano after a limited competition among a short list of some of the world's most prominent architects. Piano conceived a transparent tower suffused with light both as a metaphor of the paper's operations and identity and as an ideal work place. A pure shaft of clear glass is veiled on four sides by a screen of white ceramic tubes that shade the interior from direct sunlight and glare while maintaining views.

