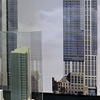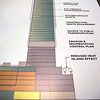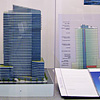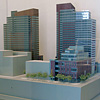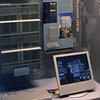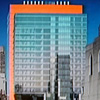The Skyscraper Museum is devoted to the study of high-rise building, past, present, and future. The Museum explores tall buildings as objects of design, products of technology, sites of construction, investments in real estate, and places of work and residence. This site will look better in a browser that supports web standards, but it is accessible to any browser or Internet device.
West 31st Street Mixed-use Project
Adjacent to the St. Francis of Assisi Friary, the West 31st Street mixed-use tower, mid-block between Sixth and Seventh Avenues, accommodates 460 units of luxury apartments, as well as expanded space for the friars, offices for the American Cancer Society, and the Hope Lodge treatment center and hospice at the base level. The project incorporates a colonnaded rooftop terrace as amenity space for building residents to take in the expansive Manhattan views, and is designed to reach a LEED Silver level.
The project uses the air rights of the St. Francis of Assisi Friary to create a mixed-use tower, with an extension of offices, chapel, library, and housing for the Friars at the base. The four-story facade on 32nd Street incorporates an expansive glass and shadow box curtain wall to give the Society its own strong identity. Above the base, the varying facade layers respond to the program elements on the interior, rationalizing the irregular footprint with a gradation from a solid inner armature to a perforated colonnade and a transparent, flared outer layer. A rooftop terrace, with an open brick colonnade that frames the iconic Manhattan views.
Next: The Helena
Adjacent to the St. Francis of Assisi Friary, the West 31st Street mixed-use tower, mid-block between Sixth and Seventh Avenues, accommodates 460 units of luxury apartments, as well as expanded space for the friars, offices for the American Cancer Society, and the Hope Lodge treatment center and hospice at the base level. The project incorporates a colonnaded rooftop terrace as amenity space for building residents to take in the expansive Manhattan views, and is designed to reach a LEED Silver level.
The project uses the air rights of the St. Francis of Assisi Friary to create a mixed-use tower, with an extension of offices, chapel, library, and housing for the Friars at the base. The four-story facade on 32nd Street incorporates an expansive glass and shadow box curtain wall to give the Society its own strong identity. Above the base, the varying facade layers respond to the program elements on the interior, rationalizing the irregular footprint with a gradation from a solid inner armature to a perforated colonnade and a transparent, flared outer layer. A rooftop terrace, with an open brick colonnade that frames the iconic Manhattan views.
Next: The Helena

