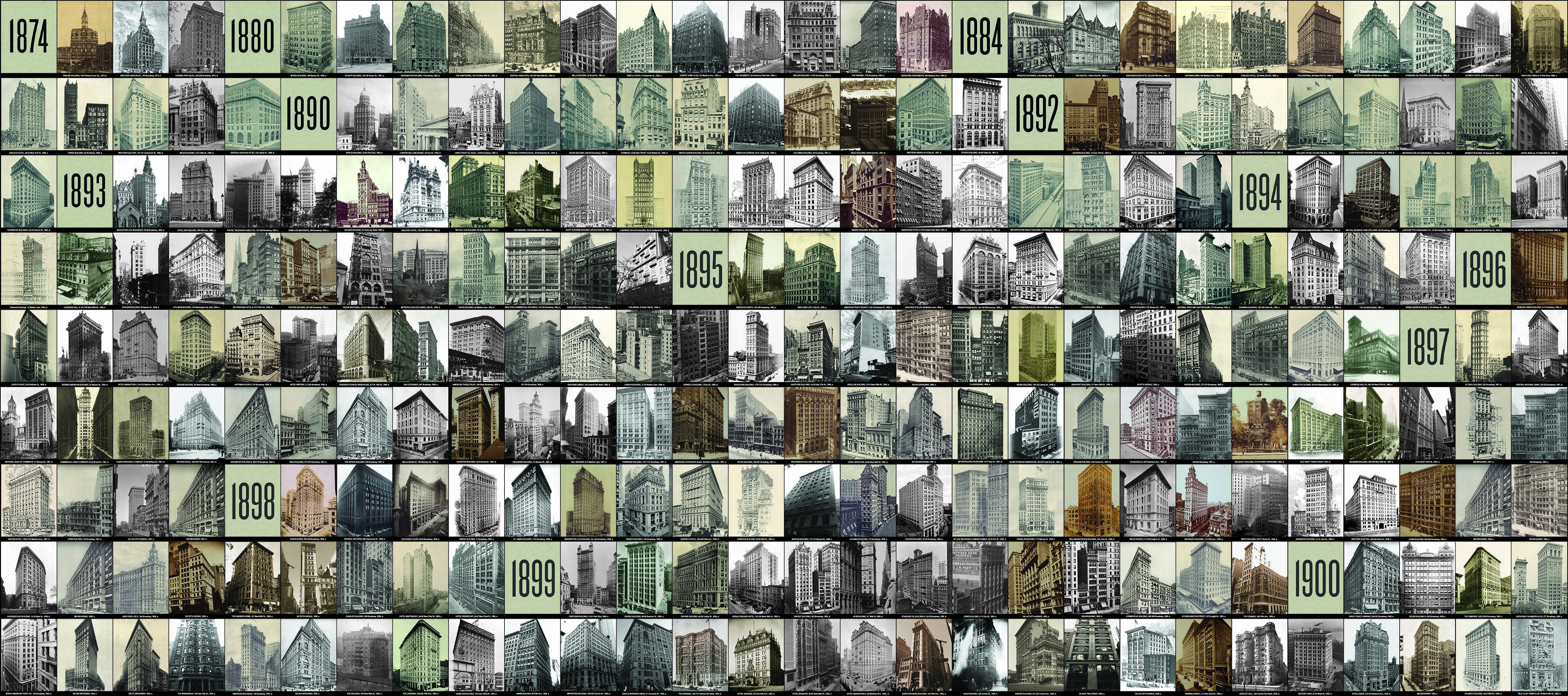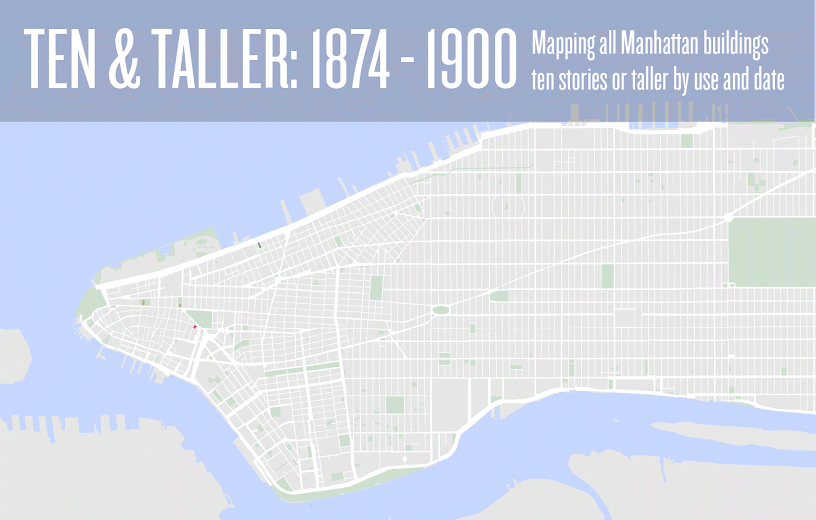The Skyscraper Museum is devoted to the study of high-rise building, past, present, and future. The Museum explores tall buildings as objects of design, products of technology, sites of construction, investments in real estate, and places of work and residence. This site will look better in a browser that supports web standards, but it is accessible to any browser or Internet device.
Extended through September 10, 2017
Click here for related press coverage
New York’s earliest “skyscrapers” were erected in the mid-1870s, when the first office buildings of ten stories piled masonry more than 200 feet high and lifted spires to 260 feet. By 1900, the city boasted 250 structures of ten or more floors, including the world’s tallest office building, the thirty-story 15 Park Row, whose steel skeleton carried it to 391 feet. Elevators and new methods of construction enabled this ascent, but it was the phenomenal growth of the city itself, whose population swelled from less than a million in the 1870s to more than 3.4 million in 1900, that drove New York into its vertical expansion.
TEN & TALLER was first conceived as a web project that capitalized on a goldmine of research on the structural systems employed in the city’s earliest tall buildings collected by engineer and historian Donald Friedman. His comprehensive survey of every building of ten or more stories erected in Manhattan through 1900 became the basis of our effort to document and visualize the full group. To do so, we created three complementary ways to view all buildings, in effect, simultaneously: as a GRID of historic images, organized by year; as a MAP, marked with the footprints of each building, color-coded by use; and as a TIMELINE that graphs both the height and the use of each building. The GRID, MAP, and TIMELINE also present interactive interfaces that allow viewers to click on an image of an individual building, footprint, or colored bar to access a slide show of images and information.
 Timeline: Charting all Manhattan buildings ten stories or taller by use and date.
Timeline: Charting all Manhattan buildings ten stories or taller by use and date.
The conceptual centerpiece of the web project and of the gallery installation is the MAP of Manhattan, marked with the footprints of the 250 buildings in our survey, each color-coded by use. While the giant canvas table map in the gallery is static, the web interface has buildings coded by year and has a slider control that can add or take away footprints by year to reveal the concentrations and pace of urban development. In the gallery, an animation of this process is projected on the gallery wall.
Mapping the city’s tallest buildings by geography, use, and time reveals facts both obvious and surprising. Office buildings concentrated in lower Manhattan, and their density increased dramatically after 1893, as did the number taller than 200 feet. Uptown, hotels and apartments were some of the city’s largest tall buildings. Lofts – buildings that mixed light manufacturing, often with offices or showrooms – represented nearly a third of high-rises in the last years of the century, especially along Broadway, the city’s commercial spine.
 Grid: Viewing all Manhattan buildings ten stories or taller by use and date.
Grid: Viewing all Manhattan buildings ten stories or taller by use and date.
The TEN & TALLER interfaces and exhibition offer a new way of seeing the historical development of the skyscraper typology and of its commercial and urban growth. By documenting ALL the city’s tall buildings – rather than focusing on just the TALL-est – and by emphasizing their diverse uses and spatial geography, the three interfaces contradict several popular narratives: for example, a technologically-driven evolution of buildings from smaller to taller; or a steady march of development northward up the island. However, one truism is clear: by the turn of the 20th century, New York’s high-rise real estate was defining the city’s modern identity as both the “capital of capitalism” and as the world’s premier skyscraper metropolis.
Watch the video of the two-day Ten & Taller symposium
March 9 & 10, 2017
The Museum acknowledges the generous support of the Rudin Foundation, Inc., the Feil Family Foundation, and the J.M. Kaplan Fund for their longstanding commitment to our mission.
 The exhibitions and programs of The Skyscraper Museum are supported, in part, by public funds from the New York City Department of Cultural Affairs in partnership with the City Council.
The exhibitions and programs of The Skyscraper Museum are supported, in part, by public funds from the New York City Department of Cultural Affairs in partnership with the City Council.

The exhibitions and programs of The Skyscraper Museum are made possible by the New York State Council on the Arts with the support of Governor Andrew Cuomo and the New York State Legislature.
