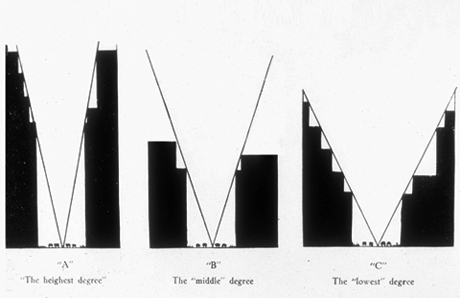The Skyscraper Museum is devoted to the study of high-rise building, past, present, and future. The Museum explores tall buildings as objects of design, products of technology, sites of construction, investments in real estate, and places of work and residence. This site will look better in a browser that supports web standards, but it is accessible to any browser or Internet device.
120 WALL STREET
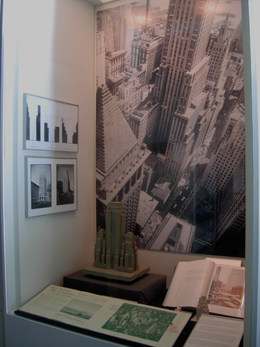
Rental brochure: on loan from the collection of Mark Tomasko.
Model of the maximum zoning envelope created for the Museum by Reynan Punzalan after a drawing by Hugh Ferriss in The Metropolis of Tomorrow (1929).
Left wall: Copy prints of tax photos of the 1940s: at left, 99 Wall Street; at right, 120 Wall Street, NYC Municipal Archives.
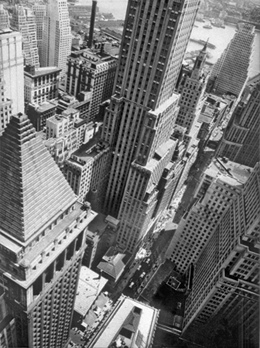
The Berenice Abbott photograph enlarged on the rear of this case was shot from the top of the Irving Trust Company Building at 1 Wall Street on May 4, 1938, and published in her 1939 book Changing New York, a copy of which appears in this case, open to another photograph featuring 120 Wall Street. Abbott, or her collaborator on the text, Elizabeth McCausland, described the architectural forms depicted as both as modern and timeless:
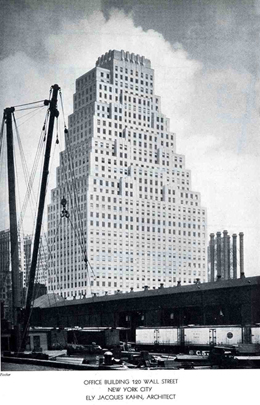
The pyramidal roof of the Bankers Trust Co. Building, derived from classical architecture, is echoed in the modern setback silhouette of 120 Wall Street. In the roof's-eye view of the financial district, serrated roof-lines create a pattern like that of the West's vast canyons, in which soil erosion has carved out abstract sculptures of earth and stone.�
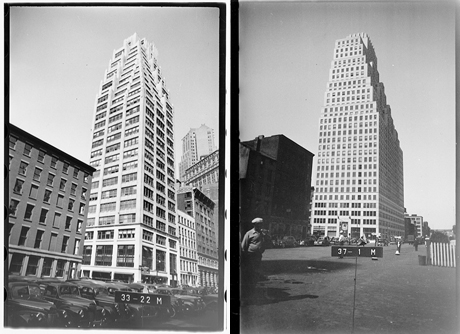
Wall Street slices diagonally through the frame, ending at the East River with the ziggurat of 120 Wall Street. The rental brochure in the front of this case shows the same high-rise as a solitary mountain at the foot of the street, rising from the plain of 19th century counting houses. Completed in 1930, the 33-story skyscraper designed by the Art Deco master Ely Jacques Kahn rose in eight stages and was a precise expression of the template dictated by the city's 1916 zoning law, including the dormer projections.
The influence of the zoning law on New York's skyscraper architecture was profound, producing the setback forms and slender towers that characterized the skyline. Especially in the financial district, where the zoning formulas were most liberal for development, the cliff-like terraces of the shallow setbacks created the stunning canyons of steel and stone.
