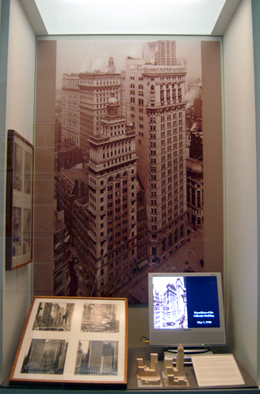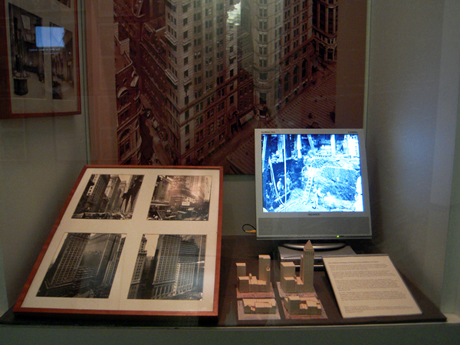The Skyscraper Museum is devoted to the study of high-rise building, past, present, and future. The Museum explores tall buildings as objects of design, products of technology, sites of construction, investments in real estate, and places of work and residence. This site will look better in a browser that supports web standards, but it is accessible to any browser or Internet device.
THE GILLENDER BUILDING AND BANKERS TRUST BUILDING & ANNEX

Models created by Ondel Hylton.
Video compilation the demolition of the Gillender Building and construction of the Bankers Trust Building and Annex, created from the collection of The Skyscraper Museum by Nicholas Crummey.
Multiple office buildings and two skyscrapers, the Gillender Building and the Bankers Trust Tower, have occupied the northwest corner of Wall and Nassau streets. The models here illustrate four moments in the development of this prime site and block: 1852, 1879, 1897, and 1916.
The value of the lot at the corner of Wall and Nassau streets rose more than tenfold by 1896, when the owners decided to replace the six-story Union Building with a 300-foot tall tower. The slender Gillender Building, then fourth tallest in the city at 306 feet to the tip of its spire, rose 22 stories on a site of only 26 x 73 feet. �
Twelve years later, the building and lot were sold to the Manhattan Trust Company for the highest price ever recorded, over $800 a square foot. The same year, the Bankers Trust Company absorbed the Manhattan Trust, negotiated a lease on the adjoining lot, and decided to replace the Gillender with a much larger structure on a combined lot 93 x 96 feet. At forty-one stories and 540 feet tall, the new Bankers Trust was the fifth tallest building in the city when it opened in 1912.

In 1931, the Bankers Trust Company acquired three neighbors: the Astor Building at 10 Wall Street, 7 Pine Street, and the Hanover National Bank and constructed an L-shaped annex that surrounded the original tower. Designed by Shreve, Lamb and Harmon, architects of the Empire State Building, this lavish Art Deco banking hall and annex more than tripled the building's rentable area.
