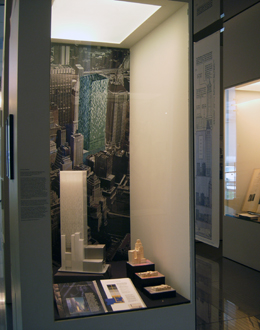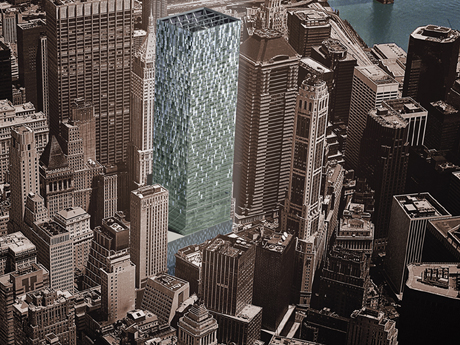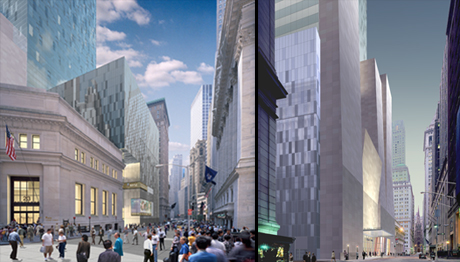The Skyscraper Museum is devoted to the study of high-rise building, past, present, and future. The Museum explores tall buildings as objects of design, products of technology, sites of construction, investments in real estate, and places of work and residence. This site will look better in a browser that supports web standards, but it is accessible to any browser or Internet device.
STOCK EXCHANGE PROJECT: 33 WALL STREET

The historical pattern of turning a full block of small lots into a single, or pair of very big buildings�threatened to consume�the south side of Wall Street between Broad and William streets and Exchange Place. �In 2000, the leadership of the New York Stock Exchange pressured the City, then the Giuliani Administration,�to create the conditions for a new home, with a more technologically advanced trading floor and other facilities. �After considering several sites, they settled on the block across Broad Street from the NYSE's address since 1865. The City promised to assist with the site assembly.

courtesy Skidmore, Owings & Merrill, LLP
The triple-height NYSE "Box" would occupy the full block, covering approximately 78,150 square feet.� The NYSE Box itself was designed to contain 600,000 gross square feet with a custom trading and trading support facility.� The main NYSE lobby was to be entered at Broad Street, where the structure measured 175 feet tall.�The third floor of the Box would house the 50,000 gross square feet, multi-story, column-free trading floor and high-tech services for the trading operations.�
Above the Box, a Class "A" office Tower of approximately 1,300,000 gross square feet and approximately 35-40 floors.� Expanding upwards the openness created by the Box's mezzanines, the Tower is designed with a clear span over the Trading Floors using multi-story steel trusses that transfer the tower loads (gravity and wind) to columns along the perimeter of the Box.� The office Tower will be accessed through a separate lobby directly off Wall Street, the second floor of the Box.

Unbuilt proposal for a new home for the New York Stock Exchange, with a 51-story, 1.4 million sq. ft. office tower above, 2000.
Designed by Skidmore, Owings & Merrill, LLP; David Childs, principal architect
The Clarett Group acted as Development Consultant to the City and State of New York for the development of the New York Stock Exchange building and tower, a planned 1.8 million square foot project. Clarett oversaw the design development of the entire project with architecture firm Skidmore, Owings & Merrill, and marketed the office tower component to potential tenants and investors. The project was abandoned following 9/11.
