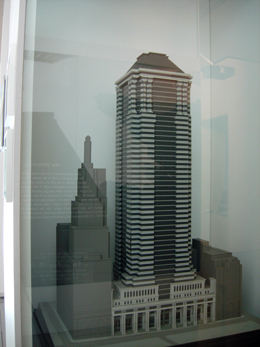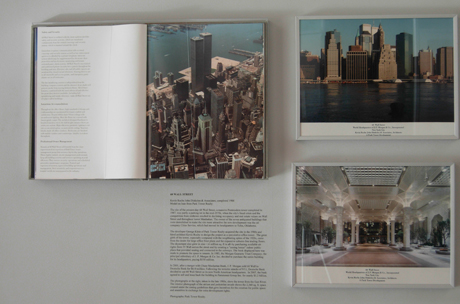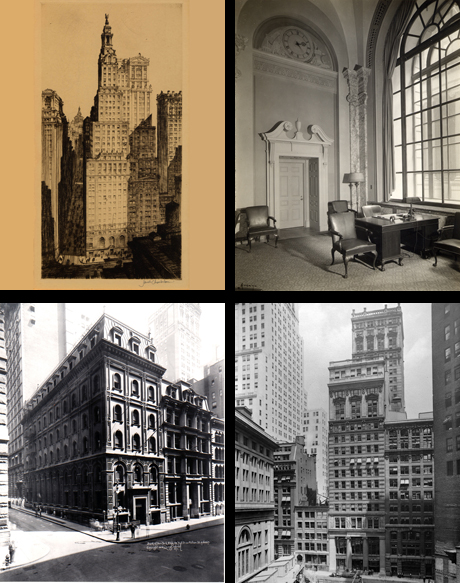The Skyscraper Museum is devoted to the study of high-rise building, past, present, and future. The Museum explores tall buildings as objects of design, products of technology, sites of construction, investments in real estate, and places of work and residence. This site will look better in a browser that supports web standards, but it is accessible to any browser or Internet device.
60 WALL STREET

Kevin Roche John Dinkeloo & Associates, completed 1988
Model on loan from Park Tower Realty
The site of the present-day 60 Wall Street, a massive Postmodern tower completed in 1987, was partly a parking lot in the mid-1970s, when the city's fiscal crisis and the competition from midtown resulted in declining occupancy and real estate values on Wall Street and throughout lower Manhattan. The owner of the seven antiquated buildings that were demolished to make the site more attractive for new development was the oil company Cities Service, which had moved its headquarters to Tulsa, Oklahoma.
The developer George Klein of Park Tower Realty acquired the site in the 1980s and hired architect Kevin Roche to design the project as a speculative office tower. The great girth of the tower, especially compared with the neighboring spires of the 1920s, came from the desire for large office floor plans and for expansive column-free trading floors. The skyscraper also grew in size-- 1.6 million sq. ft in all-- by purchasing available air rights from 55 Wall across the street and by creating a "zoning bonus" indoor public plaza that provided seating and connected to the subways. The book displayed here was made to promote the space to tenants. In 1985, the Morgan Guaranty Trust Company, the principal subsidiary of J. P. Morgan & Co. Inc, decided to purchase the entire building for its headquarters, paying $550 million.�
In 2001, after a merger with Chase Manhattan Bank, J. P. Morgan sold 60 Wall to Deutsche Bank for $610 million. Following the terrorist attacks of 9/11, Deutsche Bank decided to use 60 Wall Street as its new North American headquarters. In 2007, the bank agreed to sell and lease back the building to Paramount Group Inc. for nearly $1.2 billion.

Photographs: Park Tower Realty
The photographs above, taken in the late 1980s, show the tower from the East River. The interior photograph of the atrium and pedestrian arcade shows the 2,360 sq. ft. space created under the zoning guidelines that gave incentives for the creation for public space and amenities in exchange for extra development rights.

Top left: Drawing of Bank of New York & Trust Co. Building, courtesy of the Museum of American Finance
Top right: Executive office in the Bank of New York, courtesy of the Museum of American Finance
Bottom left: Old Bank of New York building, Irving Underhill, 1923; Library of Congress
Bottom right: North side of Wall Street showing addresses 54-66, University of Oklahoma Archives
Wall and William Streets This series of photographs (above) shows the successive buildings that stood on the northeast corner of Wall and William streets, a site occupied by the Bank of New York for almost two centuries, from 1796 to 1988. Originally located in a private house at 48 Wall Street, the Bank of New York erected a four-story office edifice in 1858 designed by architects Calvert Vaux & Frederick Clarke Withers. The photograph at the bottom left shows the same building after alterations in 1879 by Vaux & Radford added a story and a mansard roof. At its right stands the elegant little 1873 building by Griffith Thomas built for the U.S. Mortgage Company.
In 1927, the Bank of New York chose society architect Benjamin Wistar Morris to design a new 32-story building on the same narrow site. The limestone-clad setback tower telescoped to a slender spire crowned with a federal eagle, reflecting the bank's eighteenth-century origins, and the executive offices on the floors above employed the same classical style. To its right, at the address 52 Wall Street, rose the slender slab of the National City Company Building, designed by McKim, Mead & White, demolished in the 1980s for the current 60 Wall Street.
The photograph at the lower right captures the row of low-rise buildings of the early twentieth century that survived until the 1970s, to be replaced in the later 1980s by the imposing pile of 60 Wall Street, the model of which shown in this case.
