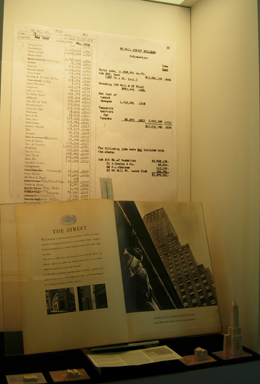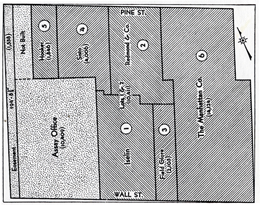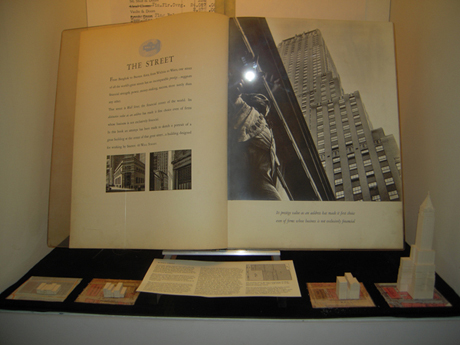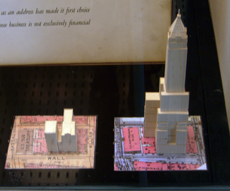The Skyscraper Museum is devoted to the study of high-rise building, past, present, and future. The Museum explores tall buildings as objects of design, products of technology, sites of construction, investments in real estate, and places of work and residence. This site will look better in a browser that supports web standards, but it is accessible to any browser or Internet device.
40 WALL STREET

At seventy stories and 927 feet tall to the top of its spire, 40 Wall Street was the giant on its block. Famous in 1929, when it vied with the Chrysler Building to take the title of world's tallest building, 40 Wall lost the race by a spire- although both towers were soon surpassed by the Empire State Building.
Three major buildings fronting Wall Street were demolished for the skyscraper, as well as three on Pine Street. The strategic process of purchasing the many lots that allowed for such a large building was recounted in Fortune in an article in August 1930: �
The property is attacked from the principal front, and the lots facing on that street are first secured. Then the secondary lots are taken. And by the time the gentlemen in possession of the rear lots have begun to suspect that their properties have key value to a great scheme, they find themselves cut off from the sun and with only one possible profitable movement- backwards and out.

In the case of the 40 Wall Street assemblage... Lot 1 belonged to the Iselin estate and had been leased for ninety-three years by G. L. Ohrstrom & Co., the originators of the scheme. The leasehold of Lot 2 had previously been secured and without difficulty because it was only of great value as an adjunct to Lot 1. Lot 3 belonged to Marshall Field of Field, Glore. Mr. Field was approached and found to be amenable, but preferred sale to lease, and the promoters were eventually obliged to buy his land... (Lots 4 and 5 followed.) At this point it was the intention of the promoters to build on these five lots, depending on the low building of the Assay Office for light. But it later became known that the Assay Office building was for sale, and since its purchase by anyone else would jeopardize the entire scheme the promoters were forced to buy it. Before this lot was added, The Manhattan Company, owners of 6, elected to join the promoters, and their lot was added under leasehold, making the final building plot considerably larger, and certainly different in shape from the plot originally intended.

This lavish handmade book with lucite covers was created to promote leasing 40 Wall to corporate executives. While twelve copies were supposed to have been printed, this is the only known copy.
Collection of The Skyscraper Museum, gift of HRH Construction.

Models created by Ondel Hylton
The models show the lots comprising 40 Wall Street in 1852. 1879. 1897, and 1933, as in the adjacent hanging mural in the gallery.
This lavish handmade book with lucite covers was created to promote leasing 40 Wall to corporate executives. While twelve copies were supposed to have been printed, this is the only known copy. Collection of The Skyscraper Museum, gift of HRH Construction.