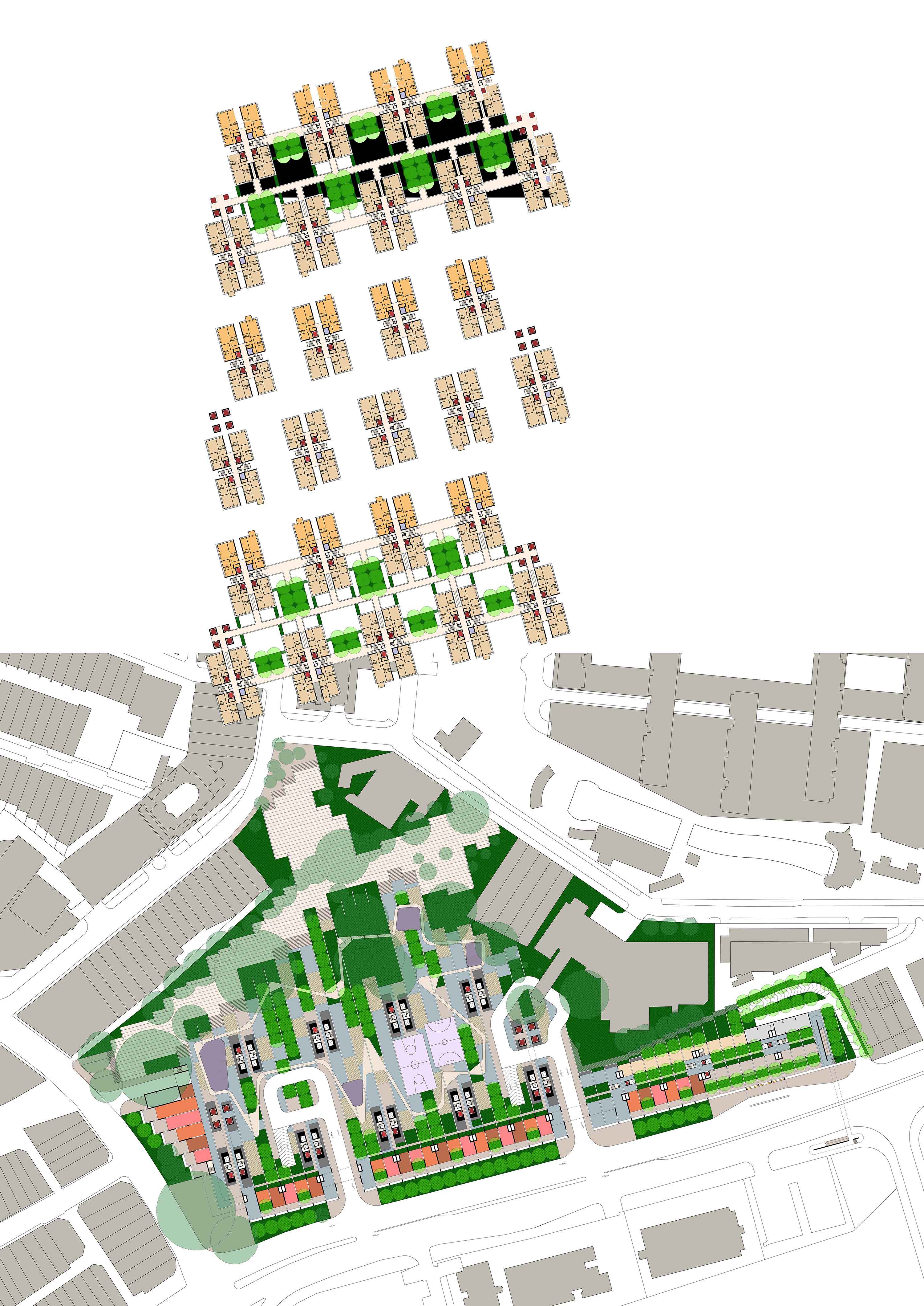The Skyscraper Museum is devoted to the study of high-rise building, past, present, and future. The Museum explores tall buildings as objects of design, products of technology, sites of construction, investments in real estate, and places of work and residence. This site will look better in a browser that supports web standards, but it is accessible to any browser or Internet device.
DUXTON PLAIN
2001 unbuilt
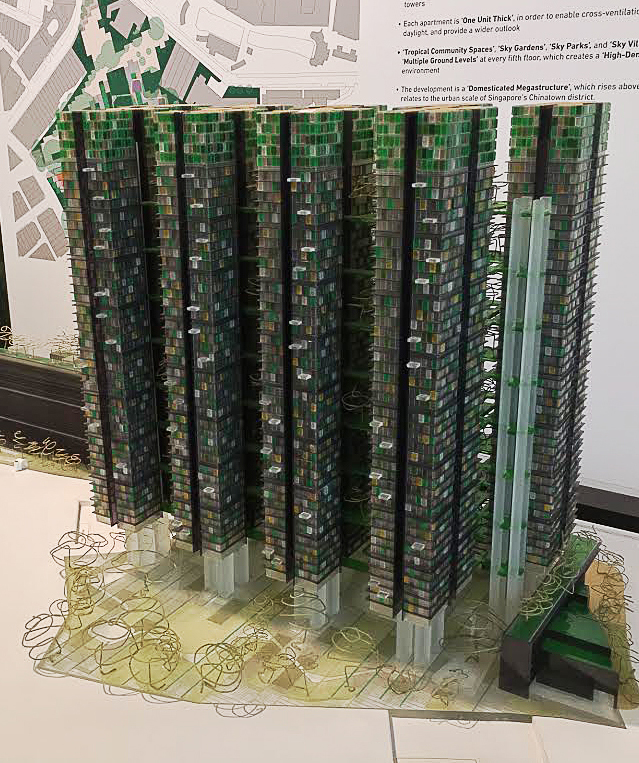
Height: 160m / 525ft
Gross Floor Area:
210,976m2 (1,719 units)/ 2,270,927 ft2
Plot Area: 25,163m2 /
270,852 ft2
Residential Density:
3,416 persons per hectare / 1,382 persons per acre (based on 5 persons per dwelling unit)
Location: Singapore
Green Plot Ratio: 150%
Community Plot Ratio: 170%
Civic Generosity Index: (5 thumbs up)
Self-Sufficiency Index:
Energy: 0%; Food: 0%; Water: 60%
Ecosystem Contribution Index: (2 thumbs up)
Installation View
A thorough exploration into high-density living in a high-rise tropical environment, WOHA’s proposal for the Duxton Plain public housing competition conceptualized a new vision for Singaporean public housing. In return for subsidized housing, a higher degree of community exposure - built into the block’s typology, external spaces and circulation paths - was proposed to promote social interaction and community spirit.
The design elaborated on several scales of interaction. At city level, a strong image on the skyline of the cluster of towers with hanging gardens was proposed. At the neighborhood level, a strong street edge was created based on the shophouse structural bay and form, with commercial activities, a five-foot way, and the public park, the popular Duxton Plain Park, extended under the towers. This arrangement enhanced the busy Chinatown street edge, while providing recreational areas within the site for public use.
The organizational strategy solves the scale and community issues associated with high density by domesticating the high-rise into a collection of villages. A total of 1,719 dwelling units in 8 ‘Sky Villages’ of 180 apartments each were & placed within a shophouse-scale perimeter block at street level. ‘Sky Streets’ and ;‘Sky Gardens/Parks’ between the blocks afford daily opportunities for residents to interact with each other in natural, spontaneous ways within pleasant and relaxed ‘Tropical Community Spaces’.
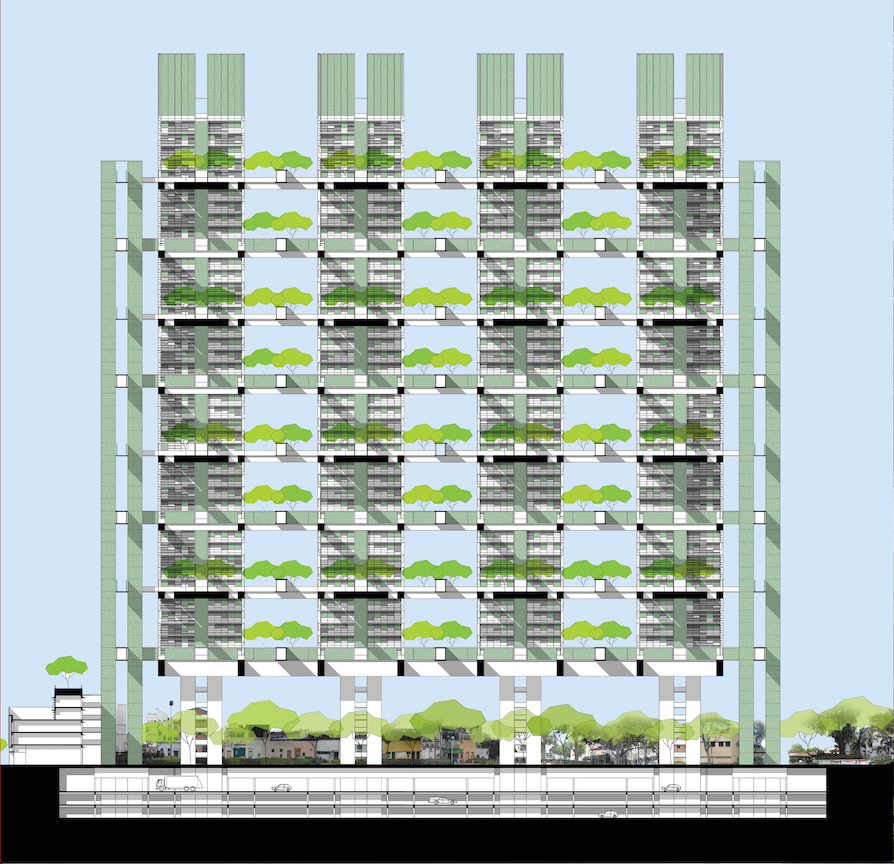
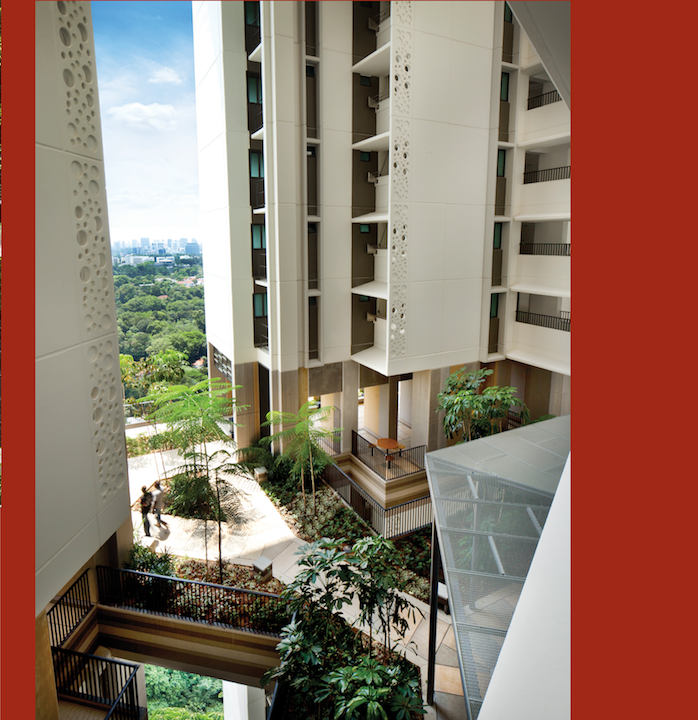
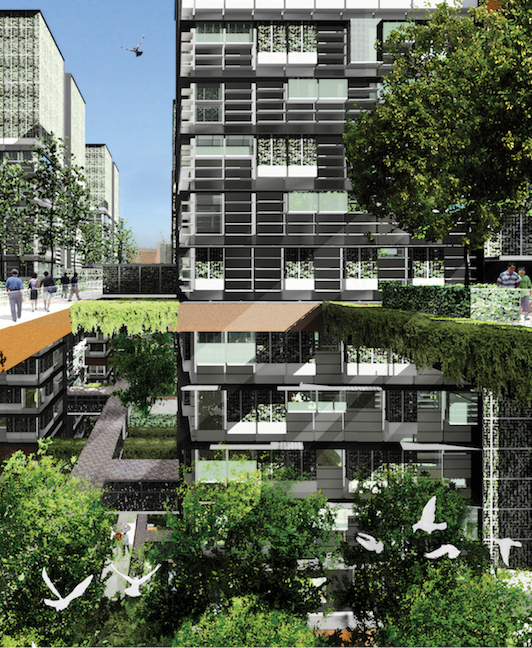
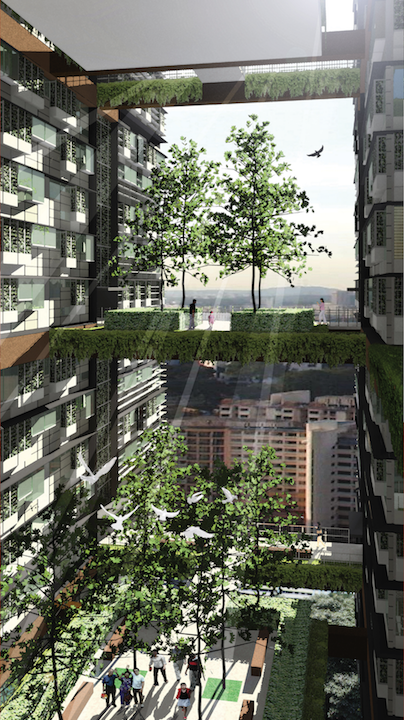
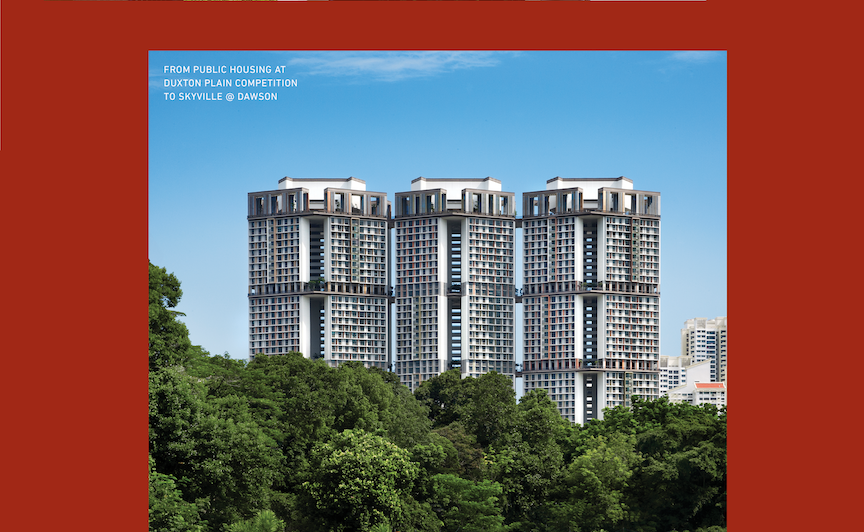
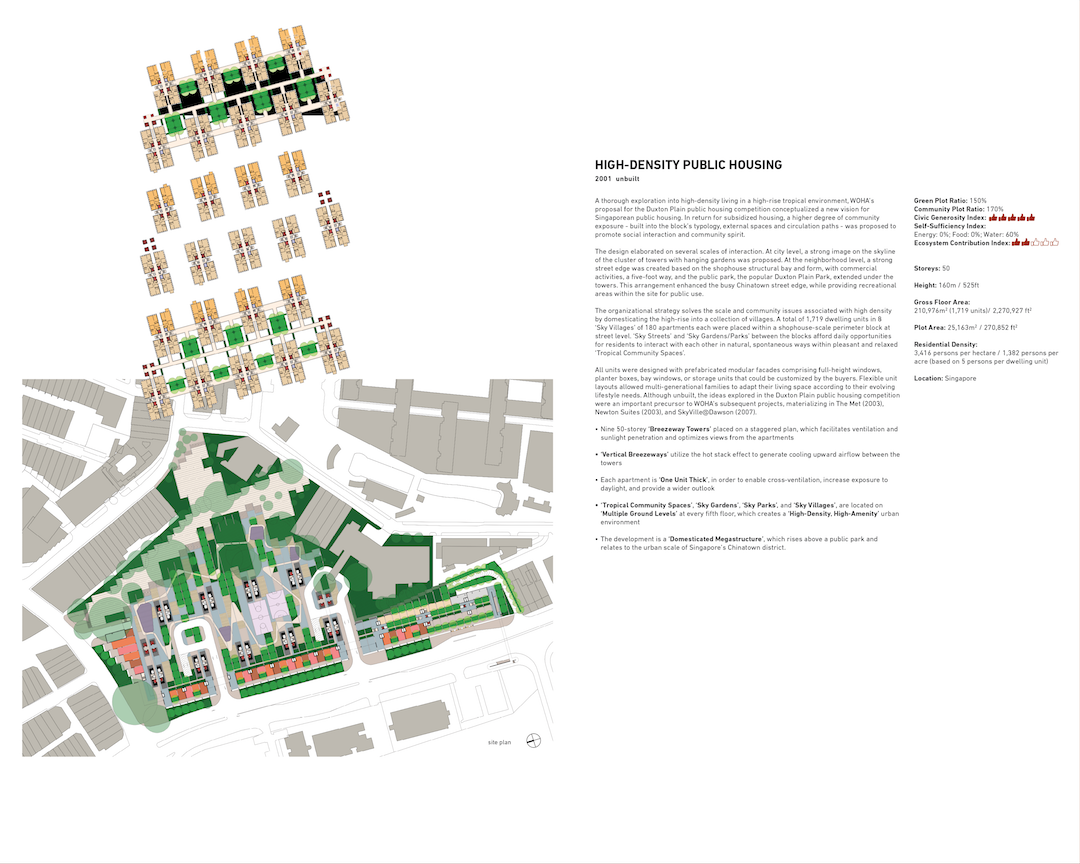

All units were designed with prefabricated modular facades of comprising full-height windows, planter boxes, bay windows, or storage units that could be customized by the buyers. Flexible unit layouts allowed multi-generational families to adapt their living space according to their evolving lifestyle needs. Although unbuilt, the ideas explored in the Duxton Plain public housing competition were an important precursor to WOHA’s subsequent projects, materializing in The Met (2003), Newton Suites (2003), and SkyVille@Dawson (2007). In the installation, the wall graphic with the red background includes two images of Skyville at the right to underscore the connection between Duxton and Dawson.
• Nine 50-story ‘Breezeway Towers’ placed on a staggered plan, which facilitates ventilation and sunlight penetration and optimizes views from the apartments
• ‘Vertical Breezeways’ utilize the hot stack effect to generate cooling upward airflow between the towers
• Each apartment is ‘One Unit Thick’, in order to enable cross-ventilation, increase exposure to daylight, and provide a wider outlook
• ‘Tropical Community Spaces’, ‘Sky Gardens’, ‘Sky Parks’, and ‘Sky Villages’, are located on ‘Multiple Ground Levels’ at every fifth floor, which creates a ‘High-Density, High-Amenity’ urban environment
• The development is a ‘Domesticated Megastructure’, which rises above a public park and relates to the urban scale of Singapore’s Chinatown district.


