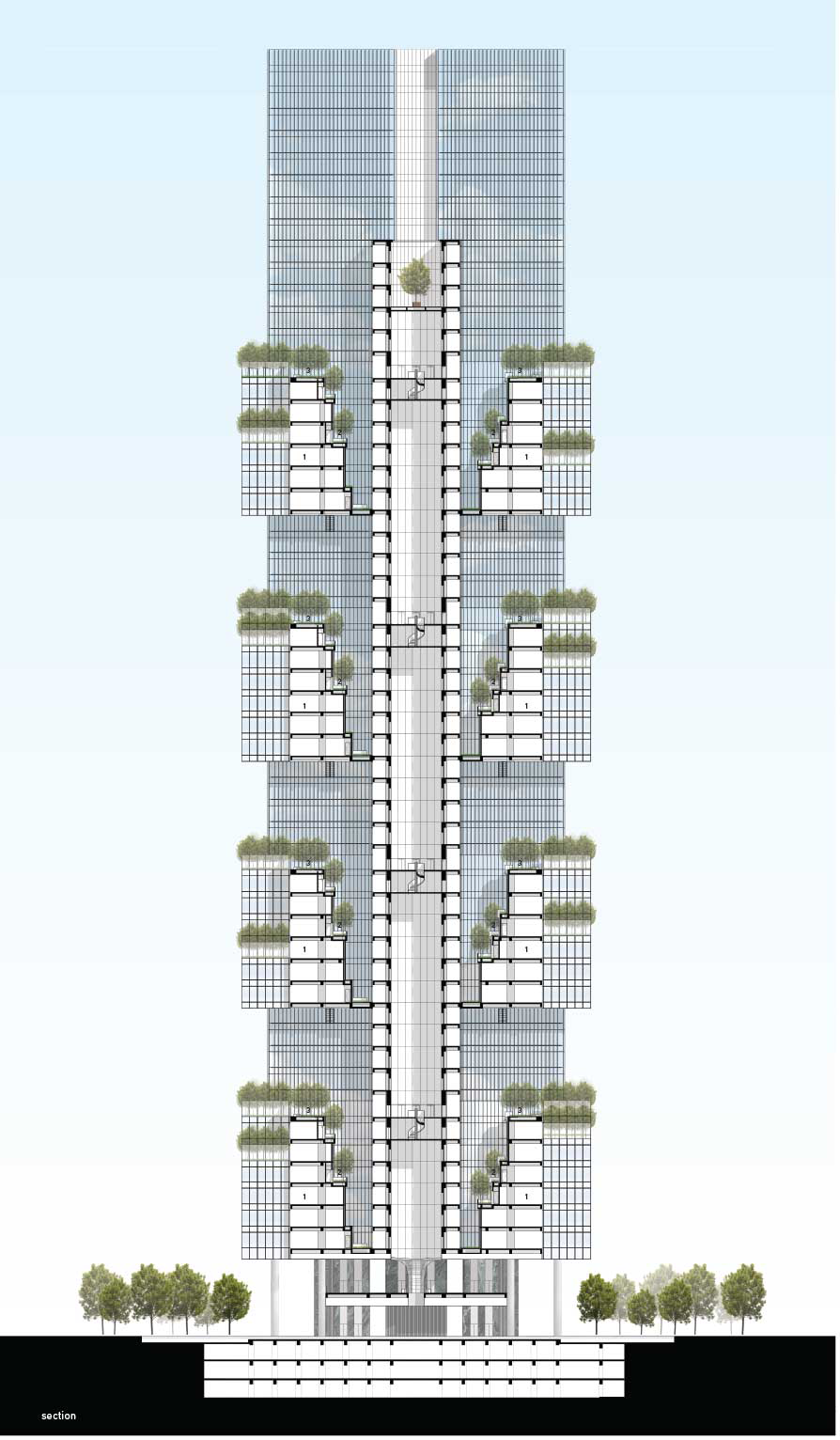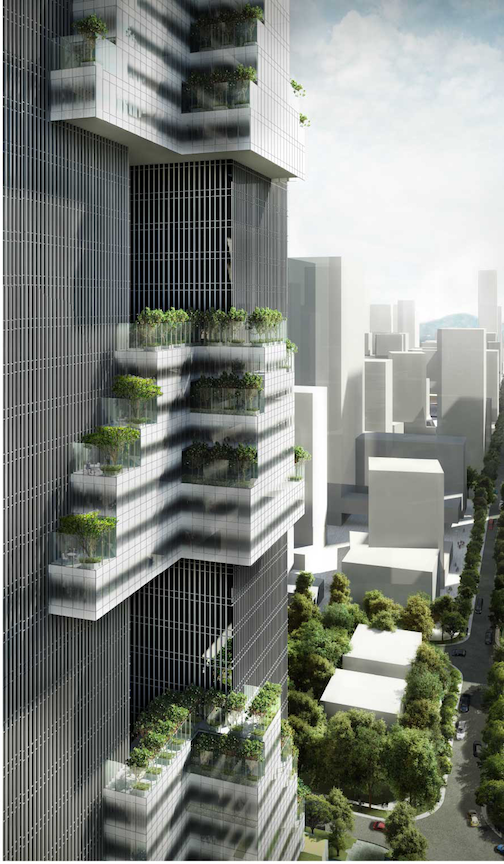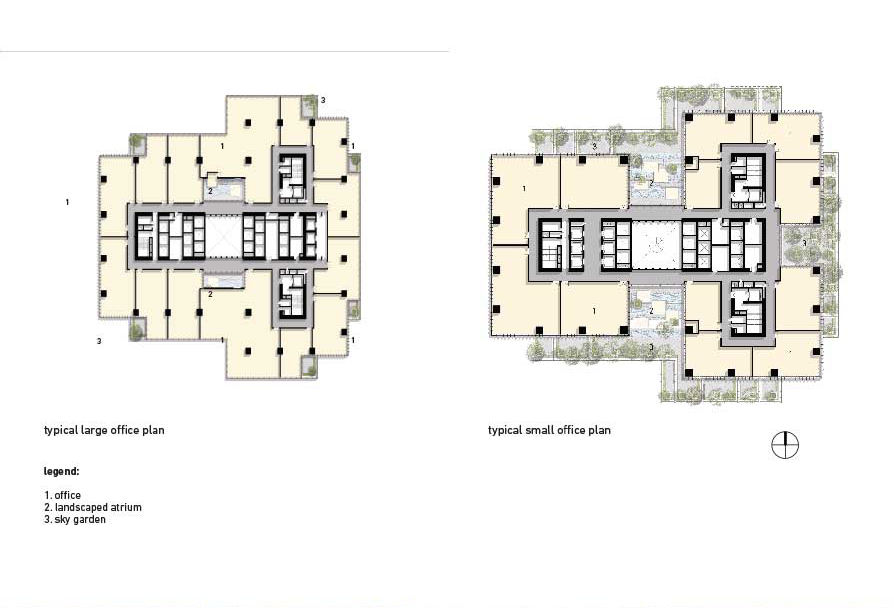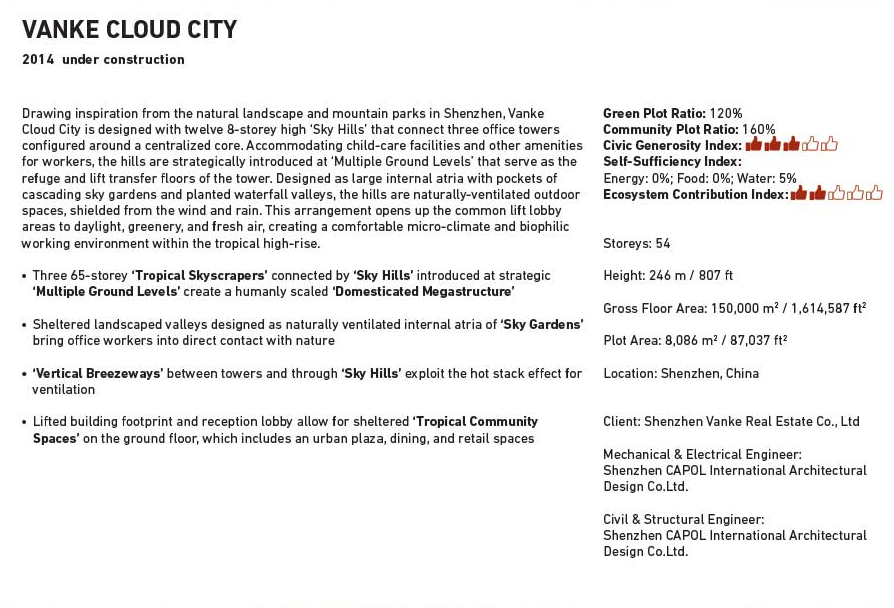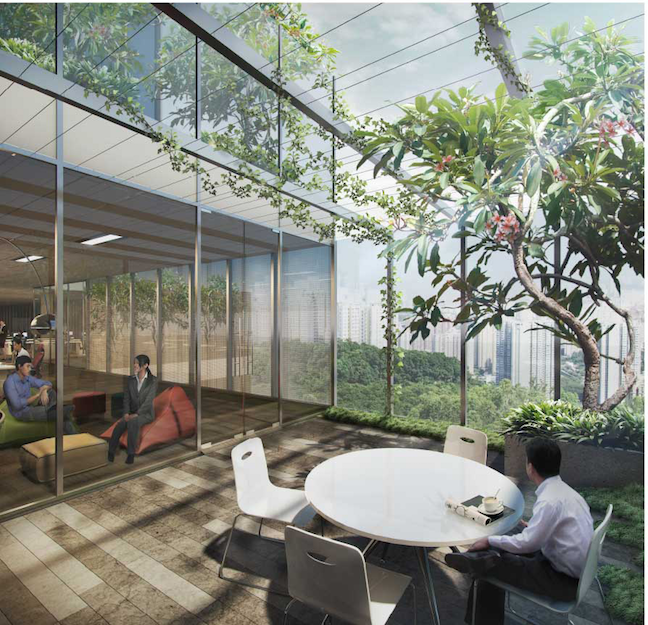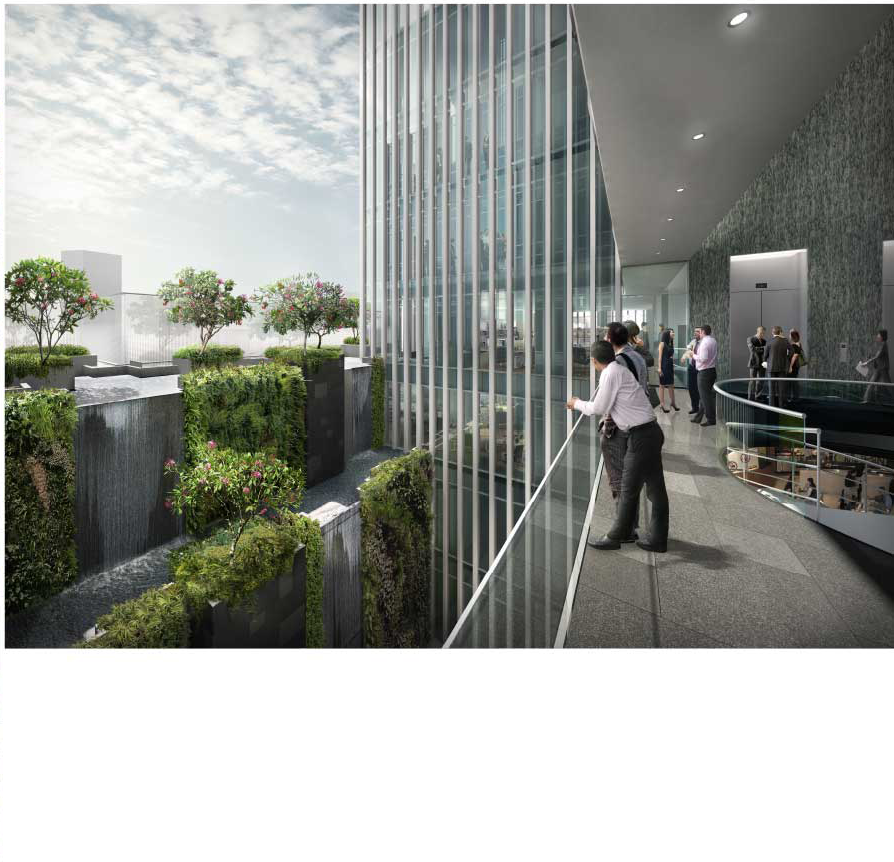The Skyscraper Museum is devoted to the study of high-rise building, past, present, and future. The Museum explores tall buildings as objects of design, products of technology, sites of construction, investments in real estate, and places of work and residence. This site will look better in a browser that supports web standards, but it is accessible to any browser or Internet device.
VANKE CLOUD CITY
2014 under construction
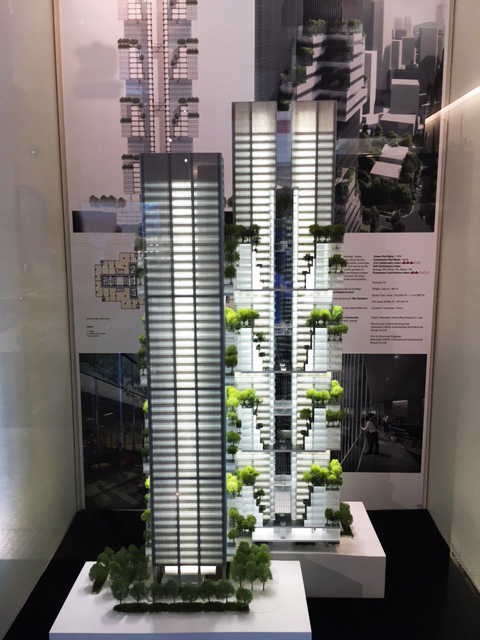
Height: 246 m / 807 ft
Gross Floor Area: 150,000 m2 /
1,614,587 ft2
Plot Area: 8,086 m2 / 87,037 ft2
Location: Shenzhen, China
Green Plot Ratio: 120%
Community Plot Ratio: 160%
Civic Generosity Index: (3 thumbs up)
Self-Sufficiency Index: Energy: 0%;
Food: 0%; Water: 5%
Ecosystem Contribution Index:
(2 thumbs up)
Client: Shenzhen Vanke Real Estate Co.,
Ltd; Mechanical & Electrical Engineer:
Shenzhen; CAPOL International Architectural Design Co.Ltd. Civil & Structural Engineer: Shenzhen CAPOL International Architectural Design Co.Ltd.
Drawing inspiration from the natural landscape and mountain parks in Shenzhen, Vanke Cloud City is designed with twelve 8-storey high ‘Sky Hills’ that connect three office towers configured around a centralized core. Accommodating child-care facilities and other amenities for workers, the hills are strategically introduced at ‘Multiple Ground Levels’ that serve as the refuge and lift transfer floors of the tower. Designed as large internal atria with pockets of cascading sky gardens and planted waterfall valleys, the hills are naturally-ventilated outdoor spaces, shielded from the wind and rain. This arrangement opens up the common lift lobby areas to daylight, greenery, and fresh air, creating a comfortable micro-climate and biophilic working environment within the tropical high-rise.
• Three 65-story ‘Tropical Skyscrapers’ connected by ‘Sky Hills’ introduced at strategic ‘Multiple Ground Levels’ create a humanly scaled ‘Domesticated Megastructure’
• Sheltered landscaped valleys designed as naturally ventilated internal atria of ‘Sky Gardens’ bring office workers into direct contact with nature
• ‘Vertical Breezeways’ between towers and through ‘Sky Hills’ exploit the hot stack effect for ventilation
• Lifted building footprint and reception lobby allow for sheltered ‘Tropical Community Spaces’ on the ground floor, which includes an urban plaza, dining, and retail spaces

