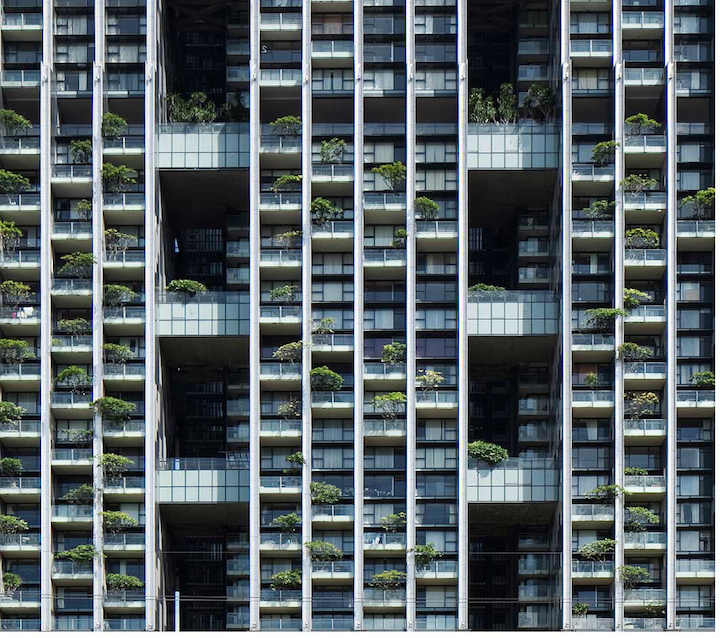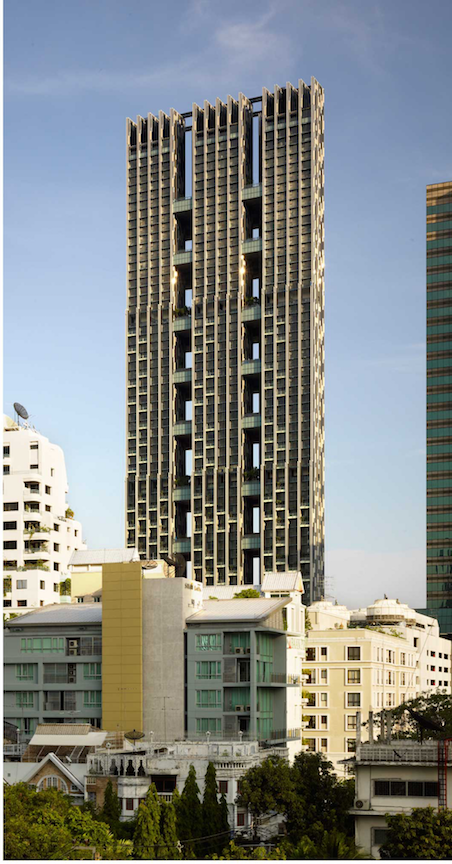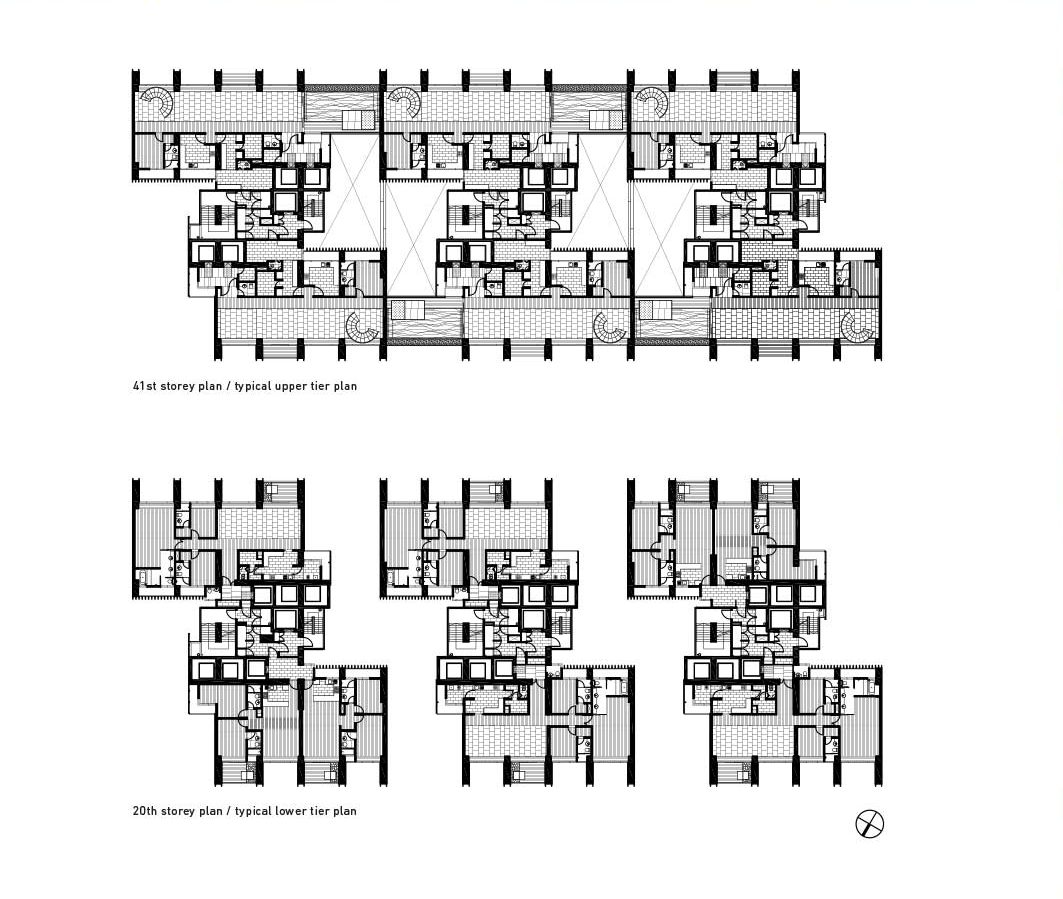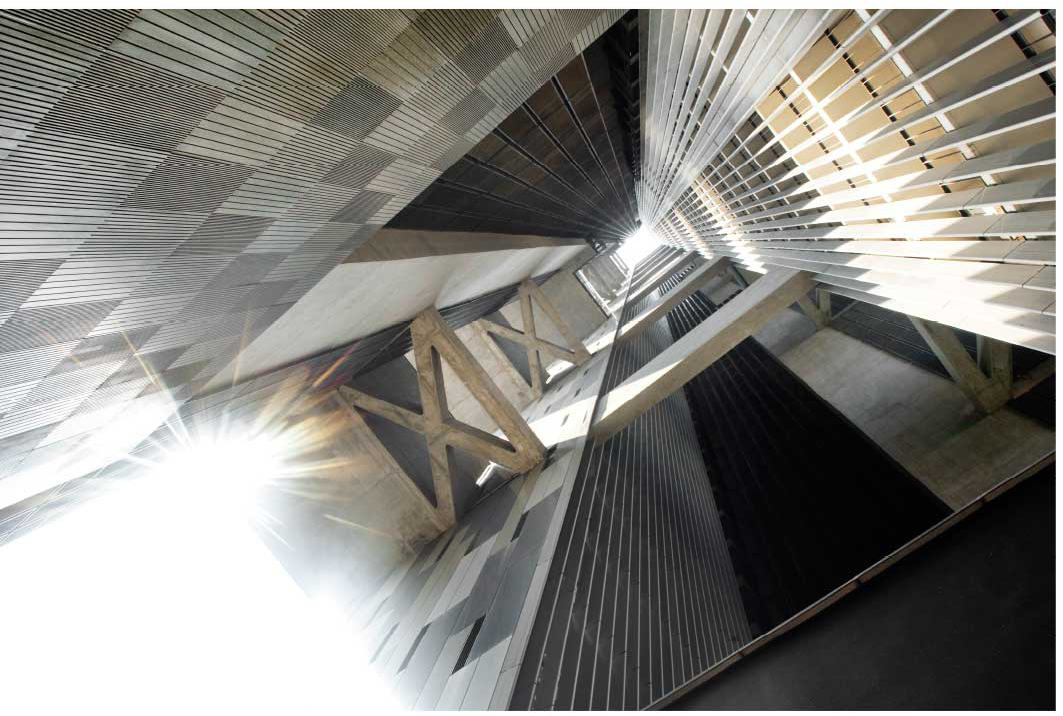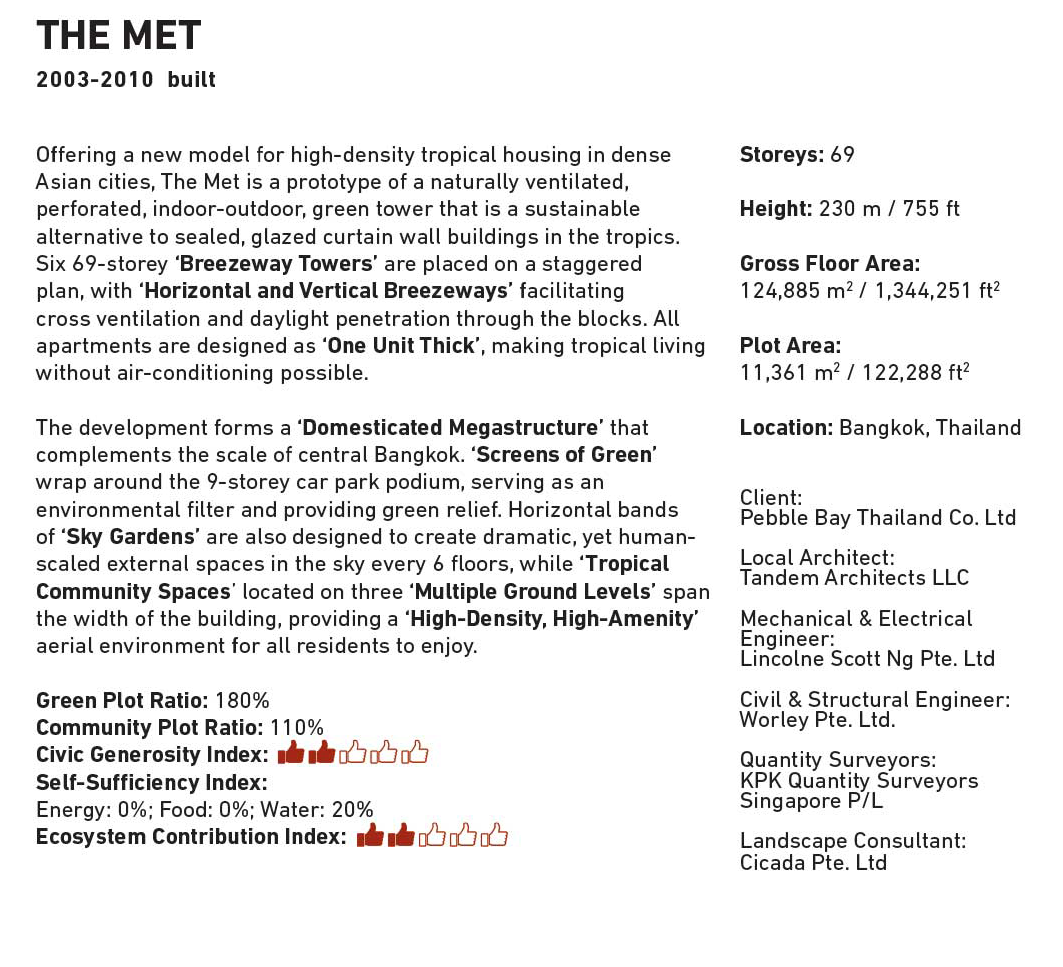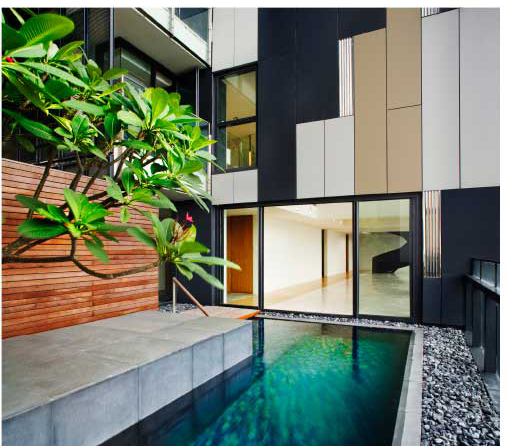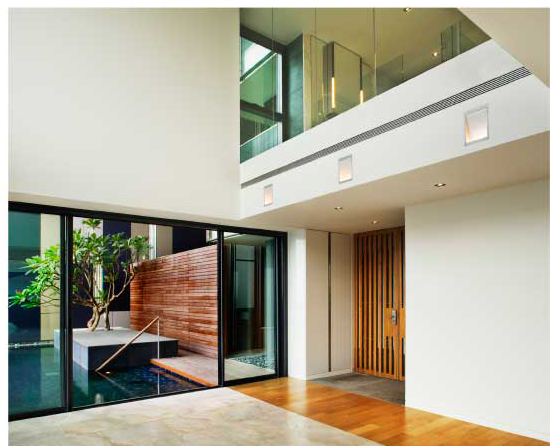The Skyscraper Museum is devoted to the study of high-rise building, past, present, and future. The Museum explores tall buildings as objects of design, products of technology, sites of construction, investments in real estate, and places of work and residence. This site will look better in a browser that supports web standards, but it is accessible to any browser or Internet device.
THE MET
2003-2010 built
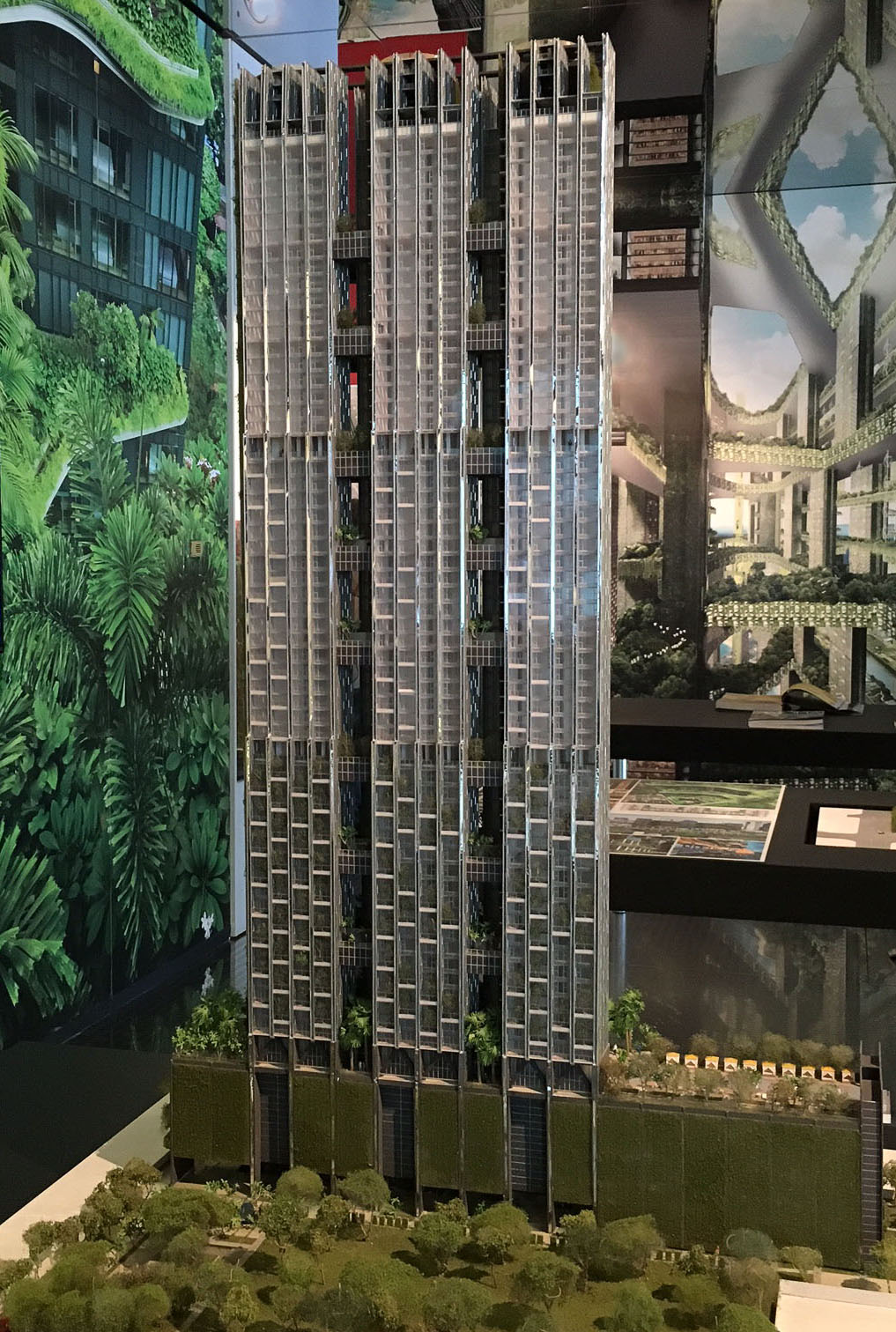
Stories: 69
Height: 230 m / 755 ft
Gross Floor Area:
124,885 m2 / 1,344,251 ft2
Plot Area:
11,361 m2 / 122,288 ft2
Location: Bangkok, Thailand
Green Plot Ratio: 180%
Community Plot Ratio: 110%
Civic Generosity Index: (2 thumbs up)
Self-Sufficiency Index:
Energy: 0%; Food: 0%; Water: 20%
Ecosystem Contribution Index:
(2 thumbs up)
Client: Pebble Bay Thailand Co. Ltd, Local Architect: Tandem Architects LLC, Mechanical & Electrical Engineer: Lincolne Scott Ng Pte. Ltd, Civil & Structural Engineer: Worley Pte. Ltd., Quantity Surveyors: KPK Quantity Surveyors Singapore P/L, Landscape Consultant: Cicada Pte. Ltd.
Offering a new model for high-density tropical housing in dense Asian cities, The Met is a prototype of a naturally ventilated, perforated, indoor-outdoor, green tower that is a sustainable alternative to sealed, glazed curtain wall buildings in the tropics. Six 69-storey ‘Breezeway Towers’ are placed on a staggered plan, with ‘Horizontal and Vertical Breezeways’ facilitating cross ventilation and daylight penetration through the blocks. All apartments are designed as ‘One Unit Thick’, making tropical living without air-conditioning possible.
The development forms a ‘Domesticated Megastructure’ that compliments the scale of central Bangkok. ‘Screens of Green’ wrap around the 9-story car park podium, serving as an environmental filter and providing green relief. Horizontal bands of ‘Sky Gardens’ are also designed to create dramatic, yet human-scaled external spaces in the sky every 6 floors, while ‘Tropical Community Spaces’ located on three ‘Multiple Ground Levels’ span the width of the building, providing a ‘High-Density, High-Amenity’ aerial environment for all residents to enjoy.
