The Skyscraper Museum is devoted to the study of high-rise building, past, present, and future. The Museum explores tall buildings as objects of design, products of technology, sites of construction, investments in real estate, and places of work and residence. This site will look better in a browser that supports web standards, but it is accessible to any browser or Internet device.
OASIA DOWNTOWN
2011-2015 built
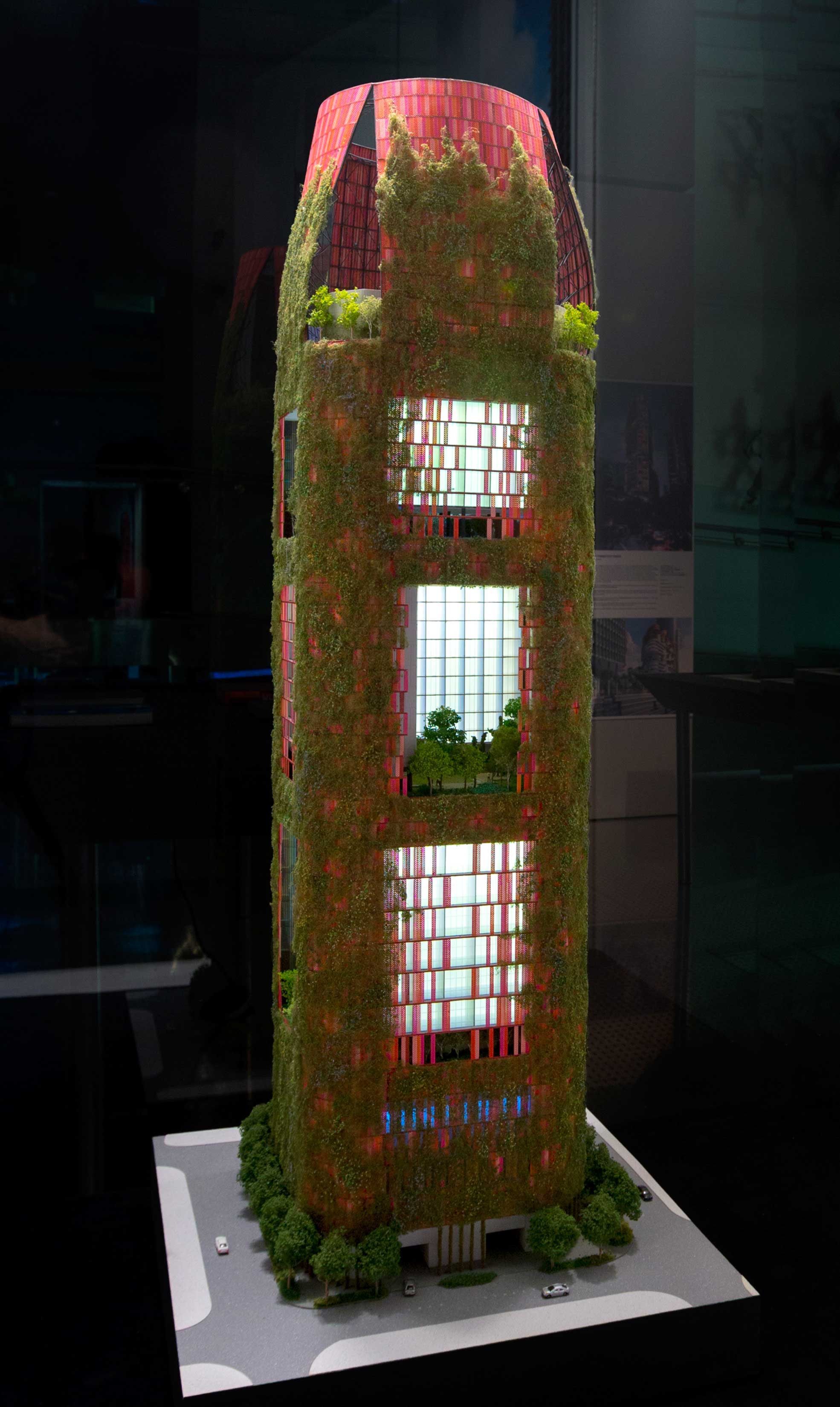
Stories: 27
Height: 198m / 650 ft
Gross Floor Area: 19,416 m2 / 208,992 ft2
Plot Area: 2,311 m2 / 24,875 ft2
Location: Singapore
Green Plot Ratio: 1,110%
Community Plot Ratio: 300%
Civic Generosity Index: (5 thumbs up)
Self-Sufficiency Index:
Energy: 0%; Food: 0%; Water: 60%
Ecosystem Contribution Index:
(3 thumbs up)
Client: Far East SOHO Pte Ltd
Mechanical & Electrical Engineer:
Ranking & Hill (S) Pte Ltd
Civil & Structural Engineer:
KTP Consultants Pte Ltd
Quantity Surveyors: Rider Levett Bucknall
Landscape Consultant: Sitetectonix Pte Ltd
Image credit: Christian Erroi
A verdant tower of green in the heart of Singapore’s dense Central Business District (CBD), Oasia Downtown is a prototype of land-use intensification with a tropical approach. Instead of a fully-glazed and air-conditioned building, the tower contains three well-ventilated ‘Breezeway Atria’ surrounded by L-shaped blocks of hotel rooms and offices. These provide hotel guests and office workers with naturally cross-ventilated ‘Tropical Community Spaces’ and dynamic internal views, which frame, soften, and distance the surrounding dense urban fabric. Each elevated ground level is treated as an urban-scale verandah, sheltered by the one above. Landscaping is used extensively as an architectural surface treatment and forms a major part of the development’s material palette, creating an alternative image that is distinct from the surrounding curtain-walled towers of the CBD.
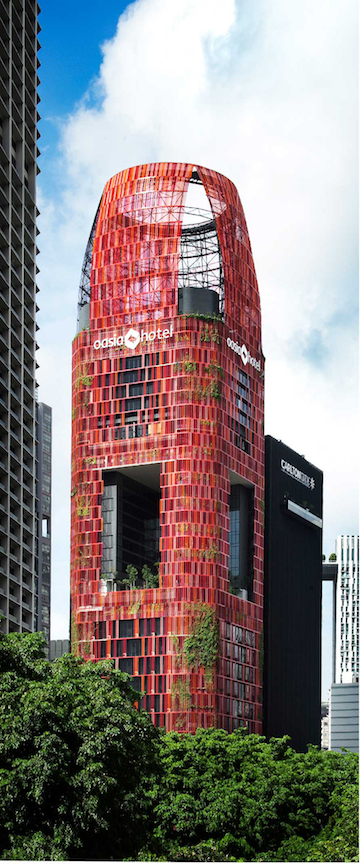
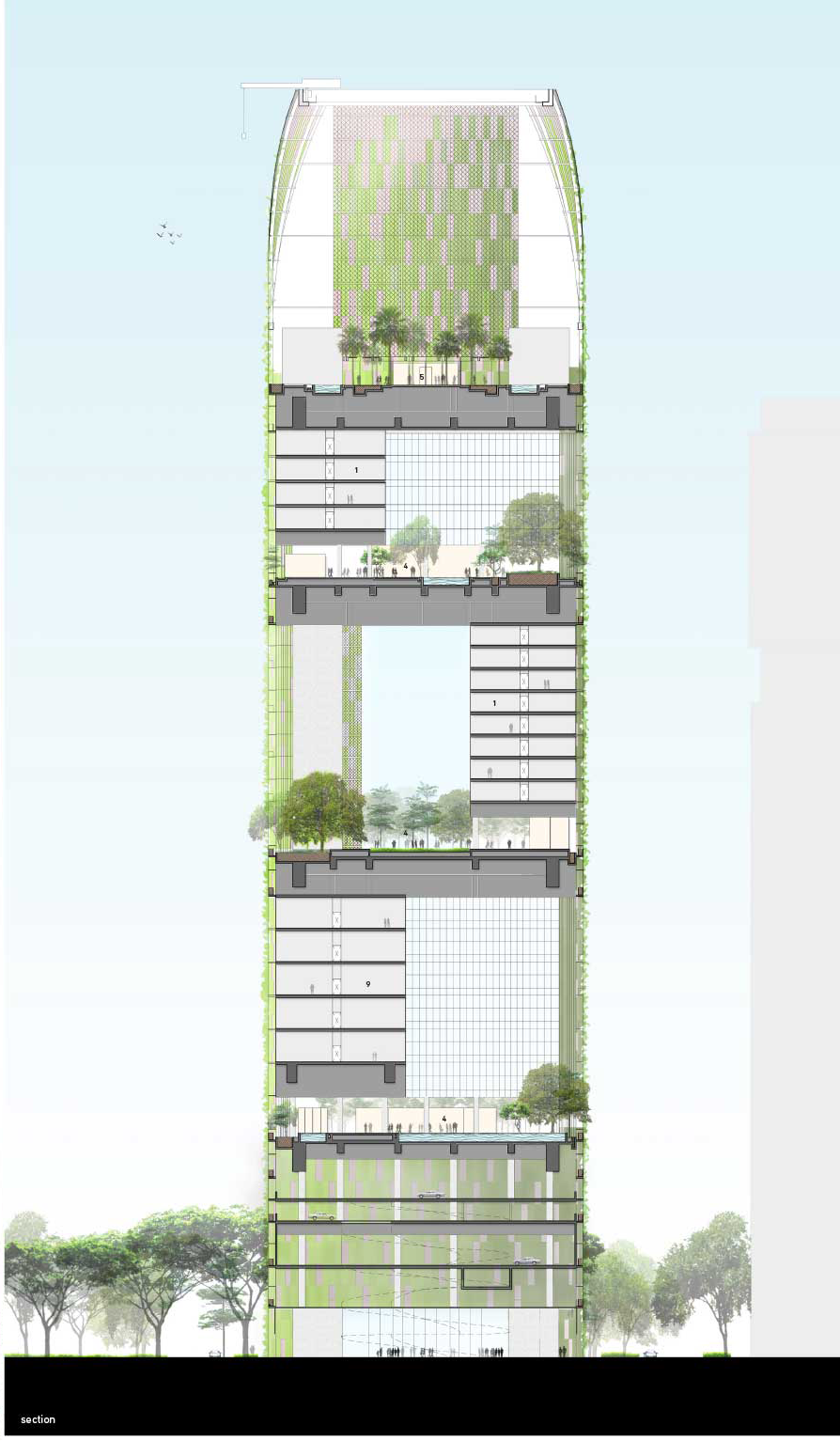
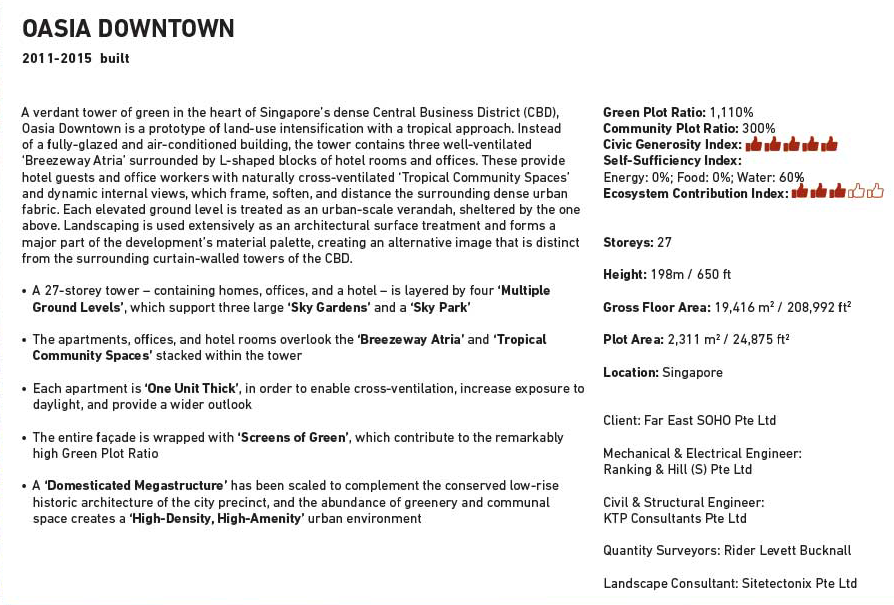
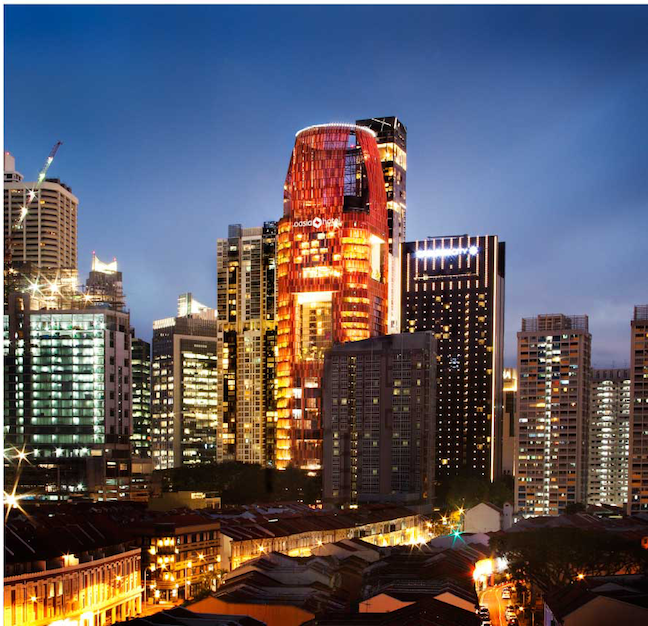
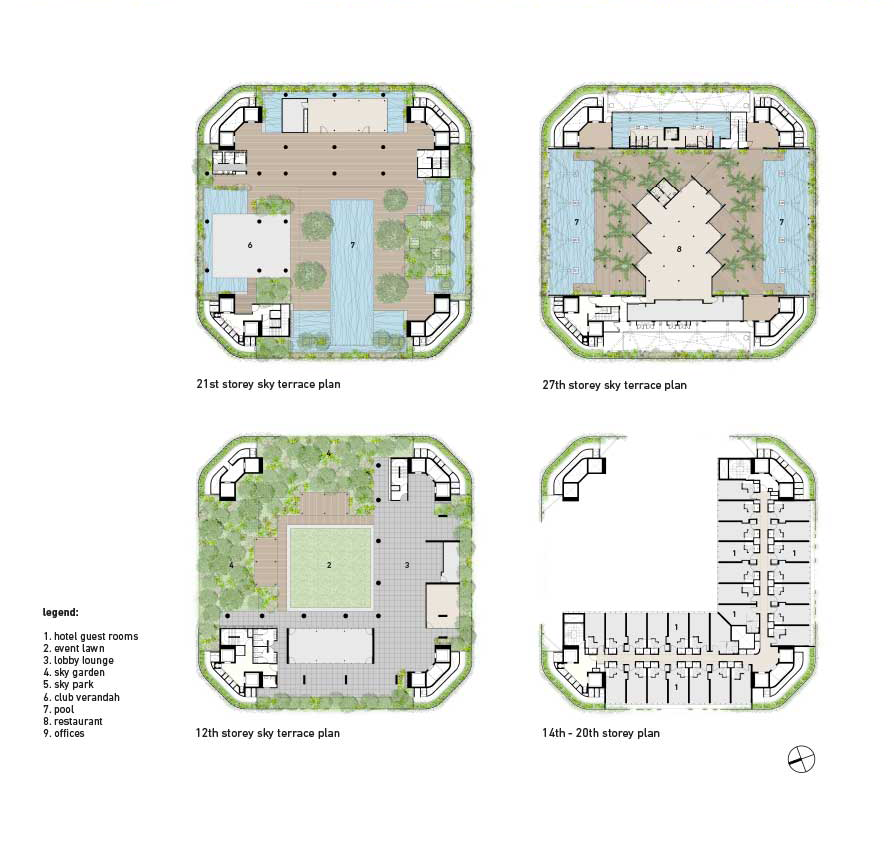
• A 27-story tower – containing homes, offices, and a hotel – is layered by four ‘Multiple Ground Levels’, which support three large ‘Sky Gardens’ and a ‘Sky Park’
• The apartments, offices, and hotel rooms overlook the ‘Breezeway Atria’ and ‘Tropical Community Spaces’ stacked within the tower
• Each apartment is ‘One Unit Thick’, in order to enable cross-ventilation, increase exposure to daylight, and provide a wider outlook
• The entire façade is wrapped with ‘Screens of Green’, which contribute to the remarkably high Green Plot Ratio
• A ‘Domesticated Megastructure’ has been scaled to complement the conserved low-rise historic architecture of the city precinct, and the abundance of greenery and communal space creates a ‘High-Density, High-Amenity’ urban environment
