The Skyscraper Museum is devoted to the study of high-rise building, past, present, and future. The Museum explores tall buildings as objects of design, products of technology, sites of construction, investments in real estate, and places of work and residence. This site will look better in a browser that supports web standards, but it is accessible to any browser or Internet device.
STACKED GARDEN BOUTIQUE OFFICES
2015 unbuilt
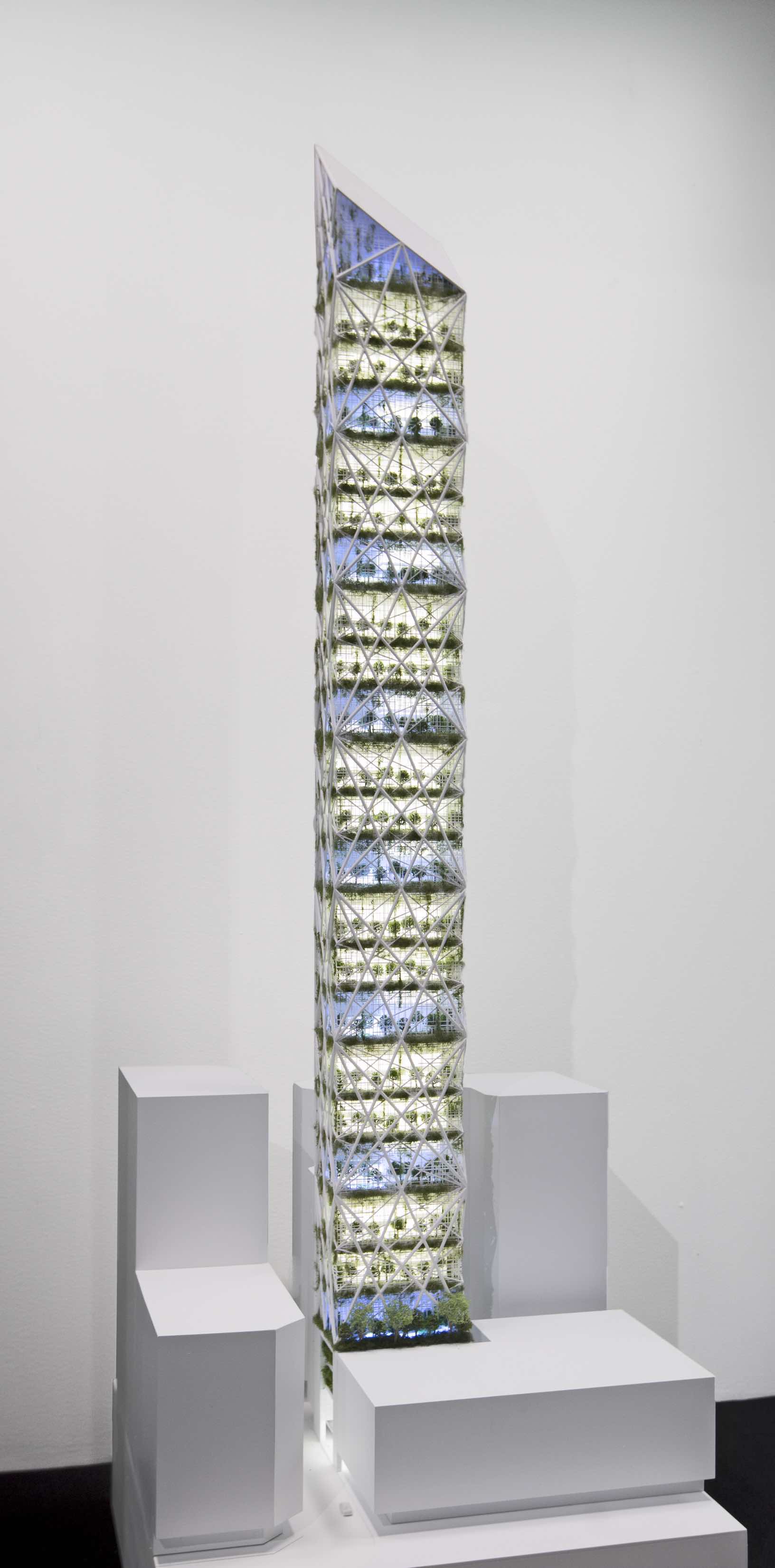
Image credit: Christian Erroi
Stories: 50
Height: 290 m / 951 ft
Gross Floor Area: 10,415 m2 / 112,106 ft2
Plot Area: 686 m2 / 6,734 ft2
Location: Singapore
Green Plot Ratio: 620%
Community Plot Ratio: 460%
Civic Generosity Index: (4 thumbs up)
Self-Sufficiency Index:
Energy: 80%; Food: 0%; Water: 60%
Ecosystem Contribution Index:
(4 thumbs up)
Maximizing its small site area and building-height limit, this Singapore tropical high-rise prototype is conceived as a stack of garden boutique offices. Its work spaces are expressed as seven glass volumes and interspersed ‘Sky Lobbies’ and ‘Sky Terraces’. Each stack comprises one or two double-volume duplex office suites surrounded continuously on three sides with lush gardens that can be adapted to include a variety of landscape features, informal break out areas, and formal meeting/event spaces that support a creative working environment. An exoskeletal structural approach results in column-free interiors and integrates environmental filters into the facade in the form of a full-height trellis and louvers supporting creepers. The tower harvests renewable energy through photovoltaic panels and the use of heat-assisted stack turbines.
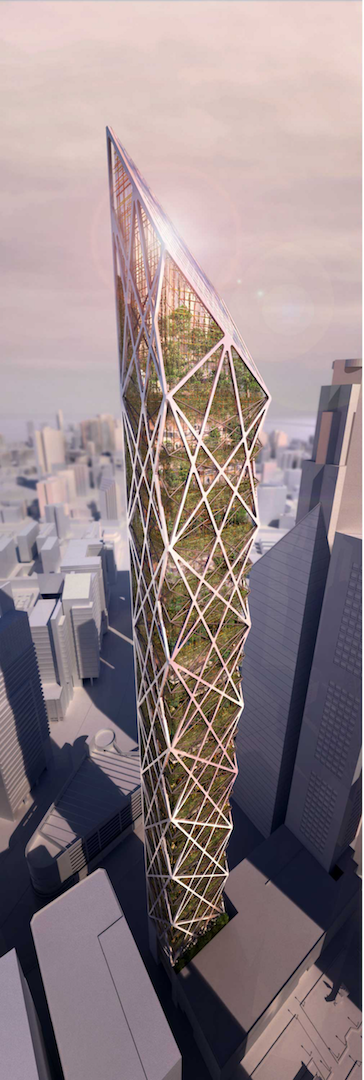
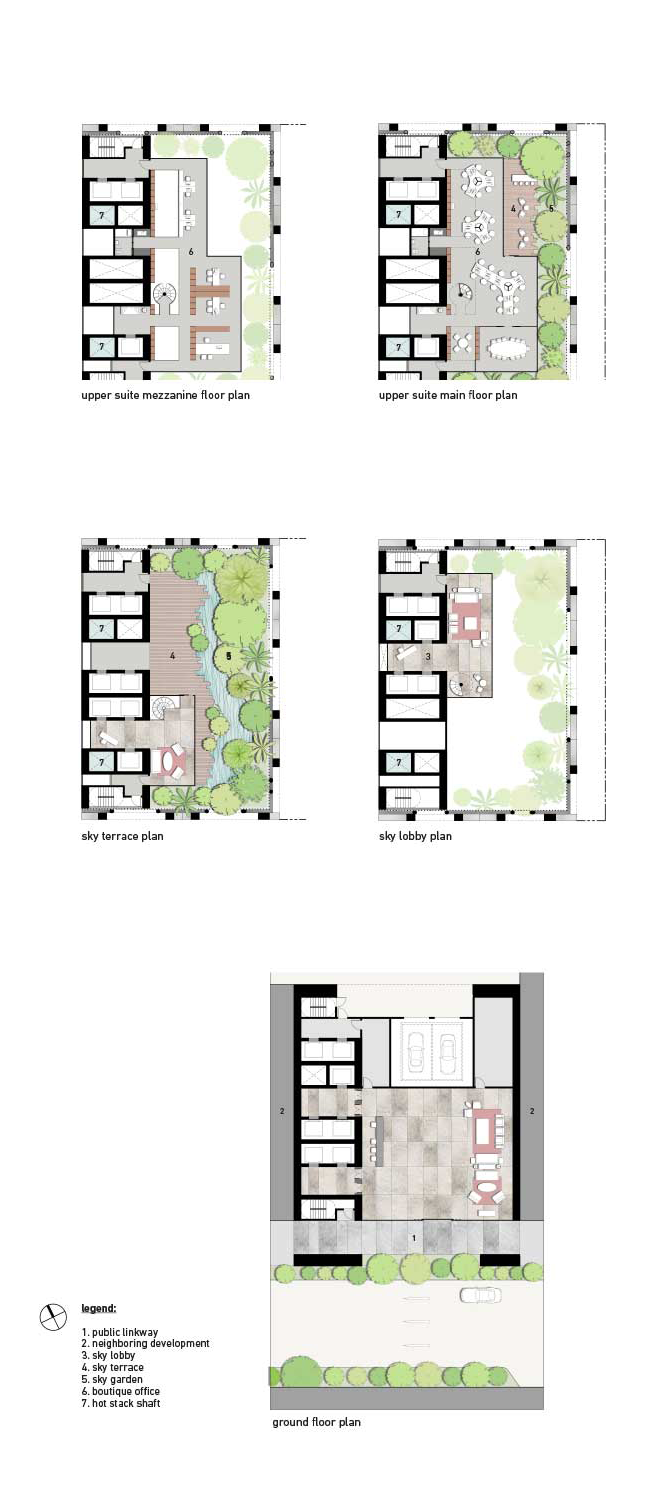

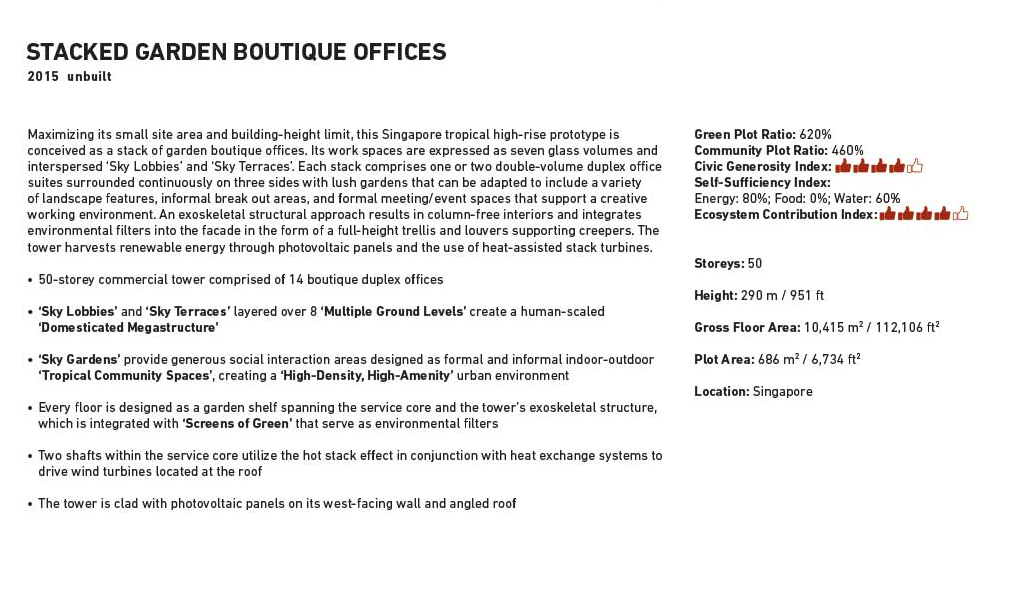
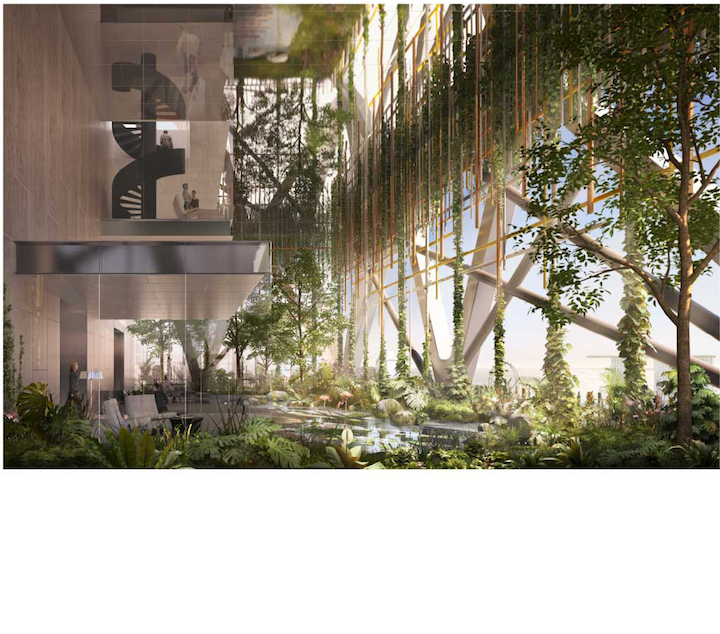
• 50-story commercial tower comprised of 14 boutique duplex offices
• ‘Sky Lobbies’ and ‘Sky Terraces’ layered over 8 ‘Multiple Ground Levels’ create a human-scaled ‘Domesticated Megastructure’
• ‘Sky Gardens’ provide generous social interaction areas designed as formal and informal indoor-outdoor ‘Tropical Community Spaces’, creating a ‘High-Density, High-Amenity’ urban environment
• Every floor is designed as a garden shelf spanning the service core and the tower’s exoskeletal structure, which is integrated with ‘Screens of Green’ that serve as environmental filters
• Two shafts within the service core utilize the hot stack effect in conjunction with heat exchange systems to drive wind turbines located at the roof
• The tower is clad with photovoltaic panels on its west-facing wall and angled roof
