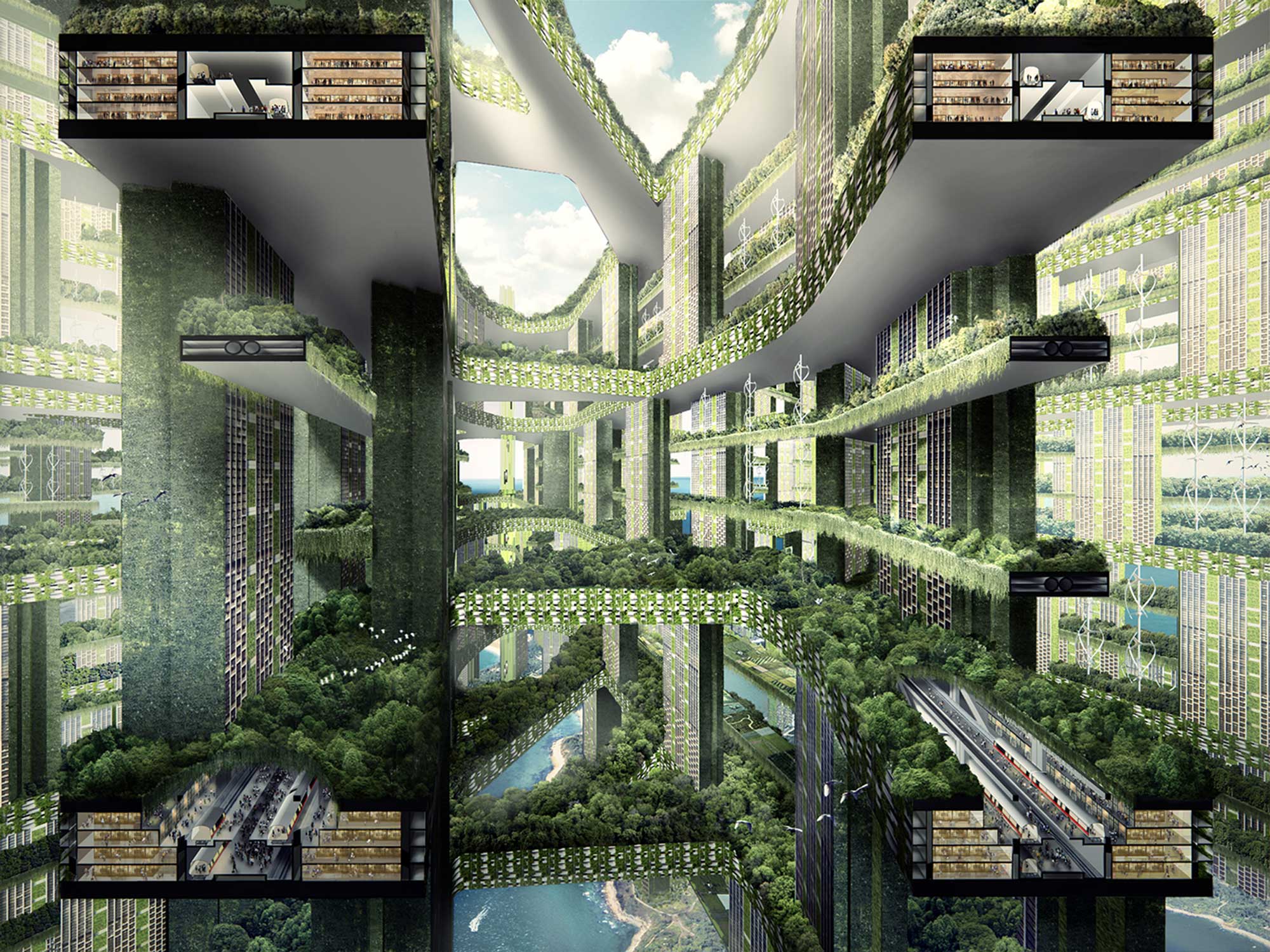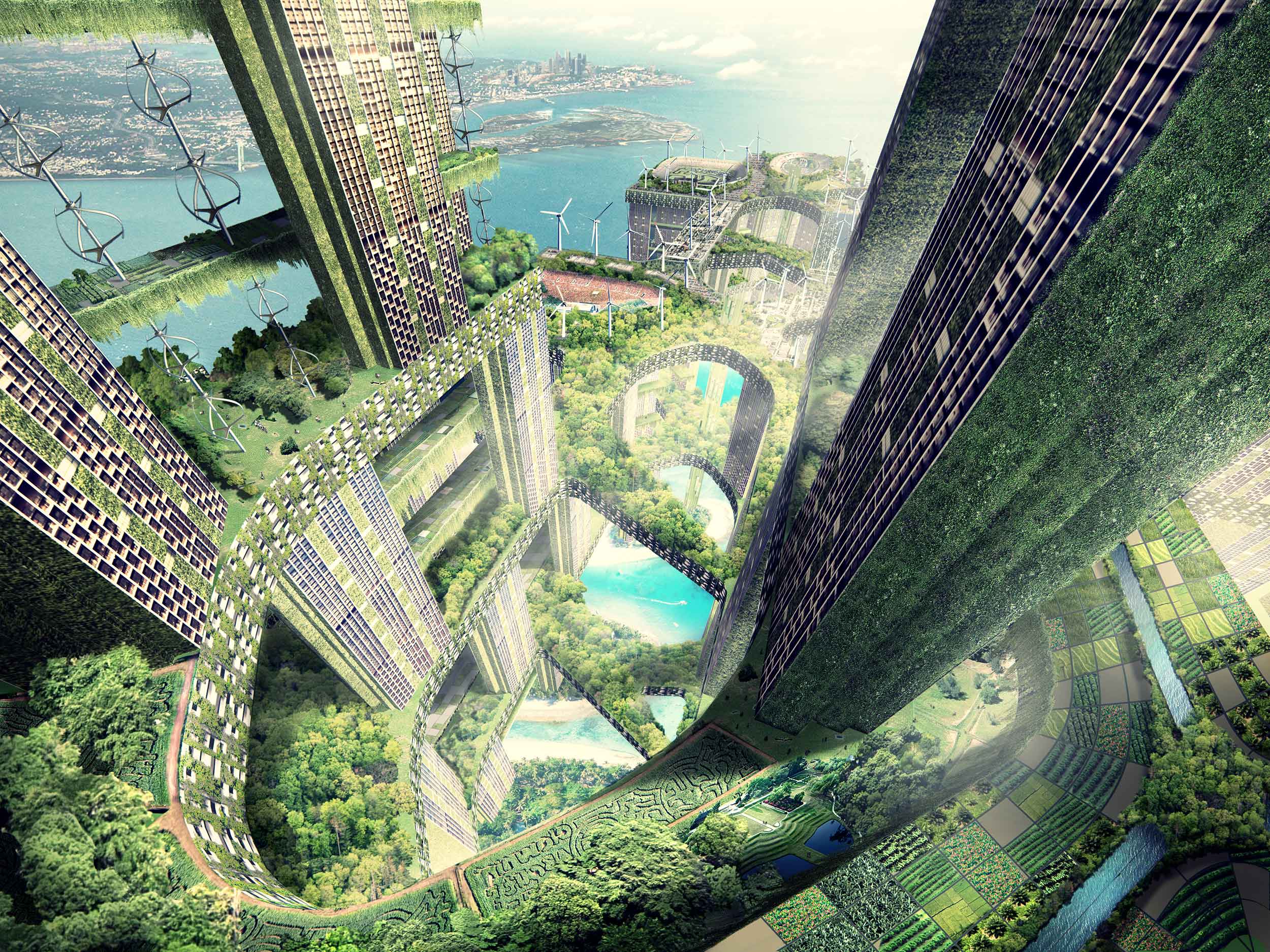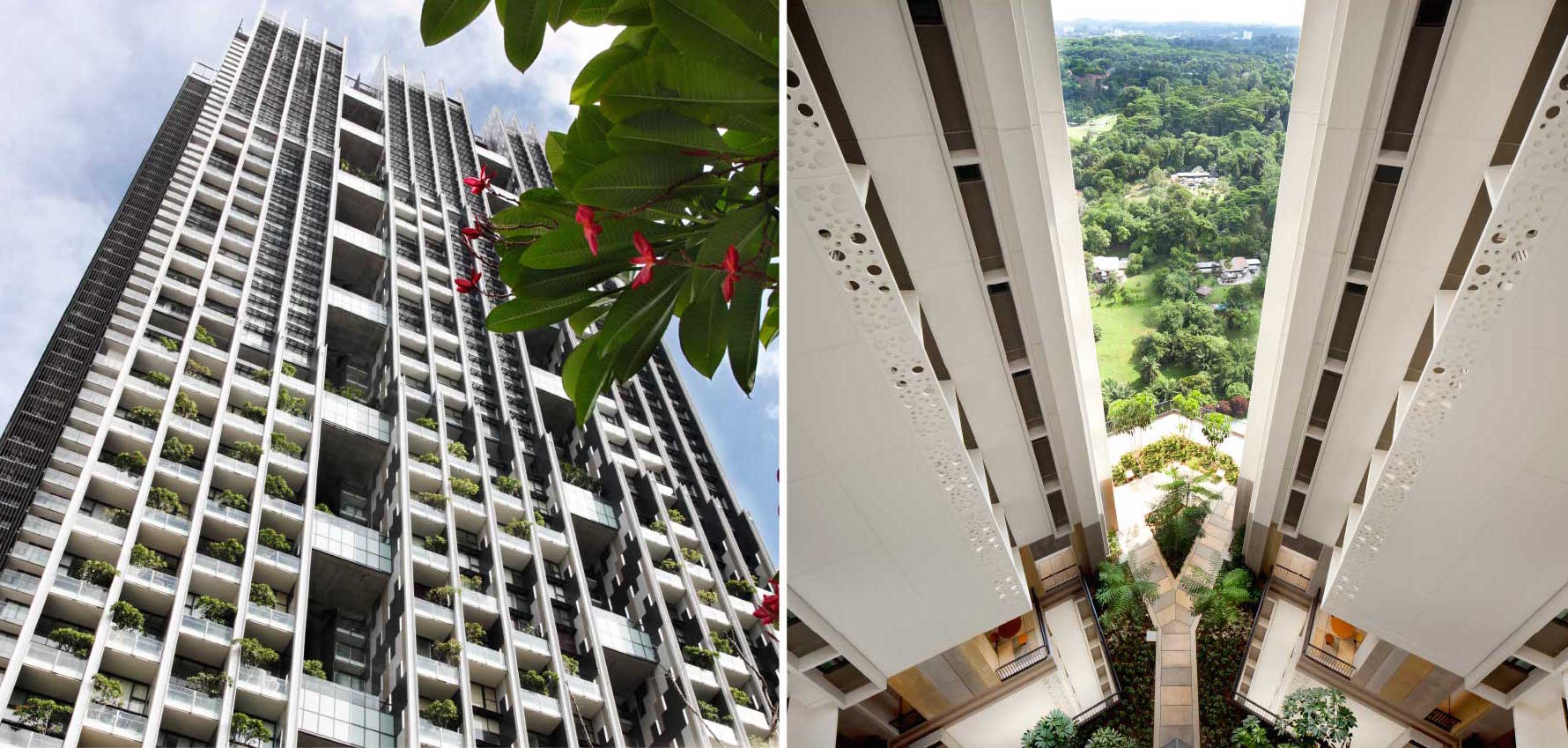The Skyscraper Museum is devoted to the study of high-rise building, past, present, and future. The Museum explores tall buildings as objects of design, products of technology, sites of construction, investments in real estate, and places of work and residence. This site will look better in a browser that supports web standards, but it is accessible to any browser or Internet device.
PERMEABLE LATTICE CITY
2011 research

Stories: 69-462 (based on 1-6 tiers of The Met)
Green Plot Ratio: 460%
Community Plot Ratio: 250%
Civic Generosity Index: (5 thumbs up)
Self-Sufficiency Index: Energy: 100%;
Food: 100%; Water 100%
Ecosystem Contribution Index: (5 thumbs up)
WOHA participated as a jury member for the design competition in the Vertical Cities Asia program organized in 2011 by the National University of Singapore (NUS) and contributed a paper on designing high-rise, high-density developments in tropical/sub-tropical regions. Based on the competition brief specifying a population density of 100,000 people within a 1km2 site, WOHA compared the city-center densities of Manhattan, Hong Kong, and Singapore. Their study demonstrated it would take the equivalent of 4 stacks of Manhattan, 4 stacks of Hong Kong’s central district, or 9 stacks of Singapore’s CBD to achieve a population density of 100,000 people on each 1km2 site.
By devising a 1 km2 city grid with a population density of 111,111 people, WOHA envisioned a vertical ‘Permeable Lattice City’ that uses modules of The Met as ‘City Columns’. Arranged in a staggered alignment to create a high degree of perforation and porosity, the towers create cross-ventilated breezeways that ensure that fresh air and natural daylight reach every part of the inner city. These ‘City Columns’ free the real ground level for nature reserves and heavy industries and are held together structurally by a network of ‘City Conduits’ that serve as ‘Multiple Ground Levels’. As with communal spaces of SkyVille @ Dawson, the towers are woven together socially by layers of parks and gardens. ‘City Community Spaces’ are connected vertically by multi-cabin lifts and people-mover systems. The ‘City Columns’ establish a fully pedestrianized city, entirely negating the need for cars above the ground level.

As a basic module, the city grid has the capacity to extend seamlessly and endlessly in any direction. A population density of 5 million people was tested on a footprint of 45 km2 (45 city grids) – making possible a second Singapore on Pulau Semakau and its neighboring islands. Combating the urban heat island effect with greenery, ‘Topographic Architecture’ further provides multiple hosting surfaces for landscape and the incorporation of vertical ‘Screens of Green’, ‘Sky Gardens’ and ‘Sky Parks’. Ultimately, this exercise in urban densities suggests that a super-dense vertical city can be both highly sustainable and livable, without compromising on the quality of life, if such alternative strategies for ‘Layering Cities’, ‘Breathing Cities’ and ‘Planting Cities’ are embraced.

The photographs of WOHA's completed projects the 69-story Bangkok tower, The Met, and the 11-story interior courtyards of Skyville demonstrate that "visionary" qualities of their "City Columns" and multi-level gardens could indeed be constructed.
