The Skyscraper Museum is devoted to the study of high-rise building, past, present, and future. The Museum explores tall buildings as objects of design, products of technology, sites of construction, investments in real estate, and places of work and residence. This site will look better in a browser that supports web standards, but it is accessible to any browser or Internet device.
SKY RESORT HOTEL
2015 unbuilt
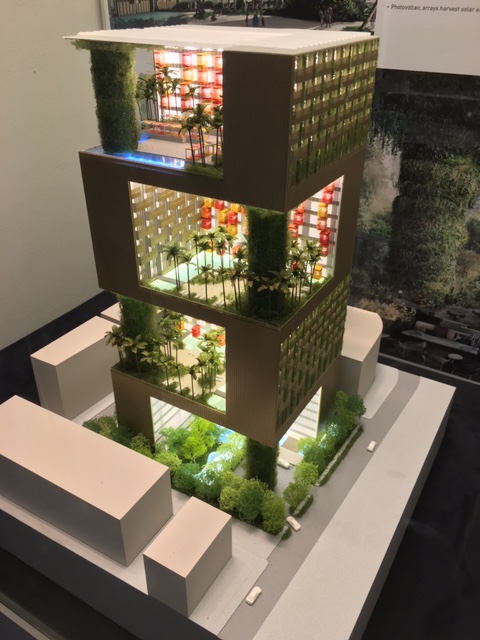
Stories: 50
Height: 119 m / 390 ft
Gross Floor Area: 19,693 m2 / 211,974 ft2
Plot Area: 3,654 m2 / 39,331 ft2
Location: Singapore
Green Plot Ratio: 390%
Community Plot Ratio: 200%
Civic Generosity Index: (5 thumbs up)
Self-Sufficiency Index:
Energy: 17%; Food: 0%; Water: 60%
Ecosystem Contribution Index:
(3 thumbs up)
A new prototype for hospitality high-rise projects, this Singapore hotel in the heart of the Orchard Road shopping belt combines ways to intensify land use and integrate tropical approaches to create a differentiated, high-density, high-amenity development. To overcome the limited site area, four distinct strata are designed to provide hotel guests with ‘Multiple Ground Levels’ of amenities and recreational spaces. All guest rooms are configured in L-shaped blocks that can have naturally ventilated corridors. These overlook two ‘Sky Beaches’ and a rooftop ‘Sky Club’ located within three open-sided ‘Breezeway Atria’ that facilitate cross ventilation, daylighting, and internal views. Large living columns of tropical creepers are juxtaposed against the rectilinear mass of the towers, creating human-scaled ‘Tropical Community Spaces’ that render the urban hotel with a touch of resort.
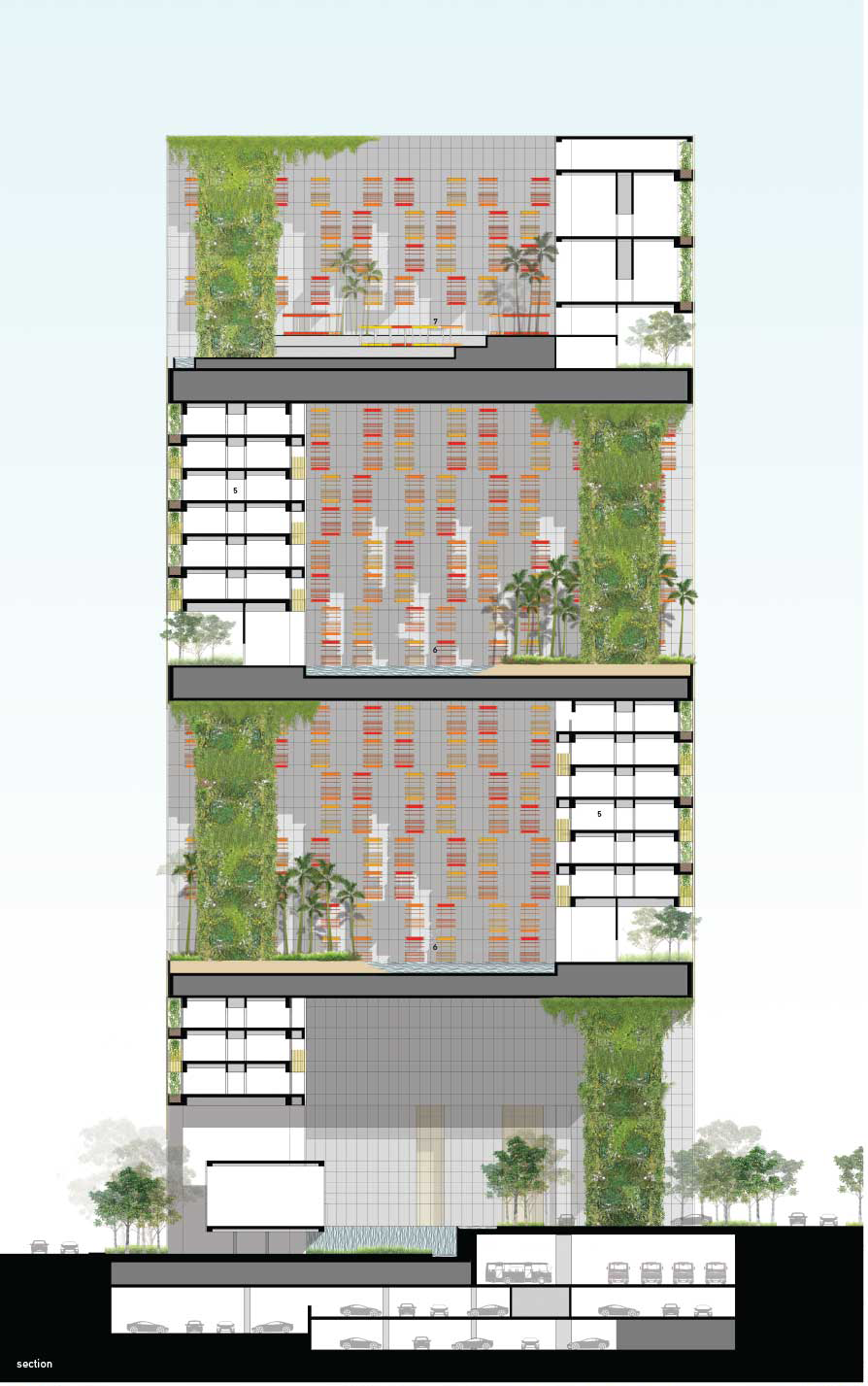
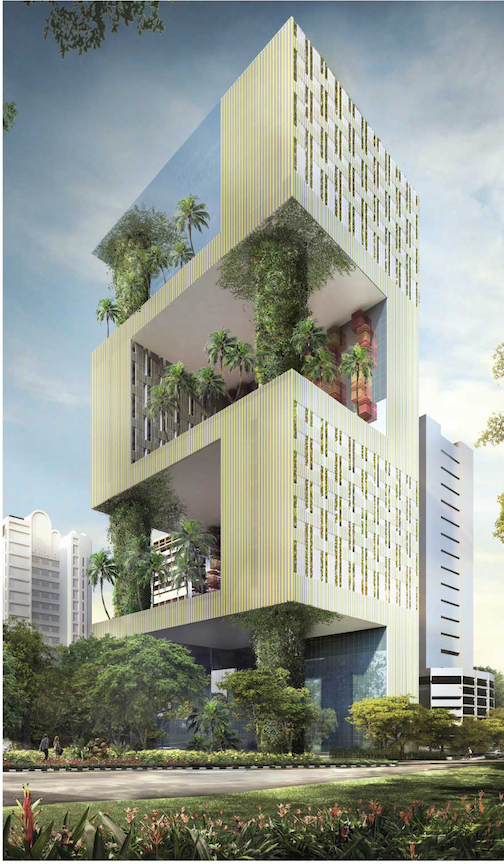
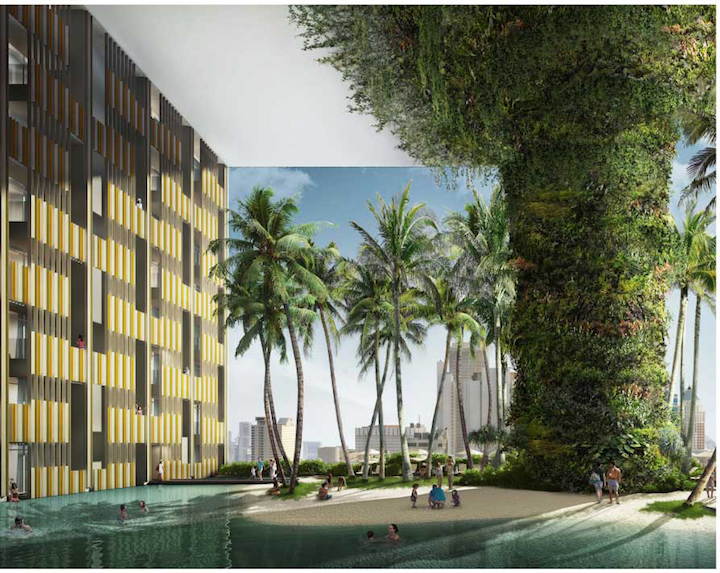
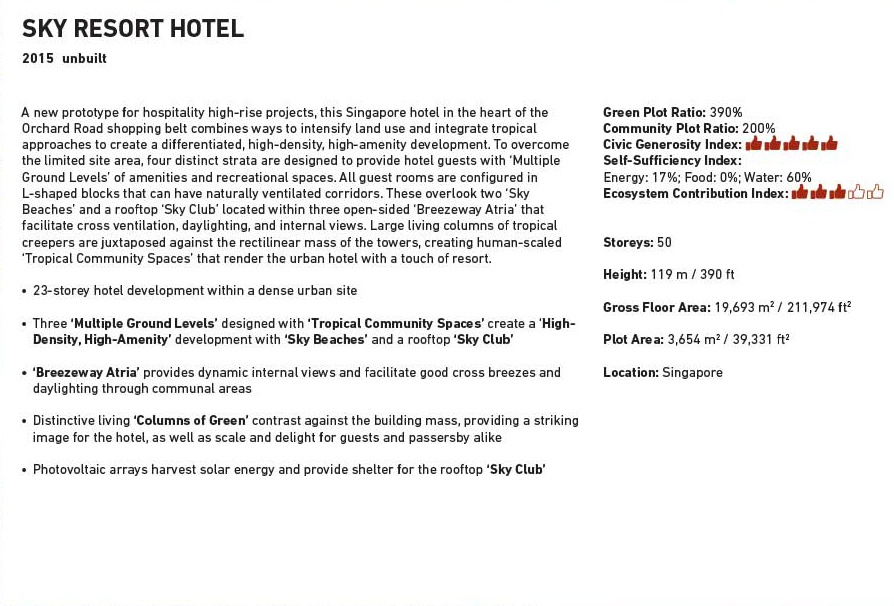
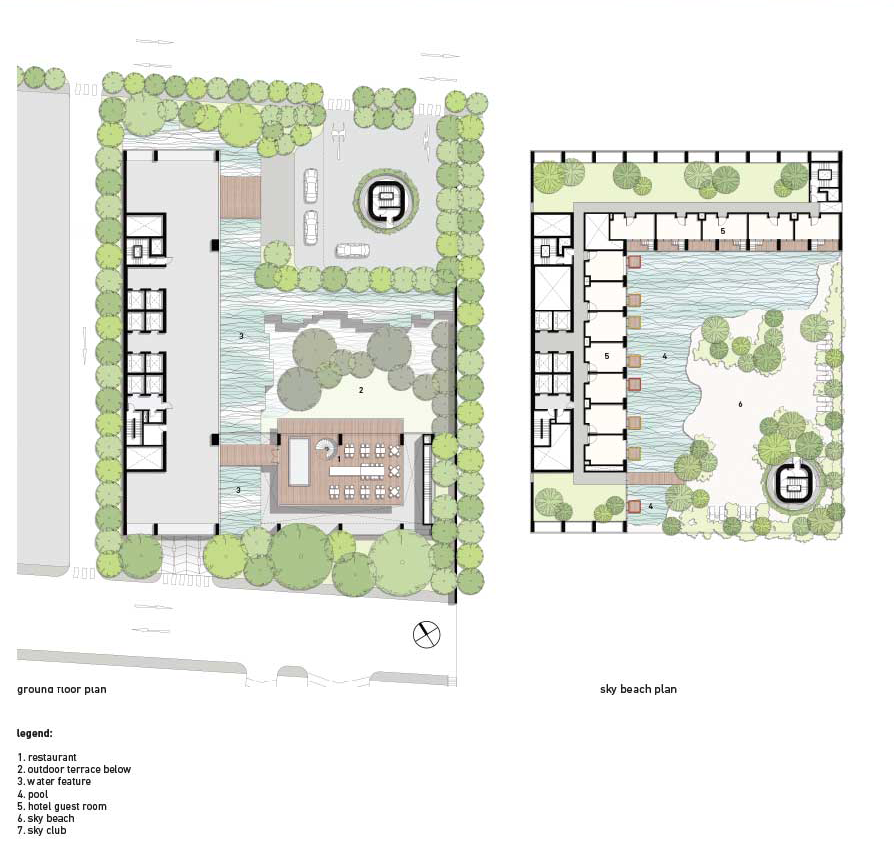
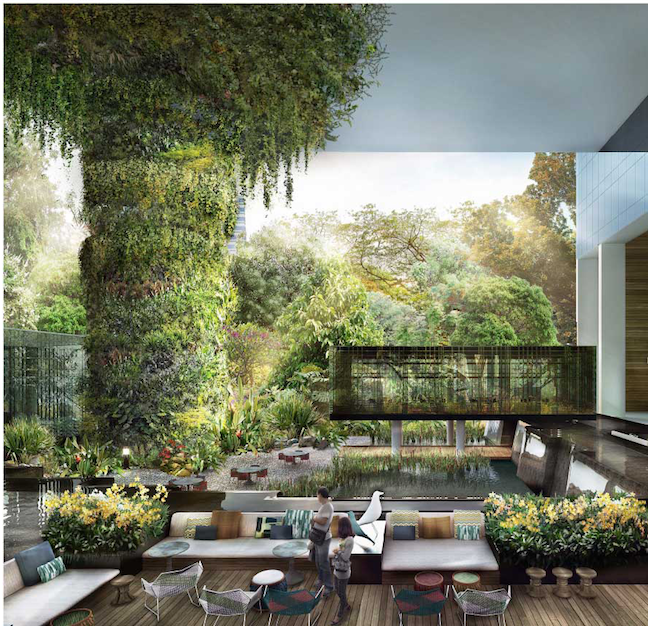
• 23-story hotel development within a dense urban site
• Three ‘Multiple Ground Levels’ designed with ‘Tropical Community Spaces’ create a ‘High-Density, High-Amenity’ development with ‘Sky Beaches’ & a rooftop ‘Sky Club’
• ‘Breezeway Atria’ provides dynamic internal views and facilitate good cross breezes and daylighting through communal areas
• Distinctive living ‘Columns of Green’ contrast against the building mass, providing a striking image for the hotel, as well as scale and delight for guests and passersby.
• Photovoltaic arrays harvest solar energy & provide shelter for the rooftop ‘Sky Club’
