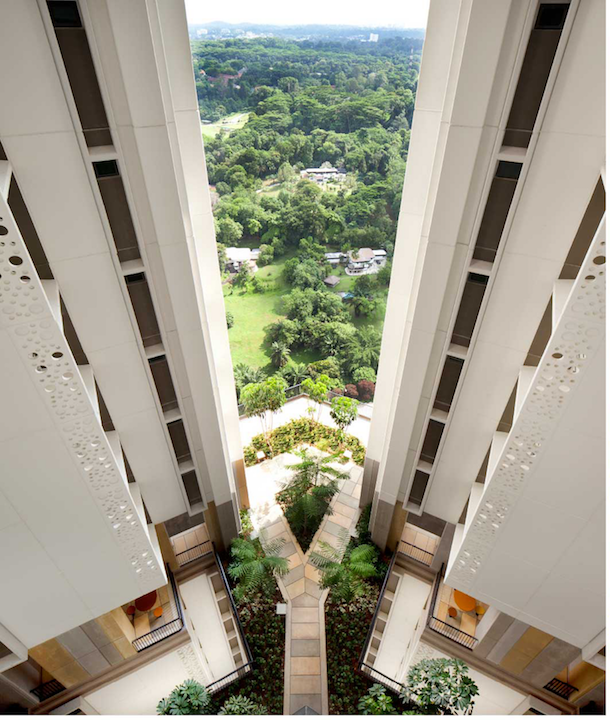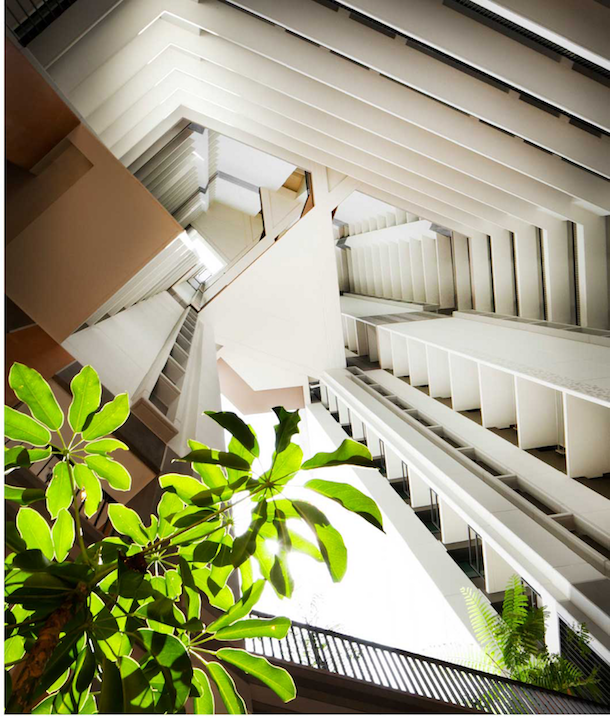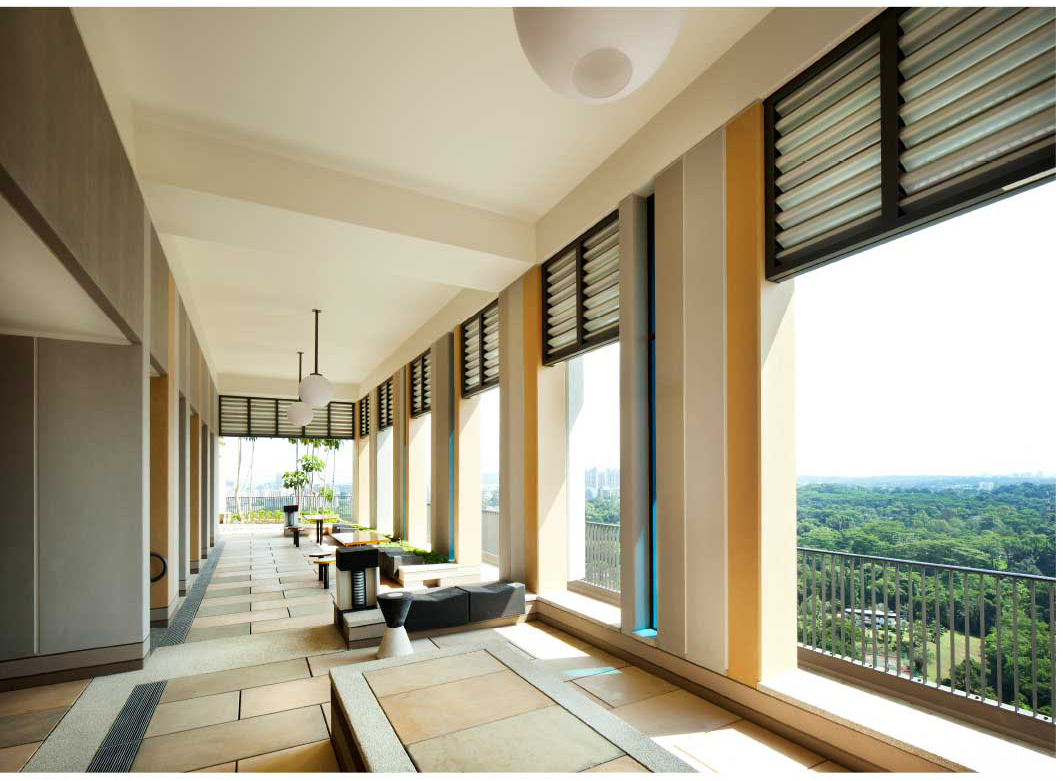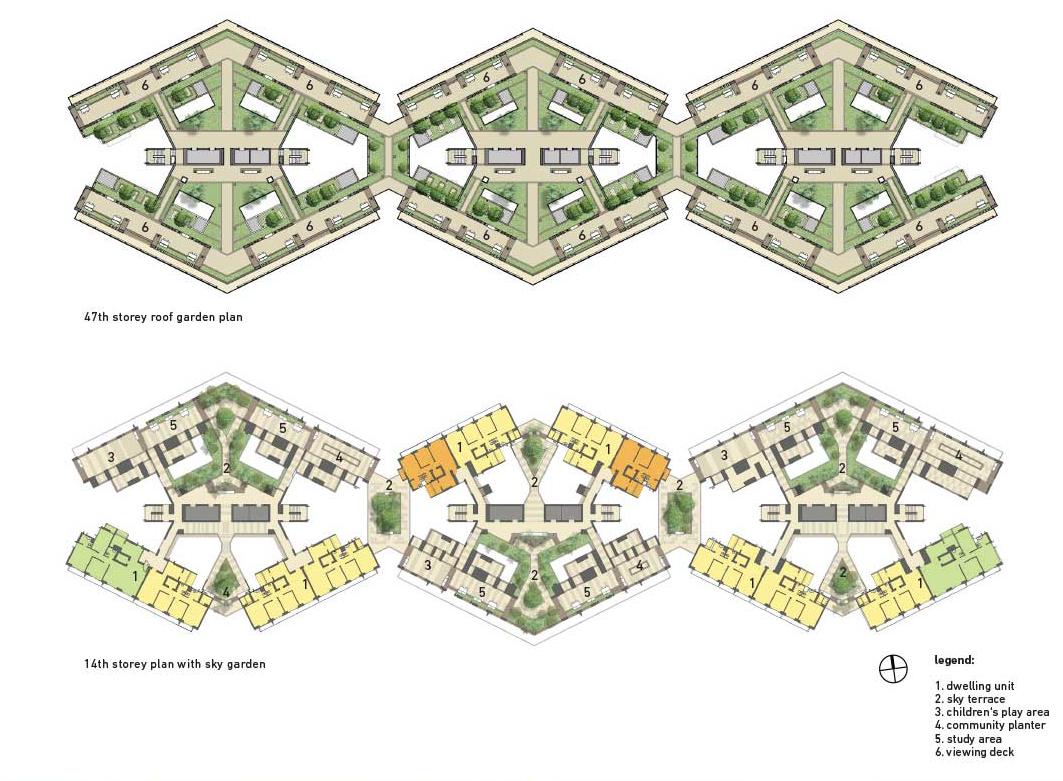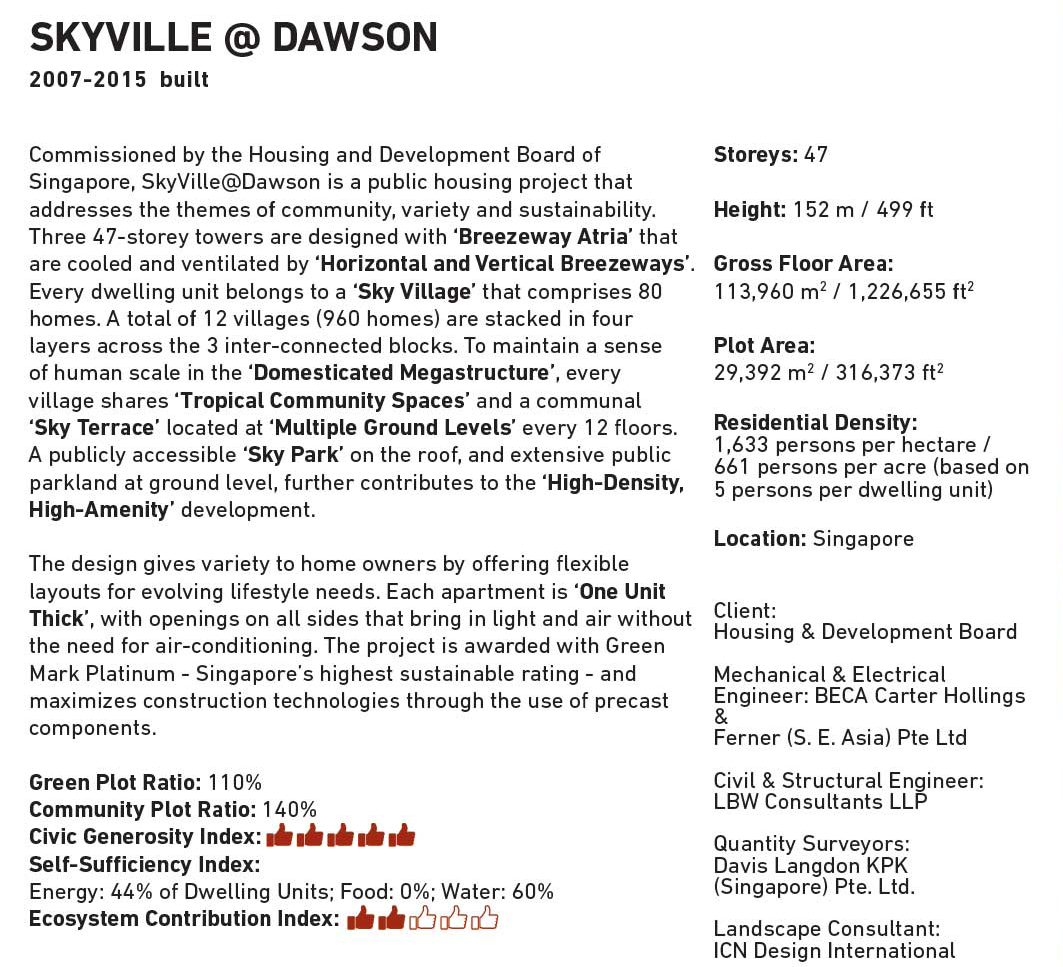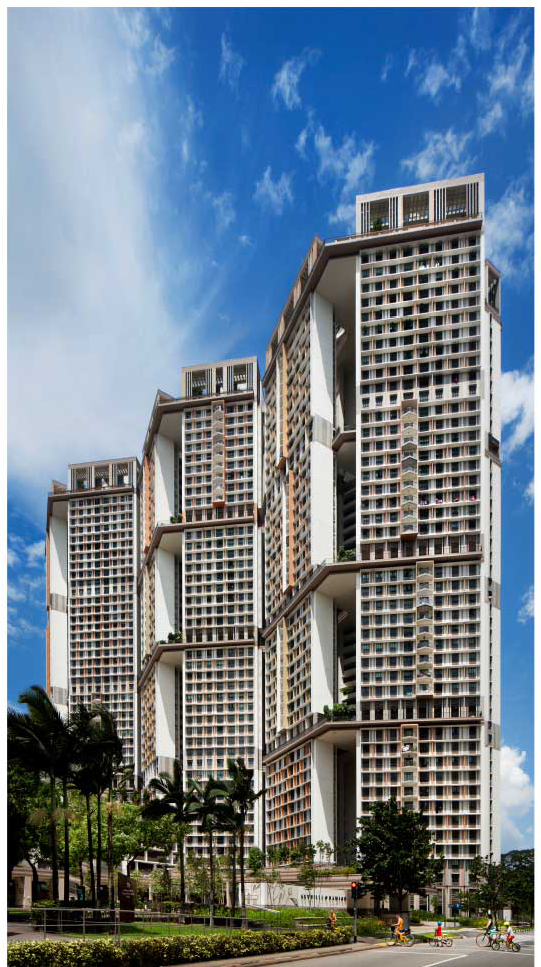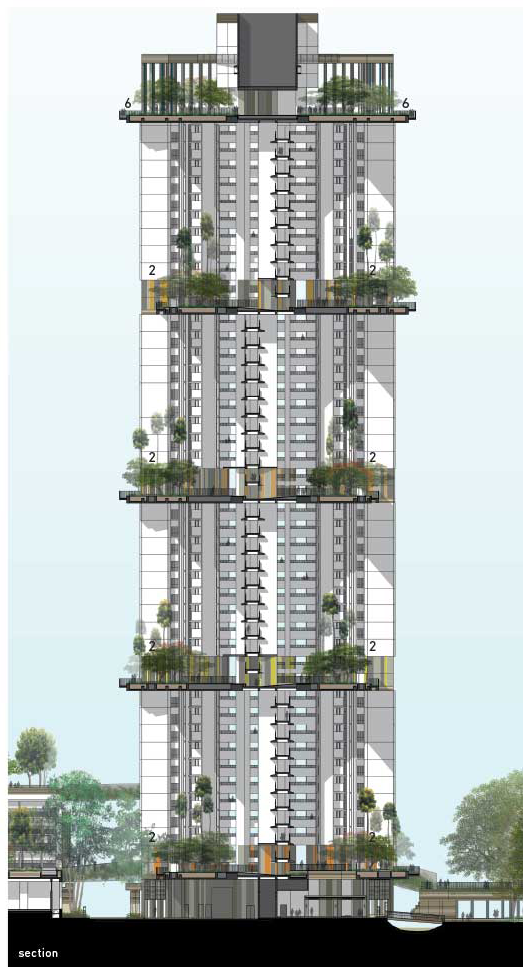The Skyscraper Museum is devoted to the study of high-rise building, past, present, and future. The Museum explores tall buildings as objects of design, products of technology, sites of construction, investments in real estate, and places of work and residence. This site will look better in a browser that supports web standards, but it is accessible to any browser or Internet device.
SKYVILLE @ DAWSON
2007-2015 built
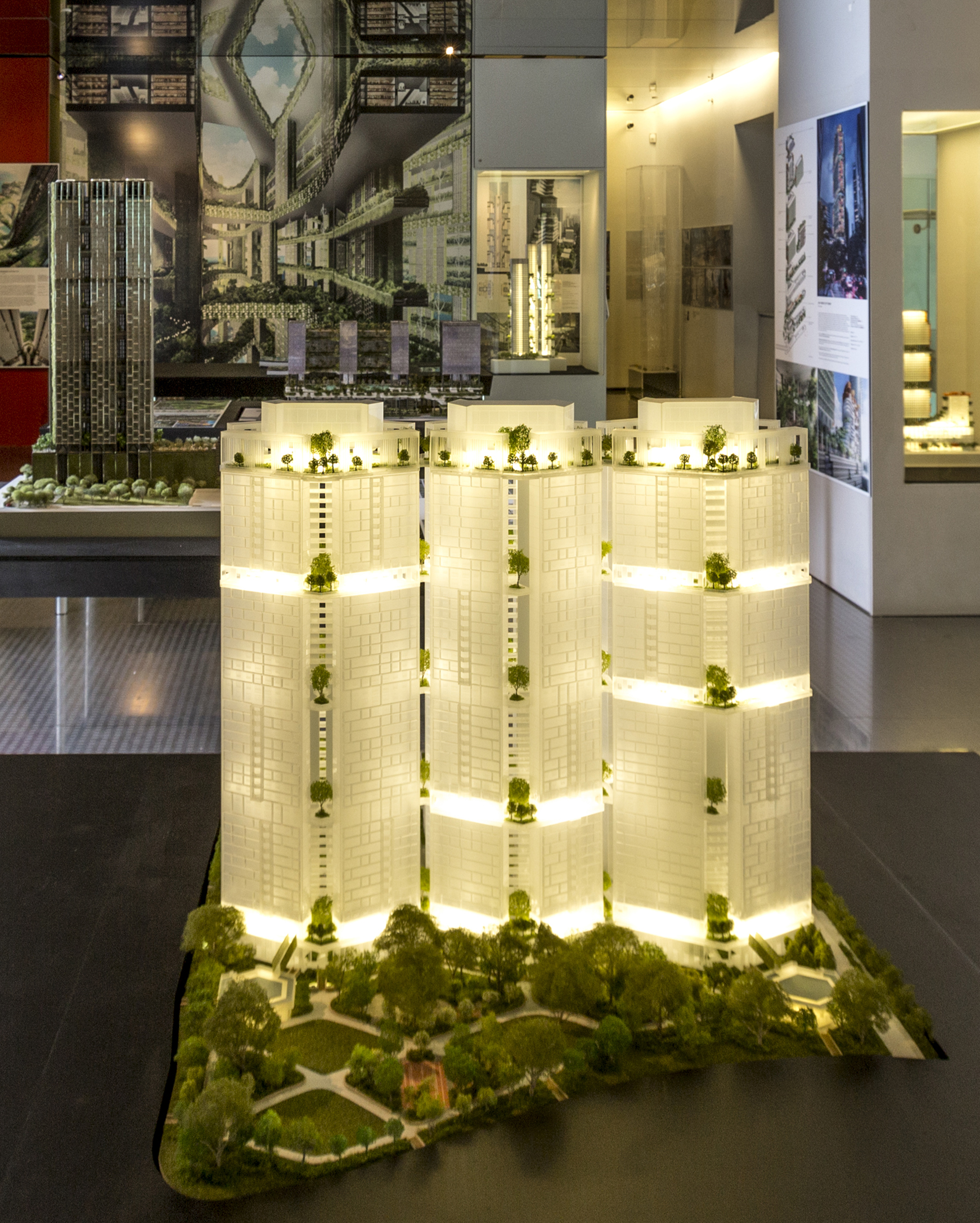 Image credit: Christian Erroi
Image credit: Christian Erroi
Stories: 47
Height: 152 m / 499 ft
Gross Floor Area:
113,960 m2 / 1,226,655 ft2
Plot Area:
29,392 m2 / 316,373 ft2
Residential Density:
1,633 persons per hectare /
661 persons per acre (based on 5 persons per dwelling unit)
Location: Singapore
Green Plot Ratio: 110%
Community Plot Ratio: 140%
Civic Generosity Index: (5 thumbs up)
Self-Sufficiency Index:
Energy: 44% of Dwelling Units; Food: 0%; Water: 60%
Ecosystem Contribution Index: (2 thumbs up)
Client:
Housing & Development Board
Mechanical & Electrical
Engineer: BECA Carter Hollings &
Ferner (S. E. Asia) Pte Ltd
Civil & Structural Engineer:
LBW Consultants LLP
Quantity Surveyors:
Davis Langdon KPK
(Singapore) Pte. Ltd.
Landscape Consultant:
ICN Design International
Commissioned by the Housing and Development Board of Singapore, SkyVille@Dawson is a public housing project that addresses the themes of community, variety and sustainability. Three 47-storey towers are designed with ‘Breezeway Atria’ that are cooled and ventilated by ‘Horizontal and Vertical Breezeways’. Every dwelling unit belongs to a ‘Sky Village’ that comprises 80 homes. A total of 12 villages (960 homes) are stacked in four layers across the 3 inter-connected blocks. To maintain a sense of human scale in the ‘Domesticated Megastructure’, every village shares ‘Tropical Community Spaces’ and a communal ‘Sky Terrace’ located at ‘Multiple Ground Levels’ every 12 floors. A publicly accessible ‘Sky Park’ on the roof, and extensive public parkland at ground level, further contributes to the ‘High-Density, High-Amenity’ development.
The design gives variety to home owners by offering flexible layouts for evolving lifestyle needs. Each apartment is ‘One Unit Thick’, with openings on all sides that bring in light and air without the need for air-conditioning. The project is awarded with Green Mark Platinum - Singapore’s highest sustainable rating - and maximizes construction technologies through the use of precast components.
