The Skyscraper Museum is devoted to the study of high-rise building, past, present, and future. The Museum explores tall buildings as objects of design, products of technology, sites of construction, investments in real estate, and places of work and residence. This site will look better in a browser that supports web standards, but it is accessible to any browser or Internet device.
SKY FOREST CITY TOWER
2014 unbuilt
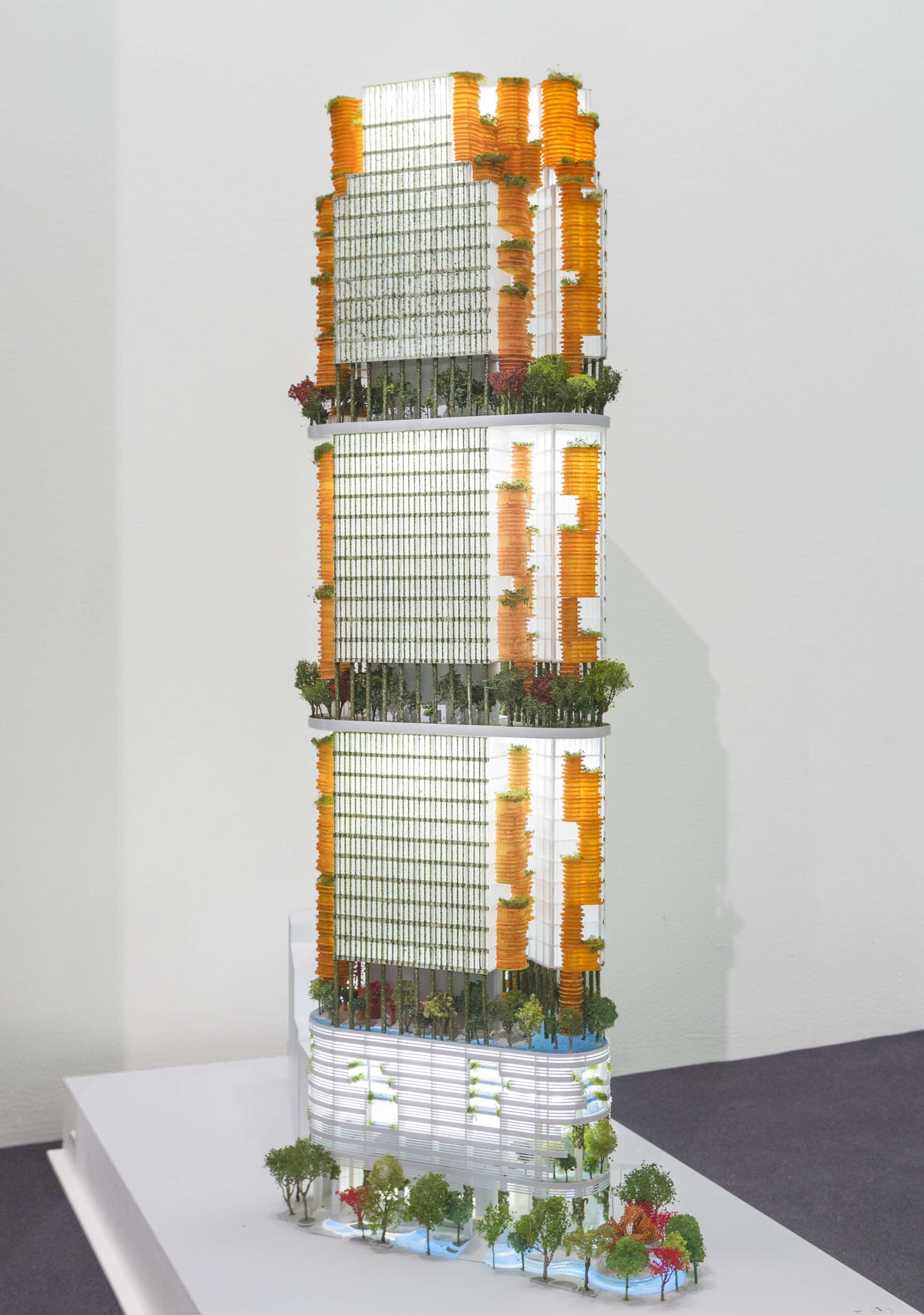
Image credit: Christian Erroi
Height: 280 m/ 919 ft
Gross Floor Area: 91,818 m2 / 988,321 ft2
Plot Area: 5,973 m2 / 64,293 ft2
Location: Singapore
Green Plot Ratio: 430%
Community Plot Ratio: 350%
Civic Generosity Index: (3 thumbs up)
Self-Sufficiency Index:
Energy: 1%; Food: Negligible;
Water: 60%
Ecosystem Contribution Index:
(3 thumbs up)
Located in Singapore’s downtown, the Sky Forest City Tower is a highly dense and vertical mixed-use development that reiterates a human scale over the full height of the building. A rocky pinnacle with planted waterfall crevices, the podium adopts a horizontal expression with layered strata of programs, complemented by an office tower with its height accentuated by vertical planter poles. Inspired by nature’s bracket mushrooms, brightly colored pods for idea incubation, innovation, and collaboration are plugged onto the tower’s corners in an organic fashion to create an imageable corporate identity when viewed from all vantage points. A hawker center within the podium provides a Tropical Community Space that is cooled by cross-ventilation and large ceiling fans, sheltered by the offices above, and enclosed by vegetation. Breezes are drawn through ‘Multiple Ground Levels’ located at three levels of the tower and rise through a hollow central core to cool the stack of offices.
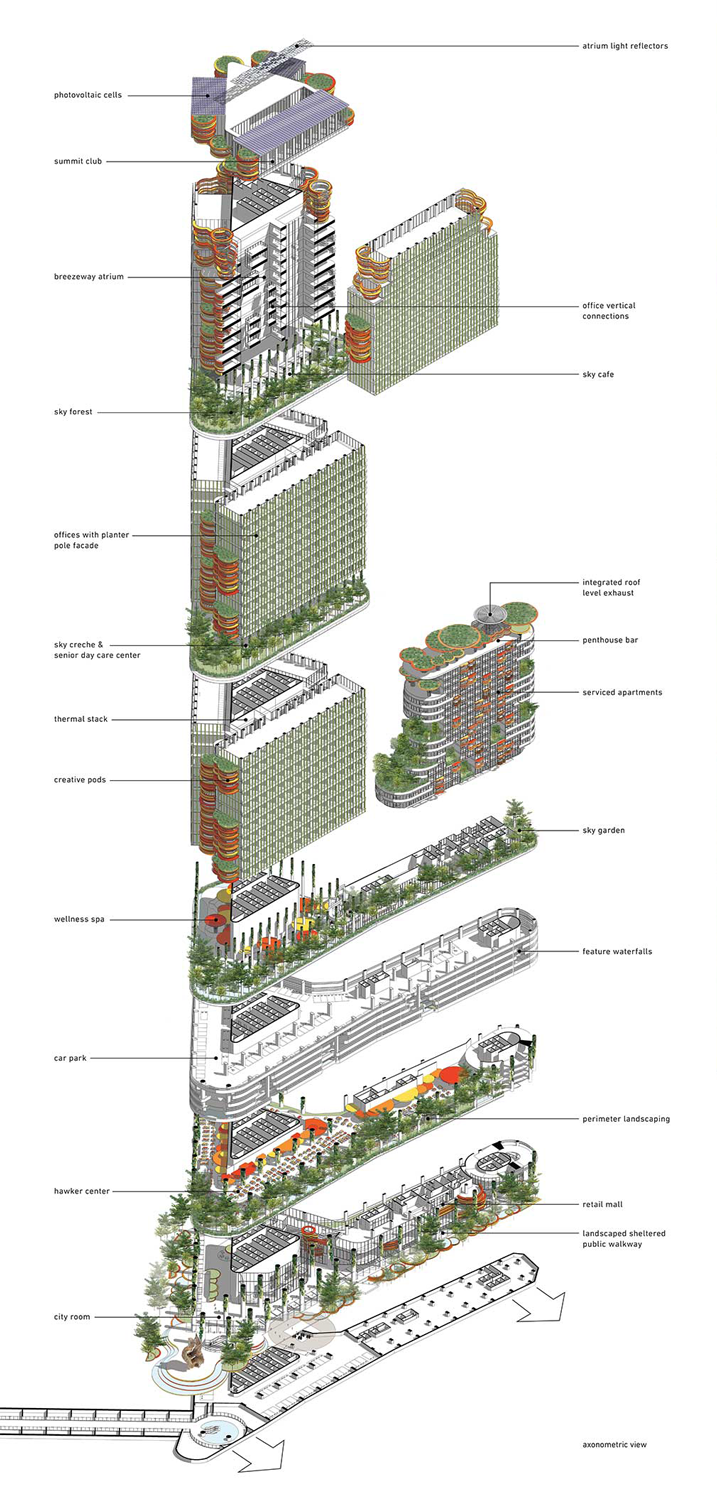
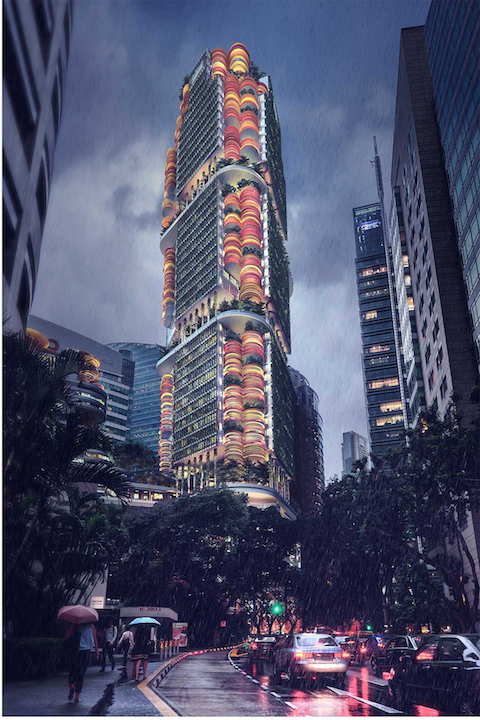
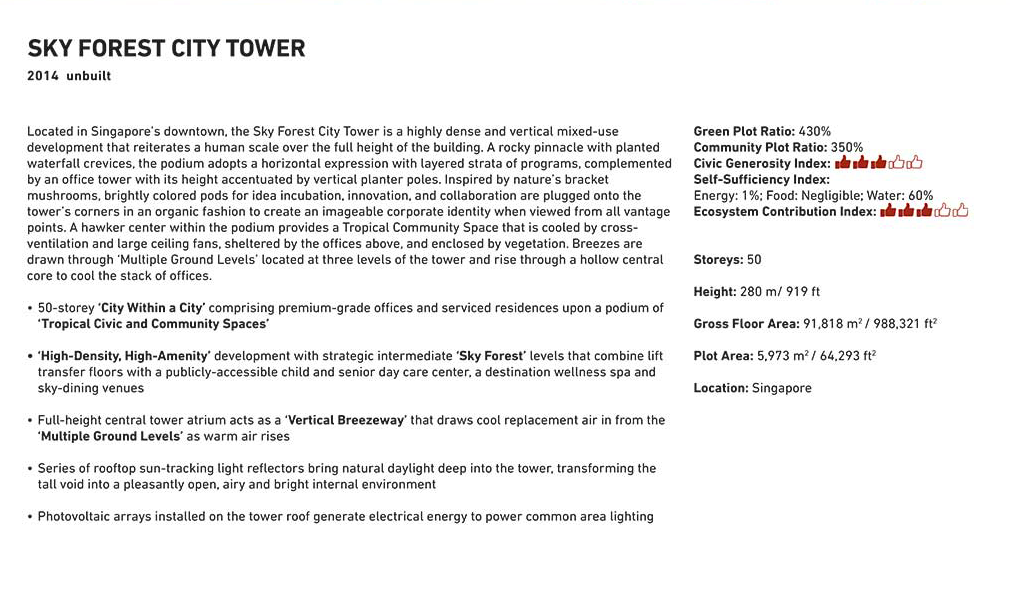
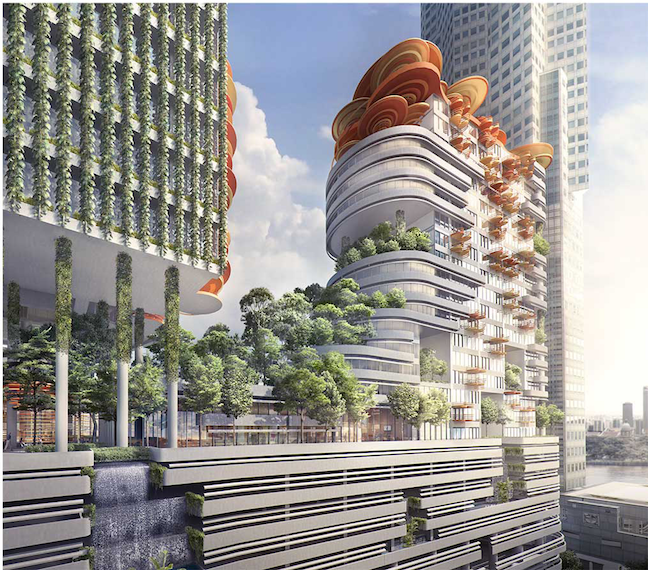
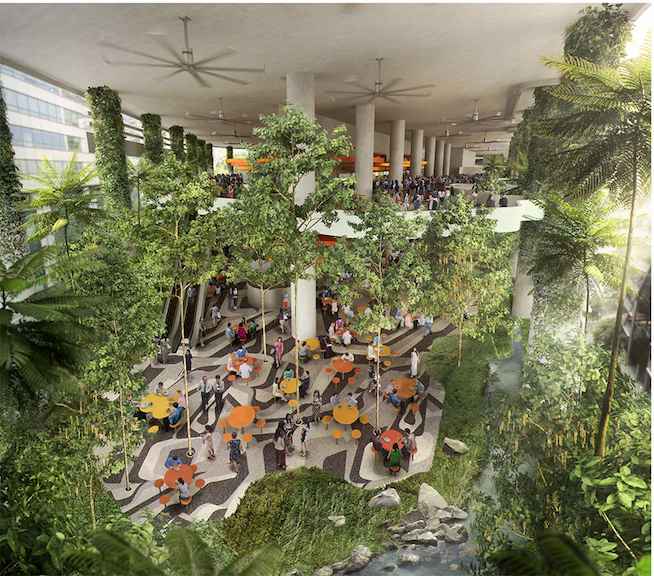
• 50-story ‘City Within a City’ comprising premium-grade offices and serviced residences upon a podium of ‘Tropical Civic and Community Spaces’
• ‘High-Density, High-Amenity’ development with strategic intermediate ‘Sky Forest’ levels that combine lift transfer floors with a publicly-accessible child and senior day care center, a destination wellness spa and sky-dining venues
• Full-height central tower atrium acts as a ‘Vertical Breezeway’ that draws cool replacement air in from the ‘Multiple Ground Levels’ as warm air rises
• Series of rooftop sun-tracking light reflectors bring natural daylight deep into the tower, transforming the tall void into a pleasantly open, airy and bright internal environment
• Photovoltaic arrays installed on the tower roof generate electrical energy to power common area lighting
Next: STACKED GARDEN BOUTIQUE OFFICES
