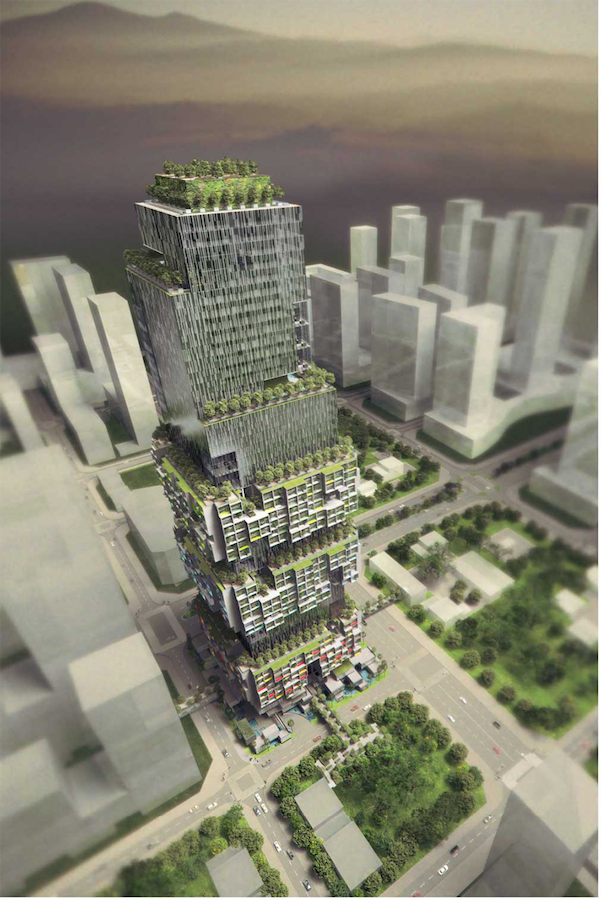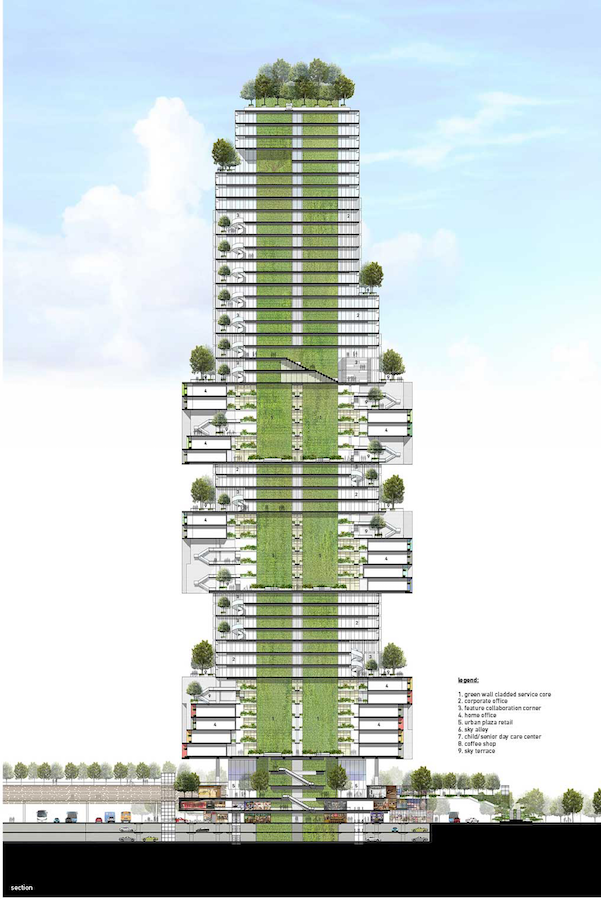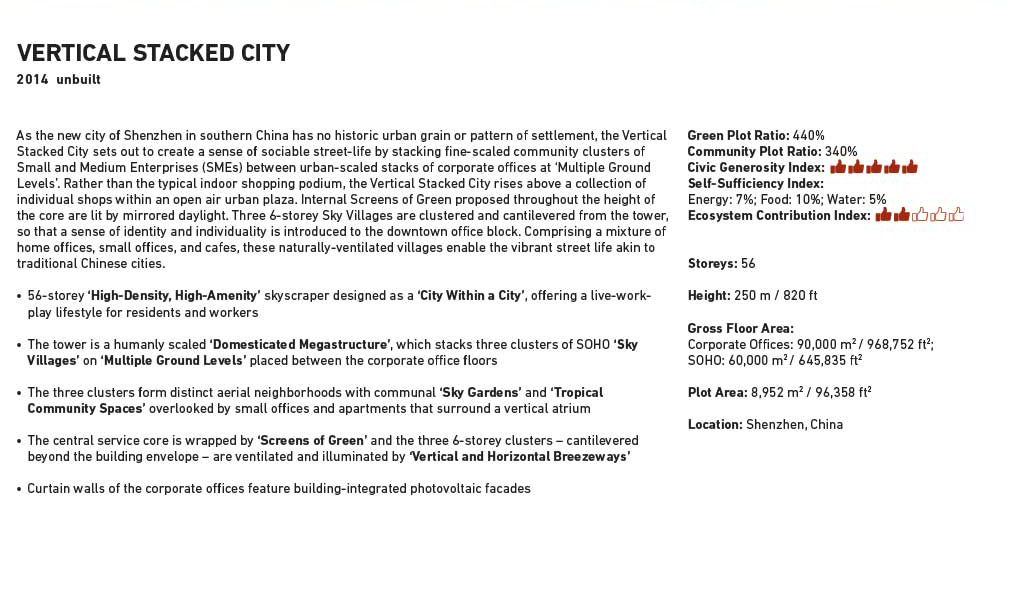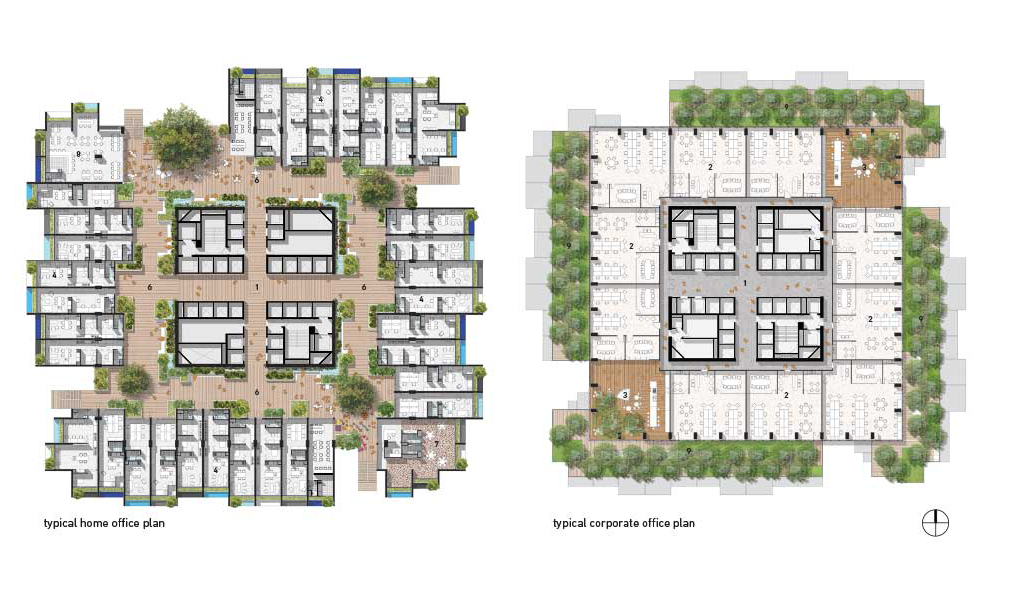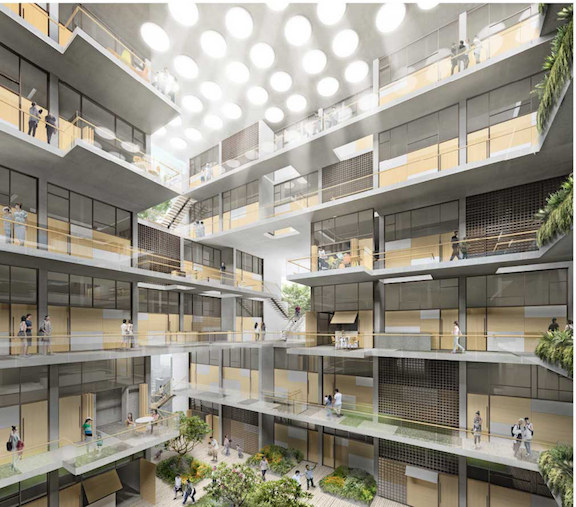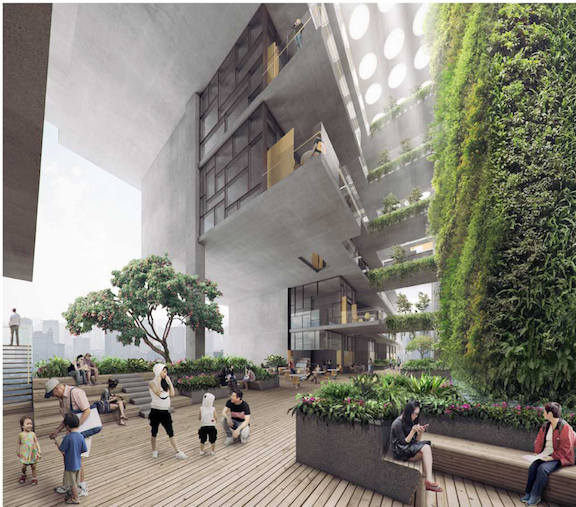The Skyscraper Museum is devoted to the study of high-rise building, past, present, and future. The Museum explores tall buildings as objects of design, products of technology, sites of construction, investments in real estate, and places of work and residence. This site will look better in a browser that supports web standards, but it is accessible to any browser or Internet device.
VERTICAL STACKED CITY
2014 unbuilt
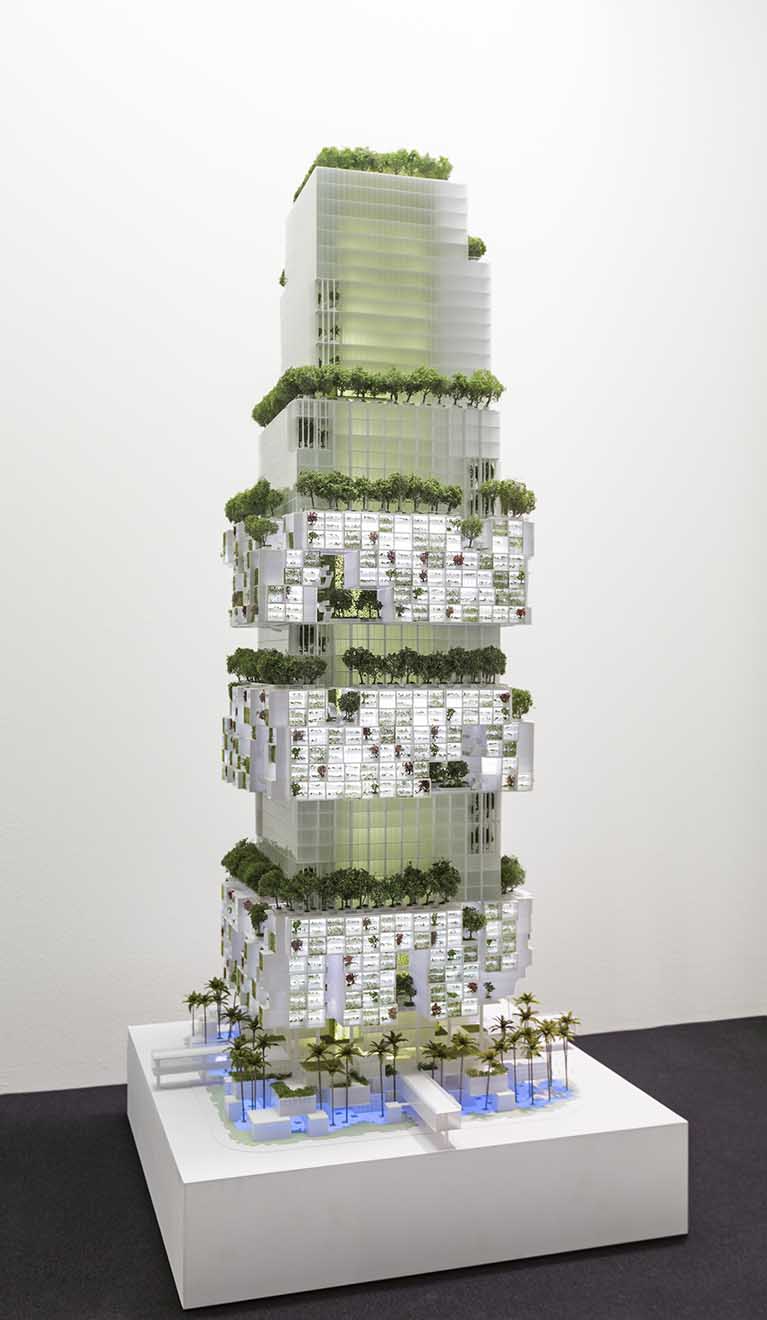
Image credit: Christian Erroi
Height: 250 m / 820 ft
Gross Floor Area:
Corporate Offices: 90,000 m2 /
968,752 ft2;
SOHO: 60,000 m2 / 645,835 ft2
Plot Area: 8,952 m2 / 96,358 ft2
Location: Shenzhen, China
Green Plot Ratio: 440%
Community Plot Ratio: 340%
Civic Generosity Index: (5 thumbs up)
Self-Sufficiency Index:
Energy: 7%; Food: 10%; Water: 5%
Ecosystem Contribution Index:
(2 thumbs up)
As the new city of Shenzhen in southern China has no historic urban grain or pattern of settlement, the Vertical Stacked City sets out to create a sense of sociable street-life by stacking fine-scaled community clusters of Small and Medium Enterprises (SMEs) between urban-scaled stacks of corporate offices at ‘Multiple Ground Levels’. Rather than the typical indoor shopping podium, the Vertical Stacked City rises above a collection of individual shops within an open air urban plaza. Internal Screens of Green proposed throughout the height of the core are lit by mirrored daylight. Three 6-storey Sky Villages are clustered and cantilevered from the tower, so that a sense of identity and individuality is introduced to the downtown office block. Comprising a mixture of home offices, small offices, and cafes, these naturally-ventilated villages enable the vibrant street life akin to traditional Chinese cities.
• 56-story ‘High-Density, High-Amenity’ skyscraper designed as a ‘City Within a City’, offering a live-work-play lifestyle for residents and workers
• The tower is a humanly scaled ‘Domesticated Megastructure’, which stacks three clusters of SOHO ‘Sky Villages’ on ‘Multiple Ground Levels’ placed between the corporate office floors
• The three clusters form distinct aerial neighborhoods with communal ‘Sky Gardens’ and ‘Tropical Community Spaces’ overlooked by small offices and apartments that surround a vertical atrium
• The central service core is wrapped by ‘Screens of Green’ and the three 6-storey clusters – cantilevered beyond the building envelope – are ventilated and illuminated by ‘Vertical and Horizontal Breezeways’
• Curtain walls of the corporate offices feature building-integrated photovoltaic facades

