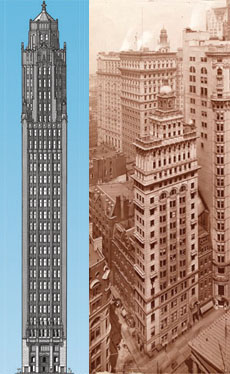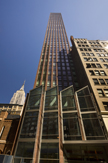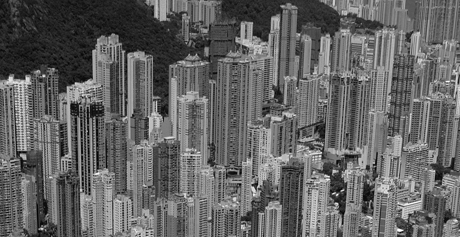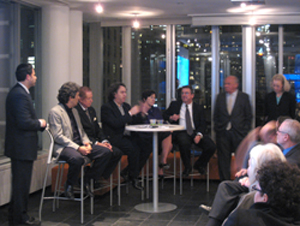The
Skyscraper Museum is devoted to the study of high-rise building, past,
present, and future. The Museum explores tall buildings as objects of
design, products of technology, sites of construction, investments in
real estate, and places of work and residence. This site will look
better in a browser that supports web standards, but it is accessible to any browser or Internet device.
SLENDERNESS: NEW YORK | HONG KONG
SUPER SLENDER MIDTOWN TOWERS
Thursday February 19, 2009 | Steelcase Showroom
Click here for the online video archive of Slenderness: New York | Hong Kong!
"Hong Kong slender" describes a type of pencil-thin tower common in
Asia's Manhattan and recently returned to New York real estate. In
conjunction with its current exhibition,
"Vertical Cities: Hong Kong | New York",
The Skyscraper Museum examined the aesthetics, engineering, and
economics of slenderness in a program highlighting three tall,
super-slim residential towers recently reared in Midtown:
Sky House,
One Madison Park, and
785 Eighth Avenue.
Team presentations by the architects, structural engineers, and
developers explored the complex equation of twenty-first century
slenderness.
Featured projects and building team presenters include:
SKY HOUSE
Frank Lupo, Associate Principal, FXFOWLE Architects
Silvian Marcus, CEO, WSP Cantor Seinuk
Veronica Hackett, Co-Founder and Managing Partner, The Clarett Group
ONE MADISON PARK
John Cetra, Principal Architect, CetraRuddy
Silvian Marcus, CEO, WSP Cantor Seinuk
785 EIGHTH AVENUE
Ismael Leyva, President, Ismael Leyva Architects
Ysrael A. Seinuk, CEO, Ysrael Seinuk, PC

Left: Bush Tower, 1917
Right: Gillender Building, 1897
New York was the birthplace of the improbably slender tower in the late
nineteenth and early twentieth century when numerous buildings, such as
the 1917
Bush Tower
on W. 42nd Street or the 1897
Gillender Building at Wall and Nassau
streets, rose as tall shafts over every inch of their very narrow and
high-priced lots. "That was before the city imposed zoning laws that
restricted, first, building heights and setbacks, then later, a maximum
FAR (floor area ratio) formula," explains Skyscraper Museum director
Carol Willis. "To erect a very tall building on a small site under
today's zoning, a developer must purchase available air rights from
adjacent low-rise properties."
The three buildings featured in the evening's program are the most
slender towers recently completed, but also part of a renaissance of
the type in New York.

Sky House
is a 55-story through-block thin slice of a building with a 45-foot
fa�ade on E. 28th Street, between Fifth and Madison avenues, and only
35 feet on 29th Street. The slenderness ratios for its 588-foot height
are therefore 1:13 and 1:17. Similarly, the 42-story spike of
785 Eighth Avenue
occupies a wedge-shaped site with narrow frontage of just 23 feet, 8
inches on its narrow side, so has a ratio of 1:18. At 621 feet,
One Madison Park,
a stack of glass cubes stretching 50 stories, is the tallest of the
three buildings, but also relatively fat with a ratio of 1:12. Other
tall, thin towers announced, or in the early stages of construction,
include 610 Lexington Avenue, as well as 30 Park Place, 50 West Street,
and 45 Broad Street, all in lower Manhattan.


Left: One Madison Park
Right: 785 Eighth Avenue
The program also examines the engineering concept of
slenderness. Structural engineers consider skyscrapers with a minimum
1:10 or 1:12 ratio-the width of the building's base to its height-to be
"slender." (For the layman to visualize a 1:12 ratio, think of a ruler
1-inch wide and set on end.) Slender towers require special measures,
and sometimes considerable expense, to counteract the exaggerated
forces of wind on the vertical cantilever. These can include additional
structure to stiffen the building or various types of dampers to
counteract sway.

Highcliff
and The Summit,
Hong Kong
The most slender residential skyscraper in the world is Hong Kong's
Highcliff,
which rises 72 stories and 828 feet (252 meters) with an extraordinary
slenderness ratio of 1:20. Extreme slenderness is characteristic of
Hong Kong's tall buildings, and the city has more pencil-thin towers
than any place in the world. In particular, in the 1980s, Hong Kong's
high land values and liberal zoning laws spawned whole districts of
extraordinarily slender and densely-packed apartment towers such as the
Mid-levels where hundreds of apartment buildings exploited the
permissible FAR of 1:18.
 Photo: Hong Kong Midlevels
Photo: Hong Kong Midlevels
11 East 29th Street, New York, NY
Slenderness Ratio: 1:12 and 1:17
55 Floors/ 588 ft
Frank Lupo, Associate Principal, FXFOWLE Architects
Silvian Marcus, CEO, WSP Cantor Seinuk
Veronica Hackett, Co-Founder and Managing Partner, The Clarett Group
ONE MADISON PARK
East 23rd Street, New York, NY
Slenderness ratio: 1:12
50 Floors plus cellar/ 621 ft
John Cetra, Principal Architect, CetraRuddy
Silvian Marcus, CEO, WSP Cantor Seinuk
Slazer Enterprises LLC
785 EIGHTH AVENUE
New York, NY
Slenderness ratio: 1:18 and 1:15
42 Floors/ 518 ft
Ismael Leyva, President, Ismael Leyva Architects, PC
Ysrael A. Seinuk, CEO, Ysrael Seinuk, PC
Jay Eisenstadt, Co-Chairman and President, Esplanade Capital LLC
HIGHCLIFF
41D Stubbs Road Hong Kong Island, Hong Kong
Slenderness Ratio: 1:20
72 Floors/ 831 ft
DLN Architects and Engineers
Magnusson Klemencic Associates
Highcliff Investment Limited
The Skyscraper Museum's current exhibition,
"Vertical Cities: Hong Kong | New York"
examines the parallels in the vertical identities of the world's two
premier skyscraper cities. The Museum hosted an international
conference,
"Vertical Density | Sustainable Solutions," which expanded on many of the themes of the urban comparisons. Check out the video archive of the conference!

These programs were supported, in part, by public funds from the New York City Department of Cultural Affairs.
These programs were supported, in part, by public funds from the New York State Council for the Arts, a State Agency.

 Left: Bush Tower, 1917
Left: Bush Tower, 1917 







