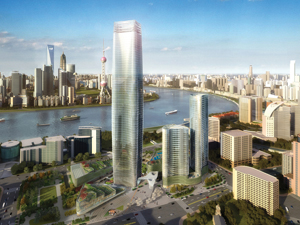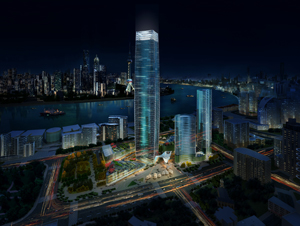The Skyscraper Museum is devoted to the study of high-rise building, past, present, and future. The Museum explores tall buildings as objects of design, products of technology, sites of construction, investments in real estate, and places of work and residence. This site will look better in a browser that supports web standards, but it is accessible to any browser or Internet device.
Future Shanghai: Animations


Renderings
White Magnolia Plaza, courtesy of Skidmore, Owings & Merrill
WHITE MAGNOLIA PLAZA
anticipated completion 2013
Design Architect: Skidmore, Owings & Merrill
Developer: Shanghai Jingang North Bund Realty Co. Ltd.
319.5 meters / 1048 ft | 66 floors
G.F.A: 56,591.50 m2 / 609,145 ft2
The White Magnolia Plaza, which recently started construction, is a 4.2 million sq. ft. mixed-use project that combines a 66-story offiice tower with commercial space and two smaller buildings set in a landscaped superblock. The site is a newly redeveloped area north of the Suzhou Creek and the Bund, which also features a new passenger ship terminal and retail center, now under construction. The design by SOM was the winning entry of several submitted for the site, and the project has developed in several iterations. The rendering here is the project as it is being built; the animation projected here is an earlier version in which the towers take a more bone-shaped or biomorphic form.
These images and animations emphasize the effect of the government's master plan for Pudong which envisioned a cluster of tall towers that are surrounded by a large area of landscaped green space. These towers were originally referred to by the developers and the architects who competed for the commissions by the names of their sites: Jin Mao; SWFC, Z4-1; Shanghai Tower, Z3-2. Across the river from this trio, White Magnolia Plaza is the last major undeveloped piece of Shanghai's Huang Pu Riverfront Master Plan. The Plaza site sits just inland from both the park and Shanghai's new main cruise-ship terminal.
