The Skyscraper Museum is devoted to the study of high-rise building, past, present, and future. The Museum explores tall buildings as objects of design, products of technology, sites of construction, investments in real estate, and places of work and residence. This site will look better in a browser that supports web standards, but it is accessible to any browser or Internet device.
Puxi: Plaza 66 and White Magnolia
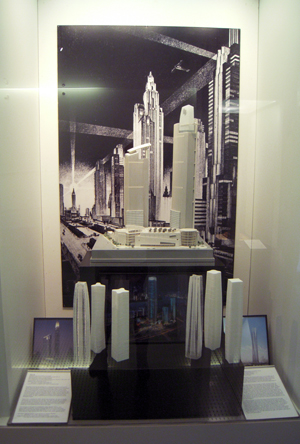 Model of Plaza 66 (top) and White Magnolia study models
Model of Plaza 66 (top) and White Magnolia study modelsrear image: Proposed Chrystie-Forsyth Highway, A.J. Frappier, delineator, 1931 Regional Plan of New York and its Environs
PLAZA 66
Design Architect: Kohn Pedersen Fox Associates PC
Associate Architect: Frank C.Y. Feng Architects and Associates Ltd.
Structural Engineer: Thornton Tomasetti Engineers
MEP Engineer: Flack & Kurtz Consulting Engineers
G.F.A.: 2,300,639 sq.ft. | 213,729 sq.m.
(5-story Shopping Mall: 53,600 sq.m.; 66-story Office Tower 1: 78,300 sq.m.; 48-story Office Tower 2: 81,400 sq.m.)
Developer: Hang Lung Development Co.
Height: Office Tower 1: 945.61 ft | 288.16 m | 66 stories; Office Tower 2: 748.56 ft | 228.16 m | 48 stories
Completion: Tower 1 completed in 2001; Tower 2 completed in 2006
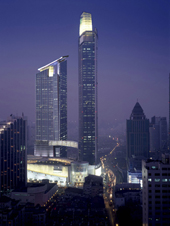 courtesy KPF
courtesy KPF
Tower Two, completed in 2006, stands only 48 stories, but has an angled, illuminated roof that points up to its pair. The office towers are connected by a sky-bridge reminiscent of both Hong Kong's network of pedestrian bridges and of early twentieth-century visions of New York such of the future, as in the rendering at the rear of the case.
The complex is brought to a pedestrian scale, attracts visitors, and eases traffic through the various buildings with its numerous entryways. Spacious, curved volumes within the podium house a mall of luxury shops, which has two major atriums that filter sunlight onto public spaces below.
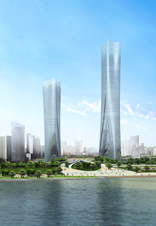
White Magnolia Preliminary Scheme
Skidmore, Owings, & Merrill LLP
WHITE MAGNOLIA PLAZA (anticipated completion 2012)
Design Architect: Skidmore, Owings, & Merrill LLP
G.F.A.: 609,415 sq.ft./ 56,591.50 sq.m.
Developer: Shanghai Jingang North Bund Realty Co. Ltd.
Height: Central Tower: 1048 feet | 319.5 meters | 66 stories
The White Magnolia Plaza, now under construction, is a 4.2 million sq. ft. mixed-use project set within a landscaped superblock north of the Bund and the Suzhou Creek. It combines an iconic 66-story office skyscraper and two shorter hotel towers that sit on a mixed-use podium and subsurface parking. Once complete in 2012, it will be the tallest tower in Puxi.
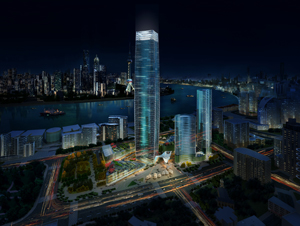
White Magnolia Plaza
Skidmore, Owings, & Merrill LLP
SOM won the competition for the complex in 2003, and the towers, by design partner Ross Wimer, have since been revised several times, as illustrated by these models. The rendering here is its final design, while the animation projected in the exhibit is an earlier version, which included five towers that took a more bone-shaped, or biomorphic form. White Magnolia's dominant central tower has remained part of the design since its first iteration, in which the main building was to rise 388 meters and 72 stories. The main tower now takes an organic, but symmetrical shape. Its complex curvilinear forms were designed and engineered using aerospace industry software, and as Wimer has noted, the technology "allowed us to create an efficient architecture that has a unique sculptural presence on the skyline of Shanghai."
The massing visually connects the historic Bund District with the high-rise Pudong District across the river, balancing the city skyline. The two smaller crescent-shaped hotel towers complement the taller office tower, integrating the complex with the scale of the neighborhood. The project is intended to be a catalyst for the economic and architectural rejuvenation of the North Bund District. The developer and architects prioritized balancing the building's landmark status and environmental sustainability. Sustainable features include perforated aluminum sunshades to reduce solar
heat gain by day and light pollution by night, and green roofs reduce urban
heat-island effect.
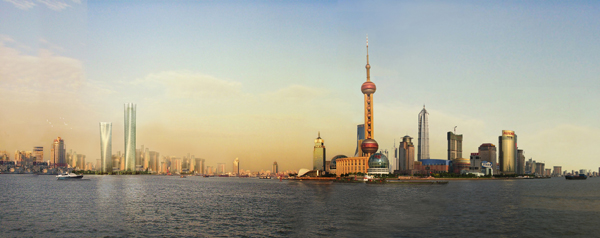 White Magnolia Plaza in Puxi in relation to Lujiazui, courtesy Skidmore, Owings, & Merrill LLP
White Magnolia Plaza in Puxi in relation to Lujiazui, courtesy Skidmore, Owings, & Merrill LLP
